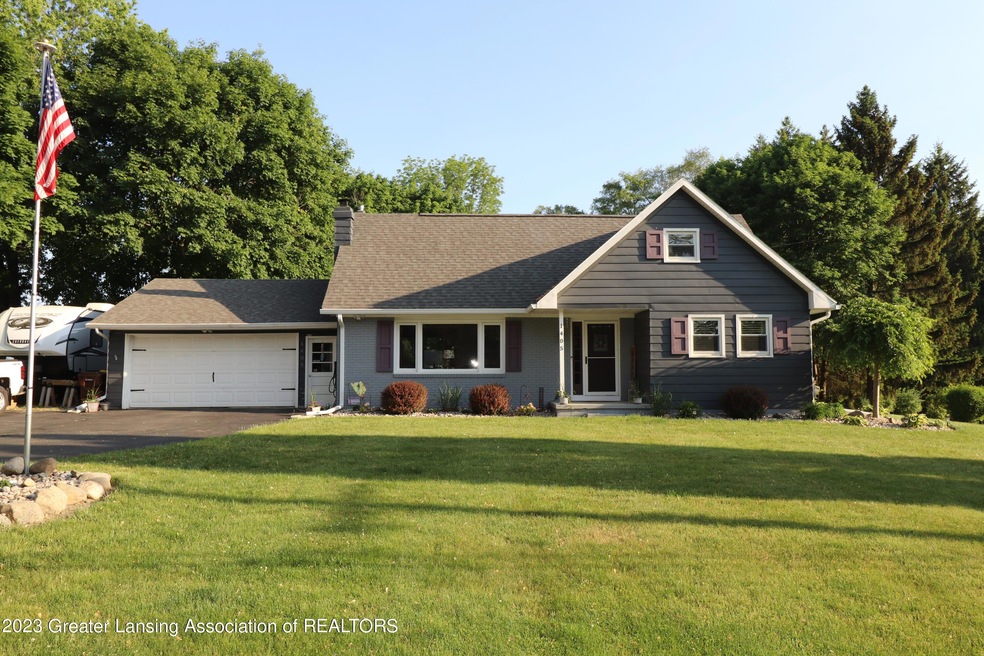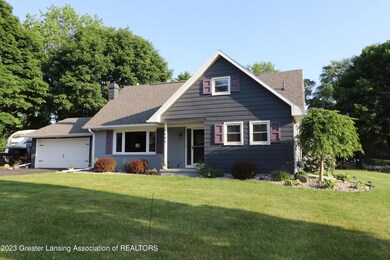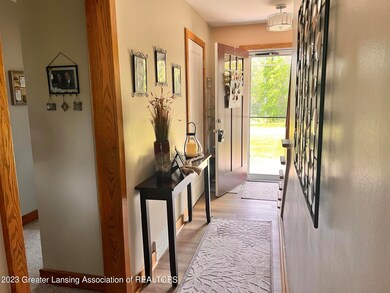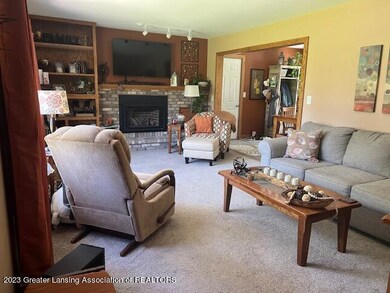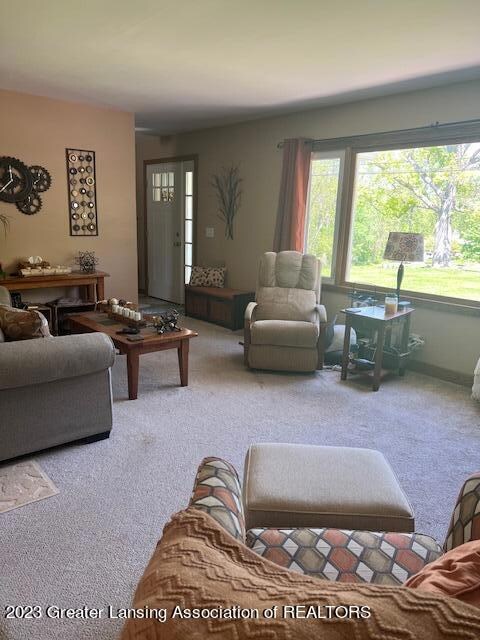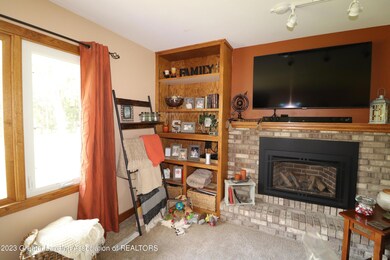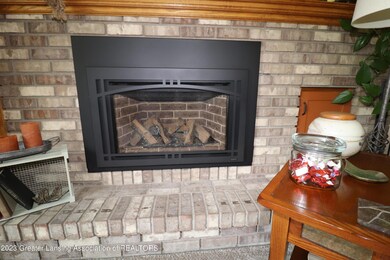
1405 W Dill Rd Dewitt, MI 48820
Highlights
- Deck
- Traditional Architecture
- Bonus Room
- Scott Elementary School Rated A-
- Main Floor Bedroom
- Granite Countertops
About This Home
As of July 2023WHAT A SETTING!! Welcome to this well manicured Home on just over an 1/2 Acre. 2383 Square Feet of Living Space, 4 Bedrooms, 2 Full Baths with Finished Lower Level. The Living Room has a Gas Fireplace Insert and Built-Ins. The Kitchen has been updated with GE Stainless Appliances, Granite Countertops, Tile Backsplash and NEW Luxury Vinyl Plank Flooring. WOW and check out that Pantry!! A beautiful Backyard to enjoy with Southern exposure of the Covered Patio and Deck Area. The First Floor has 2 Bedrooms, one is currently converted to a cute Laundry Room. The Upstairs has 2 Large Bedrooms and an updated Bathroom. The Lower Level has a newer Game/Family Room Area and Wet Bar Area that is a great space for entertaining! The Wet Bar has a Ceramic Tile Floor and the Refrigerator stays too. Also included is a 10x16 Shed and a Parking Pad for a Camper with 30 Amp Hook-up. The Two Car Finished Garage has 2-220 Outlets. Recent updates include Roof, Furnace, Water Heater, Gas Fireplace, Kitchen Cabinets, Floorcoverings, Both Bathrooms, Exterior Doors and the Lower level.
Last Agent to Sell the Property
RE/MAX Real Estate Professionals Dewitt License #6506040002 Listed on: 06/01/2023

Home Details
Home Type
- Single Family
Est. Annual Taxes
- $3,914
Year Built
- Built in 1965 | Remodeled
Lot Details
- 0.58 Acre Lot
- Lot Dimensions are 132x190
- Open Lot
- Garden
- Back Yard
Parking
- 2 Car Attached Garage
- Garage Door Opener
Home Design
- Traditional Architecture
- Block Foundation
- Shingle Roof
- Aluminum Siding
Interior Spaces
- 2-Story Property
- Wet Bar
- Built-In Features
- Woodwork
- Ceiling Fan
- Gas Log Fireplace
- Blinds
- Entrance Foyer
- Living Room
- Dining Room
- Bonus Room
- Game Room
Kitchen
- Electric Oven
- Electric Range
- <<microwave>>
- Dishwasher
- Stainless Steel Appliances
- Granite Countertops
Flooring
- Carpet
- Laminate
Bedrooms and Bathrooms
- 4 Bedrooms
- Main Floor Bedroom
Laundry
- Laundry Room
- Laundry in multiple locations
Finished Basement
- Block Basement Construction
- Laundry in Basement
Outdoor Features
- Deck
- Covered patio or porch
- Shed
Utilities
- Central Air
- Heating System Uses Natural Gas
- Natural Gas Connected
- Well
- Water Softener is Owned
- Septic Tank
- High Speed Internet
- Cable TV Available
Ownership History
Purchase Details
Home Financials for this Owner
Home Financials are based on the most recent Mortgage that was taken out on this home.Purchase Details
Home Financials for this Owner
Home Financials are based on the most recent Mortgage that was taken out on this home.Purchase Details
Purchase Details
Similar Homes in Dewitt, MI
Home Values in the Area
Average Home Value in this Area
Purchase History
| Date | Type | Sale Price | Title Company |
|---|---|---|---|
| Warranty Deed | $335,000 | Diversified National Title | |
| Warranty Deed | $185,000 | Attorney | |
| Quit Claim Deed | -- | None Available | |
| Sheriffs Deed | $59,830 | Attorney |
Mortgage History
| Date | Status | Loan Amount | Loan Type |
|---|---|---|---|
| Open | $248,000 | New Conventional | |
| Previous Owner | $215,710 | FHA | |
| Previous Owner | $181,649 | FHA | |
| Previous Owner | $84,900 | New Conventional | |
| Previous Owner | $25,000 | Credit Line Revolving |
Property History
| Date | Event | Price | Change | Sq Ft Price |
|---|---|---|---|---|
| 07/13/2023 07/13/23 | Sold | $335,000 | +1.5% | $147 / Sq Ft |
| 06/03/2023 06/03/23 | Pending | -- | -- | -- |
| 06/01/2023 06/01/23 | For Sale | $330,000 | +78.4% | $145 / Sq Ft |
| 12/27/2016 12/27/16 | Sold | $185,000 | -2.6% | $82 / Sq Ft |
| 12/19/2016 12/19/16 | Pending | -- | -- | -- |
| 11/03/2016 11/03/16 | Price Changed | $190,000 | -5.0% | $85 / Sq Ft |
| 10/18/2016 10/18/16 | For Sale | $200,000 | -- | $89 / Sq Ft |
Tax History Compared to Growth
Tax History
| Year | Tax Paid | Tax Assessment Tax Assessment Total Assessment is a certain percentage of the fair market value that is determined by local assessors to be the total taxable value of land and additions on the property. | Land | Improvement |
|---|---|---|---|---|
| 2024 | $2,842 | $136,900 | $26,300 | $110,600 |
| 2023 | $2,609 | $123,000 | $0 | $0 |
| 2022 | $3,914 | $111,900 | $22,300 | $89,600 |
| 2021 | $3,796 | $103,300 | $21,700 | $81,600 |
| 2020 | $3,702 | $99,000 | $20,700 | $78,300 |
| 2019 | $3,561 | $95,100 | $18,100 | $77,000 |
| 2018 | $3,434 | $93,600 | $17,500 | $76,100 |
| 2017 | $3,399 | $92,200 | $17,100 | $75,100 |
| 2016 | $3,035 | $88,000 | $16,300 | $71,700 |
| 2015 | $3,027 | $83,900 | $0 | $0 |
| 2011 | -- | $81,300 | $0 | $0 |
Agents Affiliated with this Home
-
Debra Good

Seller's Agent in 2023
Debra Good
RE/MAX Michigan
(517) 719-3323
185 Total Sales
-
Joseph Udry

Seller Co-Listing Agent in 2023
Joseph Udry
RE/MAX Michigan
(517) 290-5607
147 Total Sales
-
Laura Guild

Buyer's Agent in 2023
Laura Guild
Keller Williams Realty Lansing
(517) 231-7457
140 Total Sales
-
L
Seller's Agent in 2016
Liz Horford
Coldwell Banker Professionals-Delta
Map
Source: Greater Lansing Association of Realtors®
MLS Number: 273439
APN: 050-320-000-002-00
- 12317 Mission Hills Dr
- 12341 Burlingame Dr
- 12813 Houghton Dr
- 1346 E Howe Rd
- 1005 Turner Rd
- 2005 W Herbison Rd
- 1055 Oakwood Dr
- 1125 River Oaks Dr
- 1118 River Oaks Dr
- 505 W Washington St
- 1720 E Howe Rd
- 2469 Brookview Ln
- 1213 Lobelia Ln
- 1491 Wellman Rd
- 1539 Wellman Rd
- 2506 Julie Way
- 1480 E Round Lake Rd
- 2531 Fedewood
- 13543 Turner Rd
- 0 Herbison Rd Parcel 2
