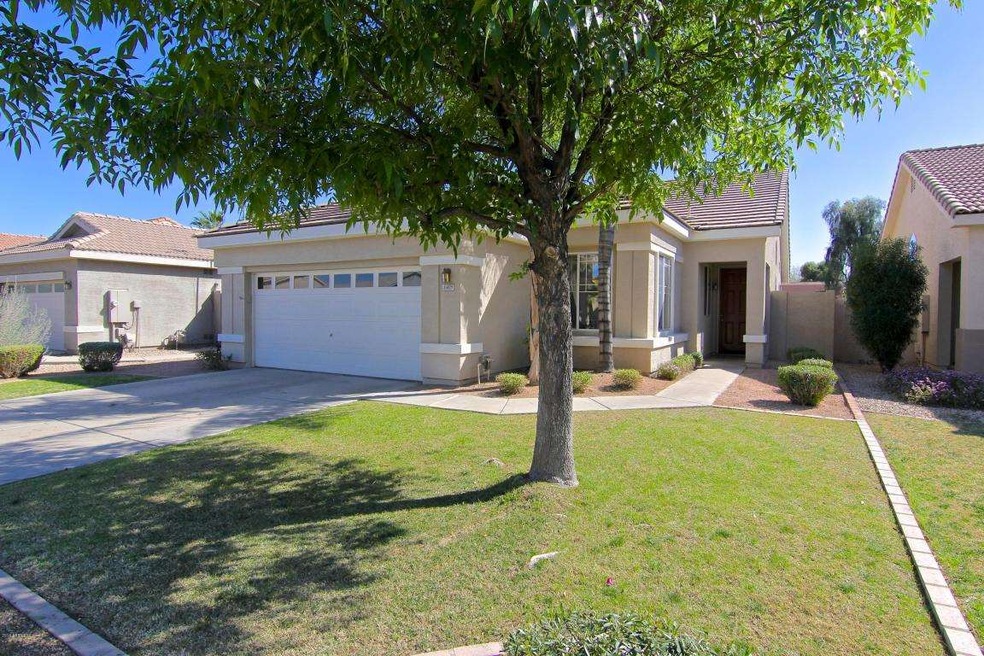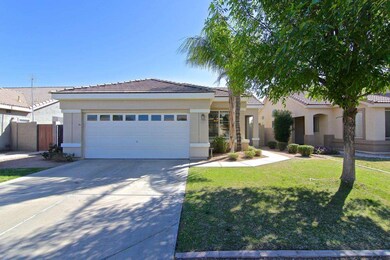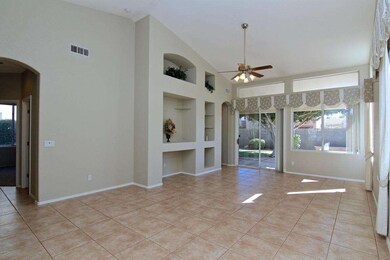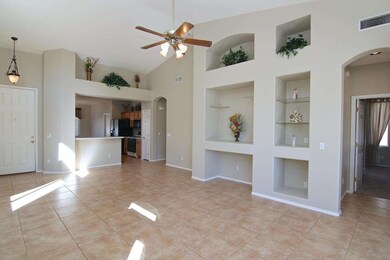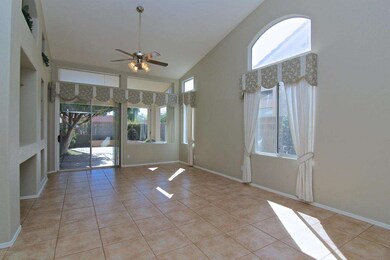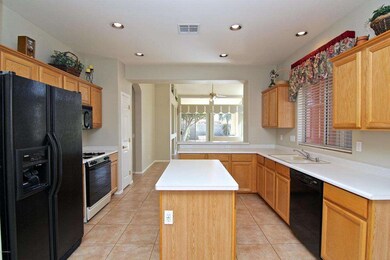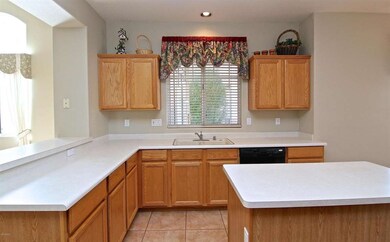
1405 W Musket Way Chandler, AZ 85286
Central Chandler NeighborhoodHighlights
- Vaulted Ceiling
- Covered patio or porch
- Dual Vanity Sinks in Primary Bathroom
- Jacobson Elementary School Rated A
- Double Pane Windows
- Solar Screens
About This Home
As of December 2018Primed & MOVE-IN READY,...your work is done! Spotless home has been professionally cleaned: with the never-been-lived-on neutral carpet in all BR's & the fresh paint, this home looks, feels & smells brand new! Tile floors in all the right places: Kit, hallway, Bath Rms, & Great Rm. Spacious Kit. features plenty of counter space w/island, breakfast bar, B/I micro, & lg. breakfast nook. Kit. opens to Great Rm. w/vaulted ceiling, plant shelves & nice B/I entertainment center. Perfect split floor plan. Vaulted ceiling in Master BR. Master Bath features sep. tub & shower, toilet rm, & lg W/I closet. C-fans in all BR's & Great Rm. Inviting back yd. w/covered patio, shade tree & extra concrete area w/built-in bench: great for BBQ & parties. Newer A/C compressor, air handler & furnace in '09.
Last Agent to Sell the Property
Mesa Verde Real Estate License #BR028444000 Listed on: 02/25/2016
Home Details
Home Type
- Single Family
Est. Annual Taxes
- $1,315
Year Built
- Built in 1997
Lot Details
- 5,480 Sq Ft Lot
- Block Wall Fence
- Front and Back Yard Sprinklers
- Sprinklers on Timer
- Grass Covered Lot
HOA Fees
- $35 Monthly HOA Fees
Parking
- 2 Car Garage
- Garage Door Opener
Home Design
- Wood Frame Construction
- Tile Roof
- Stucco
Interior Spaces
- 1,454 Sq Ft Home
- 1-Story Property
- Vaulted Ceiling
- Ceiling Fan
- Double Pane Windows
- Solar Screens
Kitchen
- Breakfast Bar
- Gas Cooktop
- <<builtInMicrowave>>
- Kitchen Island
Flooring
- Carpet
- Tile
Bedrooms and Bathrooms
- 3 Bedrooms
- Primary Bathroom is a Full Bathroom
- 2 Bathrooms
- Dual Vanity Sinks in Primary Bathroom
- Bathtub With Separate Shower Stall
Outdoor Features
- Covered patio or porch
Schools
- Anna Marie Jacobson Elementary School
- Bogle Junior High School
- Hamilton High School
Utilities
- Refrigerated Cooling System
- Heating System Uses Natural Gas
- High Speed Internet
- Cable TV Available
Listing and Financial Details
- Tax Lot 12
- Assessor Parcel Number 303-76-136
Community Details
Overview
- Association fees include ground maintenance
- Vision Community Mgn Association, Phone Number (480) 759-4945
- Built by Fulton Homes
- Calloway At The Vineyards Subdivision
Recreation
- Community Playground
- Bike Trail
Ownership History
Purchase Details
Home Financials for this Owner
Home Financials are based on the most recent Mortgage that was taken out on this home.Purchase Details
Home Financials for this Owner
Home Financials are based on the most recent Mortgage that was taken out on this home.Purchase Details
Purchase Details
Home Financials for this Owner
Home Financials are based on the most recent Mortgage that was taken out on this home.Purchase Details
Home Financials for this Owner
Home Financials are based on the most recent Mortgage that was taken out on this home.Purchase Details
Home Financials for this Owner
Home Financials are based on the most recent Mortgage that was taken out on this home.Similar Homes in Chandler, AZ
Home Values in the Area
Average Home Value in this Area
Purchase History
| Date | Type | Sale Price | Title Company |
|---|---|---|---|
| Warranty Deed | $300,000 | Millennium Title Agency Llc | |
| Warranty Deed | $253,100 | Clear Title Agency Of Az Llc | |
| Interfamily Deed Transfer | -- | None Available | |
| Warranty Deed | $180,000 | Security Title Agency | |
| Warranty Deed | $135,500 | -- | |
| Warranty Deed | $120,678 | Security Title Agency | |
| Cash Sale Deed | $70,004 | Security Title Agency |
Mortgage History
| Date | Status | Loan Amount | Loan Type |
|---|---|---|---|
| Open | $236,000 | New Conventional | |
| Closed | $239,000 | New Conventional | |
| Closed | $240,000 | New Conventional | |
| Previous Owner | $180,000 | New Conventional | |
| Previous Owner | $227,790 | New Conventional | |
| Previous Owner | $144,000 | New Conventional | |
| Previous Owner | $134,550 | FHA | |
| Previous Owner | $114,600 | New Conventional |
Property History
| Date | Event | Price | Change | Sq Ft Price |
|---|---|---|---|---|
| 12/19/2018 12/19/18 | Sold | $300,000 | -1.6% | $206 / Sq Ft |
| 10/29/2018 10/29/18 | For Sale | $305,000 | +20.5% | $210 / Sq Ft |
| 04/08/2016 04/08/16 | Sold | $253,100 | +1.2% | $174 / Sq Ft |
| 03/02/2016 03/02/16 | Pending | -- | -- | -- |
| 02/25/2016 02/25/16 | For Sale | $250,000 | -- | $172 / Sq Ft |
Tax History Compared to Growth
Tax History
| Year | Tax Paid | Tax Assessment Tax Assessment Total Assessment is a certain percentage of the fair market value that is determined by local assessors to be the total taxable value of land and additions on the property. | Land | Improvement |
|---|---|---|---|---|
| 2025 | $1,647 | $21,431 | -- | -- |
| 2024 | $1,612 | $20,410 | -- | -- |
| 2023 | $1,612 | $35,310 | $7,060 | $28,250 |
| 2022 | $1,556 | $26,550 | $5,310 | $21,240 |
| 2021 | $1,631 | $25,050 | $5,010 | $20,040 |
| 2020 | $1,623 | $22,700 | $4,540 | $18,160 |
| 2019 | $1,561 | $21,610 | $4,320 | $17,290 |
| 2018 | $1,512 | $20,380 | $4,070 | $16,310 |
| 2017 | $1,409 | $19,670 | $3,930 | $15,740 |
| 2016 | $1,357 | $18,720 | $3,740 | $14,980 |
| 2015 | $1,315 | $16,880 | $3,370 | $13,510 |
Agents Affiliated with this Home
-
Jeff Stengel
J
Seller's Agent in 2018
Jeff Stengel
HomeSmart
(480) 612-0367
11 Total Sales
-
Ahmed Ali

Buyer's Agent in 2018
Ahmed Ali
West USA Realty
(480) 202-3334
-
Timothy Flaherty

Seller's Agent in 2016
Timothy Flaherty
Mesa Verde Real Estate
(480) 236-7932
51 Total Sales
-
Cathy Abramson

Buyer's Agent in 2016
Cathy Abramson
Visionary Properties
(480) 332-2588
39 Total Sales
Map
Source: Arizona Regional Multiple Listing Service (ARMLS)
MLS Number: 5403781
APN: 303-76-136
- 1821 S Navajo Way
- 1477 W Marlin Dr
- 1473 W Flamingo Dr
- 1082 W Thompson Way
- 1627 W Maplewood St
- 1610 W Maplewood St
- 1575 S Pennington Dr
- 1591 S Sycamore Place
- 1681 S Karen Dr
- 1831 W Armstrong Way
- 1563 S Pennington Dr
- 1838 W Enfield Way
- 1294 W Remington Dr
- 1708 W Seagull Ct
- 1058 W Swan Dr
- 1751 W Mulberry Dr
- 1770 W Mulberry Dr
- 1625 W Gunstock Loop
- 1361 S Central Dr
- 1231 W Hawken Way
