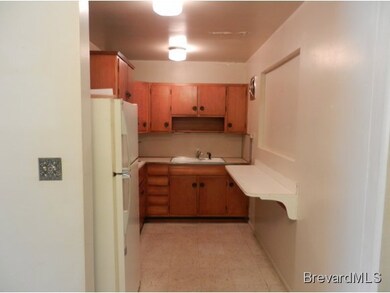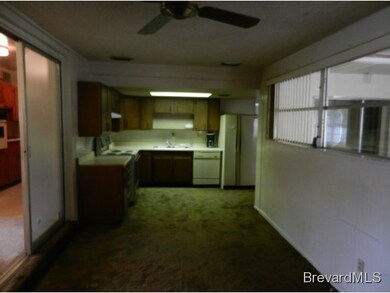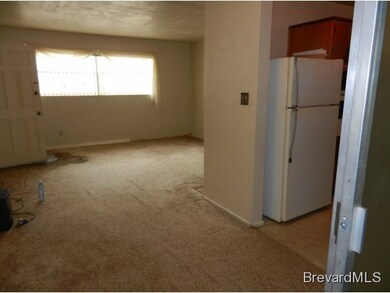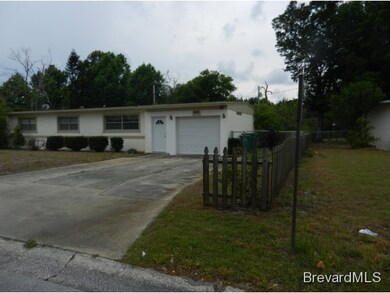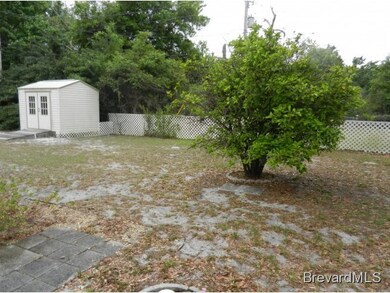
Highlights
- No HOA
- 1 Car Attached Garage
- Tile Flooring
- Screened Porch
- In-Law or Guest Suite
- 1-Story Property
About This Home
As of April 2013A home with many possibilities and uses. 2 separate kitchens, 2 baths, 4 bedrooms. Large lot with privacy in backyard. Can be used for extended family,in-law quarters,or other similar needs. Home Sold AS-IS. Newer doors,garage door, garage opener. chain link fenced yard. Large Utility shed included.
Last Agent to Sell the Property
Elaine Wichmann
Trafford Realty Co. Listed on: 03/25/2013
Last Buyer's Agent
Flavia Barrial
EXIT 1st Class Realty
Home Details
Home Type
- Single Family
Est. Annual Taxes
- $1,083
Year Built
- Built in 1959
Lot Details
- 9,148 Sq Ft Lot
- Lot Dimensions are 110 x 85
- South Facing Home
- Few Trees
Parking
- 1 Car Attached Garage
- Garage Door Opener
Home Design
- Frame Construction
- Shingle Roof
- Wood Siding
- Concrete Siding
- Block Exterior
- Stucco
Interior Spaces
- 1,545 Sq Ft Home
- 1-Story Property
- Family Room
- Screened Porch
- Electric Range
Flooring
- Carpet
- Concrete
- Tile
Bedrooms and Bathrooms
- 4 Bedrooms
- Split Bedroom Floorplan
- In-Law or Guest Suite
- 2 Full Bathrooms
Schools
- Cambridge Elementary School
- Cocoa Middle School
- Cocoa High School
Utilities
- Cable TV Available
Community Details
- No Home Owners Association
- Pineridge Unit No 3 Subdivision
Listing and Financial Details
- Assessor Parcel Number 243620BO000120000300
Ownership History
Purchase Details
Purchase Details
Home Financials for this Owner
Home Financials are based on the most recent Mortgage that was taken out on this home.Purchase Details
Similar Home in Cocoa, FL
Home Values in the Area
Average Home Value in this Area
Purchase History
| Date | Type | Sale Price | Title Company |
|---|---|---|---|
| Quit Claim Deed | -- | None Listed On Document | |
| Warranty Deed | $51,000 | Island Title & Escrow Agency | |
| Warranty Deed | -- | None Available |
Property History
| Date | Event | Price | Change | Sq Ft Price |
|---|---|---|---|---|
| 04/23/2013 04/23/13 | Sold | $51,000 | -19.0% | $33 / Sq Ft |
| 04/08/2013 04/08/13 | Pending | -- | -- | -- |
| 03/25/2013 03/25/13 | For Sale | $63,000 | -- | $41 / Sq Ft |
Tax History Compared to Growth
Tax History
| Year | Tax Paid | Tax Assessment Tax Assessment Total Assessment is a certain percentage of the fair market value that is determined by local assessors to be the total taxable value of land and additions on the property. | Land | Improvement |
|---|---|---|---|---|
| 2023 | $3,677 | $182,780 | $40,000 | $142,780 |
| 2022 | $2,323 | $154,110 | $0 | $0 |
| 2021 | $2,001 | $102,880 | $25,000 | $77,880 |
| 2020 | $1,764 | $82,300 | $20,000 | $62,300 |
| 2019 | $1,671 | $78,120 | $15,000 | $63,120 |
| 2018 | $1,481 | $73,600 | $10,000 | $63,600 |
| 2017 | $1,343 | $58,300 | $8,000 | $50,300 |
| 2016 | $1,316 | $58,160 | $10,000 | $48,160 |
| 2015 | $1,213 | $49,170 | $10,000 | $39,170 |
| 2014 | $1,125 | $46,770 | $10,000 | $36,770 |
Agents Affiliated with this Home
-
E
Seller's Agent in 2013
Elaine Wichmann
Trafford Realty Co.
-
F
Buyer's Agent in 2013
Flavia Barrial
EXIT 1st Class Realty
Map
Source: Space Coast MLS (Space Coast Association of REALTORS®)
MLS Number: 663633
APN: 24-36-20-BO-00012.0-0003.00
- 1408 Harvard Dr
- 1303 Oxford Way
- 0 NE Stetson Cir Unit 1043763
- 0 NE Stetson Cir Unit 1043762
- 0 NE Stetson Cir Unit 1043761
- 1108 Abington St
- 1402 Audubon Dr
- 1602 Harvard Dr
- 1212 Myrtle Ln
- 0 Unknown Ct Unit 1039526
- 1523 Clearlake Ct
- 1315 N Fiske Blvd
- 1208 Duke Way
- 1005 Greenwood Way
- 907 Westview Dr
- 1302 Clearlake Rd Unit AD
- 1112 Alamanda Ln
- 1109 Alamanda Ln
- 1052 Willow Ln
- 901 Kensington Dr

