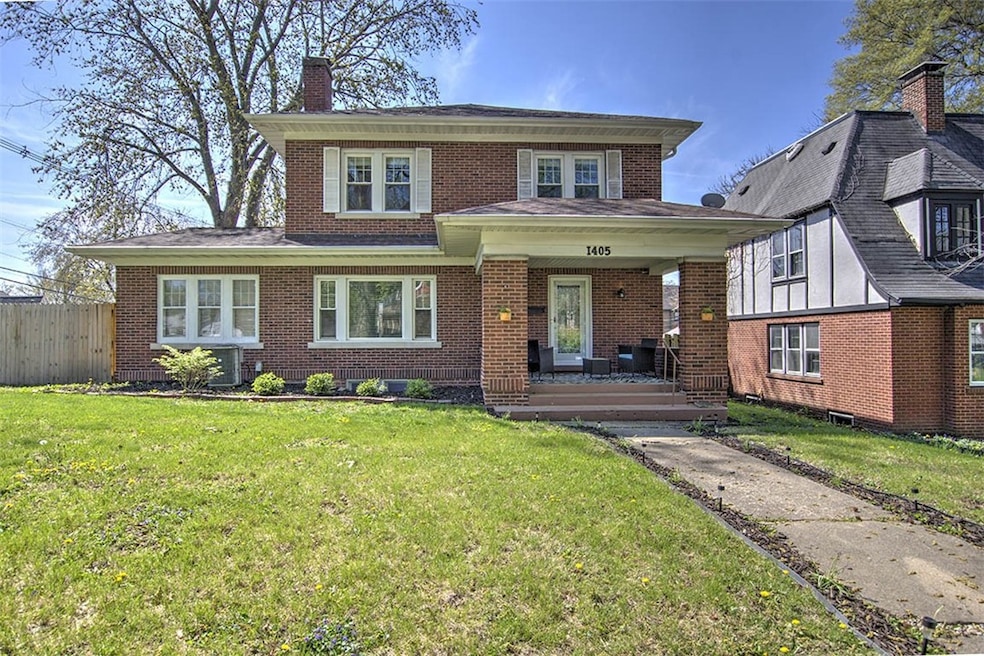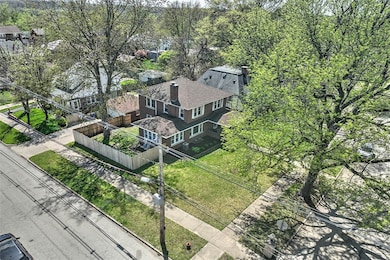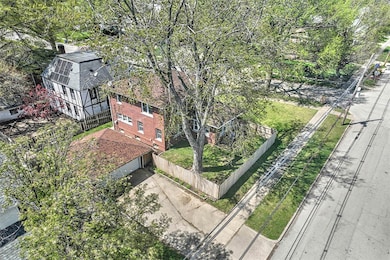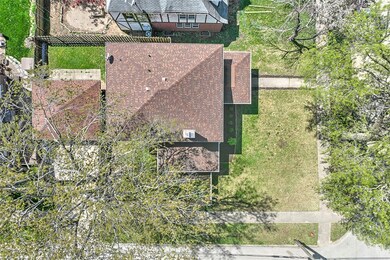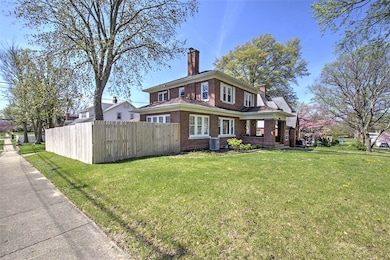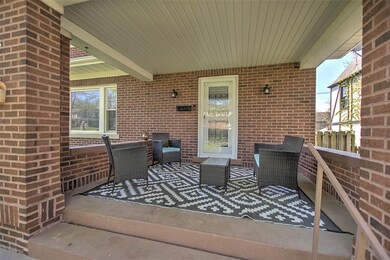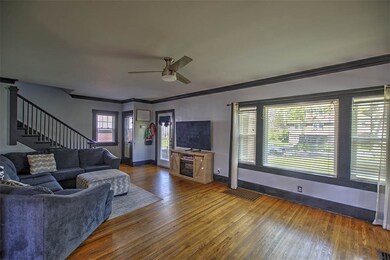
1405 W Riverview Ave Decatur, IL 62522
West End NeighborhoodHighlights
- Traditional Architecture
- Fenced Yard
- Front Porch
- Attic
- 2 Car Detached Garage
- Walk-In Closet
About This Home
As of June 2025Step into this beautifully maintained Frank Lloyd Wright-style brick home located on a desirable corner lot in the heart of the West End. With striking architectural character and thoughtful updates throughout, this 3-bedroom, 1.5 (updated) bath home blends timeless design with modern comfort. The spacious living and dining areas are perfect for entertaining, featuring a gorgeous pallet accent wall above the fireplace and a new ceiling fan for added comfort. The kitchen and main floor bathroom showcase elegant coffered ceiling tiles, adding a touch of charm to everyday living. Enjoy the bonus room filled with natural light—an ideal space for a home office, playroom, or a cozy reading nook to enjoy your morning coffee. Many replacement windows bring in abundant sunlight throughout the home, while a fenced-in yard offers privacy and space to relax or play. Recent updates also include a new dishwasher, stove, microwave and convenient rack for pots and pans in the kitchen! Pool Table in lower level stays! This move-in-ready gem offers the best of style, function, and location—don’t miss your chance to call it home.
Last Agent to Sell the Property
Brinkoetter REALTORS® License #475191118 Listed on: 04/23/2025
Home Details
Home Type
- Single Family
Est. Annual Taxes
- $3,198
Year Built
- Built in 1929
Lot Details
- 7,000 Sq Ft Lot
- Fenced Yard
- Fenced
- Property is zoned R-3
Parking
- 2 Car Detached Garage
Home Design
- Traditional Architecture
- Brick Exterior Construction
- Shingle Roof
Interior Spaces
- 2-Story Property
- Wood Burning Fireplace
- Replacement Windows
- Family Room with Fireplace
- Fire and Smoke Detector
- Attic
Kitchen
- Range
- Microwave
- Dishwasher
Bedrooms and Bathrooms
- 3 Bedrooms
- Walk-In Closet
Laundry
- Dryer
- Washer
Unfinished Basement
- Partial Basement
- Crawl Space
Outdoor Features
- Patio
- Front Porch
Schools
- Dennis Elementary And Middle School
- Macarthur High School
Utilities
- Whole House Fan
- Central Air
- Heating System Uses Gas
- Gas Water Heater
Community Details
- University Place 2Nd Add Subdivision
Listing and Financial Details
- Assessor Parcel Number 04-12-16-451-013
Ownership History
Purchase Details
Home Financials for this Owner
Home Financials are based on the most recent Mortgage that was taken out on this home.Purchase Details
Home Financials for this Owner
Home Financials are based on the most recent Mortgage that was taken out on this home.Purchase Details
Similar Homes in the area
Home Values in the Area
Average Home Value in this Area
Purchase History
| Date | Type | Sale Price | Title Company |
|---|---|---|---|
| Warranty Deed | -- | None Listed On Document | |
| Warranty Deed | $116,000 | None Available | |
| Interfamily Deed Transfer | -- | Attorney |
Mortgage History
| Date | Status | Loan Amount | Loan Type |
|---|---|---|---|
| Open | $106,000 | New Conventional | |
| Closed | $106,000 | New Conventional | |
| Previous Owner | $56,585 | Future Advance Clause Open End Mortgage | |
| Previous Owner | $7,399 | Unknown |
Property History
| Date | Event | Price | Change | Sq Ft Price |
|---|---|---|---|---|
| 06/06/2025 06/06/25 | Sold | $153,000 | -1.3% | $88 / Sq Ft |
| 05/05/2025 05/05/25 | Pending | -- | -- | -- |
| 05/03/2025 05/03/25 | Price Changed | $155,000 | -3.1% | $89 / Sq Ft |
| 04/23/2025 04/23/25 | For Sale | $159,900 | +37.8% | $92 / Sq Ft |
| 09/03/2021 09/03/21 | Sold | $116,000 | -3.3% | $62 / Sq Ft |
| 08/02/2021 08/02/21 | Pending | -- | -- | -- |
| 07/16/2021 07/16/21 | For Sale | $119,900 | -- | $64 / Sq Ft |
Tax History Compared to Growth
Tax History
| Year | Tax Paid | Tax Assessment Tax Assessment Total Assessment is a certain percentage of the fair market value that is determined by local assessors to be the total taxable value of land and additions on the property. | Land | Improvement |
|---|---|---|---|---|
| 2024 | $3,198 | $39,036 | $3,587 | $35,449 |
| 2023 | $3,150 | $37,654 | $3,460 | $34,194 |
| 2022 | $2,452 | $29,973 | $3,605 | $26,368 |
| 2021 | $2,263 | $27,991 | $3,366 | $24,625 |
| 2020 | $2,200 | $26,692 | $3,210 | $23,482 |
| 2019 | $2,200 | $26,692 | $3,210 | $23,482 |
| 2018 | $1,879 | $23,885 | $3,218 | $20,667 |
| 2017 | $2,569 | $24,523 | $3,304 | $21,219 |
| 2016 | $1,455 | $24,773 | $3,338 | $21,435 |
| 2015 | $1,363 | $24,335 | $3,279 | $21,056 |
| 2014 | $1,255 | $24,095 | $3,247 | $20,848 |
| 2013 | $1,337 | $25,000 | $3,369 | $21,631 |
Agents Affiliated with this Home
-
Cassandra Anderson

Seller's Agent in 2025
Cassandra Anderson
Brinkoetter REALTORS®
(217) 254-9942
3 in this area
38 Total Sales
-
Mary Reynolds
M
Buyer's Agent in 2025
Mary Reynolds
Glenda Williamson Realty
(217) 413-9465
2 in this area
15 Total Sales
-
S
Seller's Agent in 2021
Susan Gant
RE/MAX
-
A
Seller Co-Listing Agent in 2021
Amanda Gant-Taylor
RE/MAX
-
Susan Gant Reynolds

Buyer's Agent in 2021
Susan Gant Reynolds
RE/MAX
(217) 433-3678
4 in this area
24 Total Sales
Map
Source: Central Illinois Board of REALTORS®
MLS Number: 6251598
APN: 04-12-16-451-013
- 1375 W Riverview Ave
- 1383 W Sunset Ave
- 1448 W Forest Ave
- 426 S Mcclellan St
- 1391 W Decatur St
- 1377 W Decatur St
- 1440 W Decatur St
- 1470 W Decatur St
- 1552 W Sunset Ave
- 365 S Taylor Ave
- 1495 W Macon St
- 1591 W Decatur St
- 1579 W Main St
- 145 Cobb Ave
- 164 N Park Place
- 1679 W Main St
- 1930 W Sunset Ave
- 246 N Taylor Ave
- 1980 W Forest Ave
- 445 S Haworth Ave
