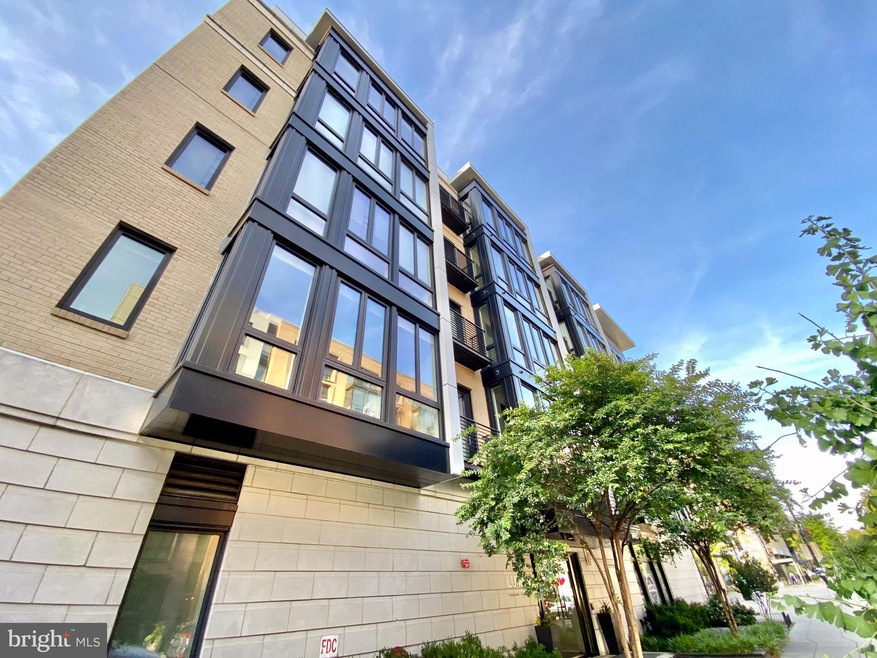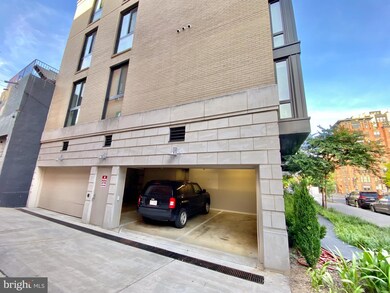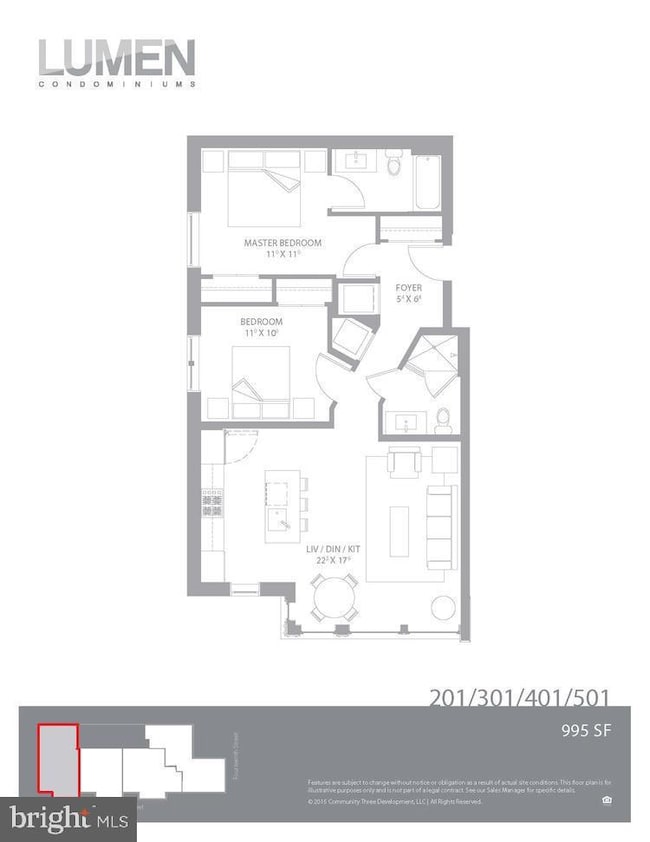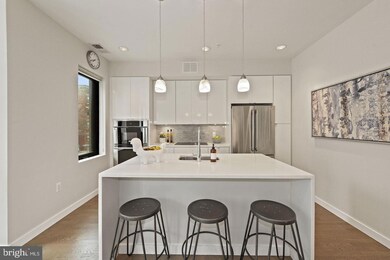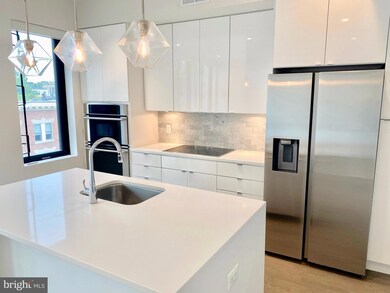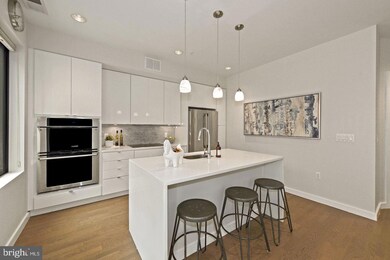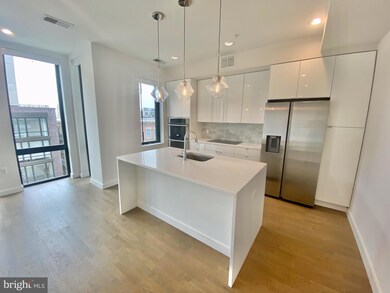1405 W St NW Unit 501 Washington, DC 20009
U Street NeighborhoodHighlights
- Gourmet Kitchen
- City View
- Contemporary Architecture
- Marie Reed Elementary School Rated A-
- Open Floorplan
- 4-minute walk to Harrison Recreation Center
About This Home
Modern, spacious 2 bed/2 bath condo with secure garage parking at The Lumen Condominium, a boutique luxury 17-unit residence built in 2015. Directly across from Tatte Bakery. This South and West-facing 5th floor condo features floor-to-ceiling double-pane windows with custom motorized shades (both light-filtering and blackout), hardwood floors throughout, a stylish gourmet kitchen with high-gloss white cabinet, quartz countertops, undercounter lighting and waterfall island, full-size washer & dryer, recessed lighting, open floorplan, high-end finishes, three custom California Closets and extensive built-in shelving and storage in the living room. Both of the sizable bedrooms are suited for queen-sized beds. Larger bathroom renovated in 2018. The smart home has HDMI connections and outlets at flatscreen level. Assigned parking space available January 1 2026 for additional $250 (one of only 4 spaces in the building). Free bike room storage. Unit 501 has among the largest floorplans in the building (only the top floor penthouse is larger). Excellent, walkable location near 14th St. Blocks to Streets Market, Sherwin Williams, Rooster & Owl, 14th St. bus lines, Capital Bikeshare docking station and dry cleaners. Quick walk to Columbia Heights and U St. metro stations, Trader Joe’s, Yes! Organic Market, CVS and DC’s best restaurants/bars. SMALL PETS ONLY - 15 lbs or under. The condo association charges a $250 move-in fee and $250 move-out fee (this sum does not go to the owner). Note: the staged bedroom photos are from Unit 201. Unit 501’s bedroom windows are not blocked by the brick building. Walk Score: 97. The condo association does not allow subletting/subleasing/transferring lease to a replacement tenant. Smaller parking space only suitable for compact car. Nothing more than 170" in length or garage door will not close.
Listing Agent
Coldwell Banker Realty - Washington License #SP98377250 Listed on: 07/01/2025

Condo Details
Home Type
- Condominium
Est. Annual Taxes
- $6,023
Year Built
- Built in 2015
Parking
- 1 Assigned Parking Garage Space
- Assigned parking located at #PU-04
- Rear-Facing Garage
- Garage Door Opener
Home Design
- Contemporary Architecture
Interior Spaces
- 995 Sq Ft Home
- Property has 1 Level
- Open Floorplan
- Built-In Features
- Double Pane Windows
- Window Treatments
- Combination Kitchen and Living
- City Views
Kitchen
- Gourmet Kitchen
- Built-In Oven
- Cooktop with Range Hood
- Microwave
- Dishwasher
- Kitchen Island
- Upgraded Countertops
- Disposal
Flooring
- Wood
- Ceramic Tile
Bedrooms and Bathrooms
- 2 Main Level Bedrooms
- En-Suite Bathroom
- 2 Full Bathrooms
- Walk-in Shower
Laundry
- Laundry on main level
- Front Loading Dryer
- Front Loading Washer
Home Security
- Home Security System
- Intercom
- Exterior Cameras
Utilities
- Central Heating and Cooling System
- Heat Pump System
- Programmable Thermostat
- Electric Water Heater
Additional Features
- Accessible Elevator Installed
- Property is in excellent condition
Listing and Financial Details
- Residential Lease
- Security Deposit $4,000
- $250 Move-In Fee
- Tenant pays for electricity, cable TV, light bulbs/filters/fuses/alarm care, parking fee
- The owner pays for sewer, trash collection, water
- Rent includes sewer, trash removal, water
- No Smoking Allowed
- 12-Month Min and 24-Month Max Lease Term
- Available 8/2/25
- $50 Application Fee
- Assessor Parcel Number 0202//2035
Community Details
Overview
- Property has a Home Owners Association
- $250 Other One-Time Fees
- Building Winterized
- Mid-Rise Condominium
- Lumen Condominium Community
- U Street Corridor Subdivision
Pet Policy
- Pets allowed on a case-by-case basis
- Pet Size Limit
Security
- Security Service
- Fire and Smoke Detector
Map
Source: Bright MLS
MLS Number: DCDC2208072
APN: 0202-2035
- 1405 W St NW Unit 203
- 1421 Florida Ave NW Unit 5
- 1436 W St NW Unit 405
- 1414 Belmont St NW Unit 409
- 1414 Belmont St NW Unit 207
- 2125 14th St NW Unit 707
- 2125 14th St NW Unit 618
- 2125 14th St NW Unit 427
- 2125 14th St NW Unit 601
- 2125 14th St NW Unit 230
- 2125 14th St NW Unit 106W
- 2125 14th St NW Unit 322
- 2125 14th St NW Unit 718
- 2125 14th St NW Unit 619
- 1316 W St NW Unit 1
- 1390 V St NW Unit 413
- 1390 V St NW Unit 309
- 1390 V St NW Unit 403
- 1390 V St NW Unit 303
- 1468 Belmont St NW Unit 4E
