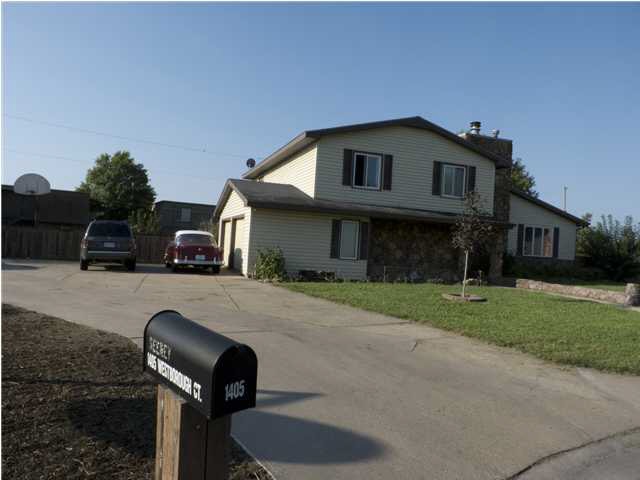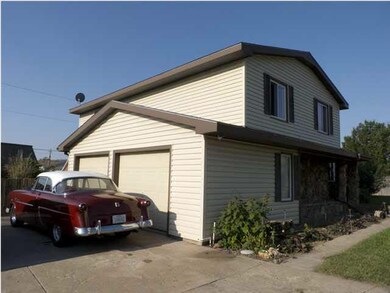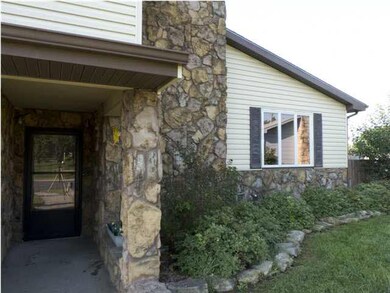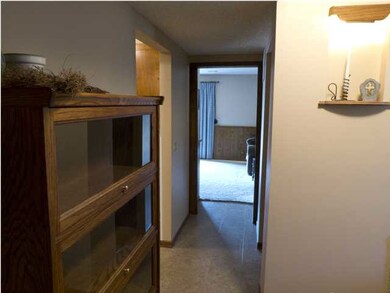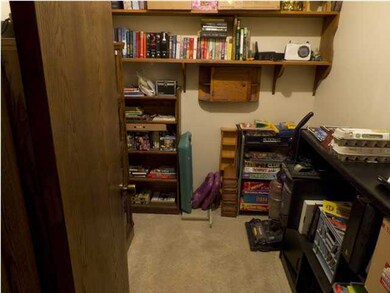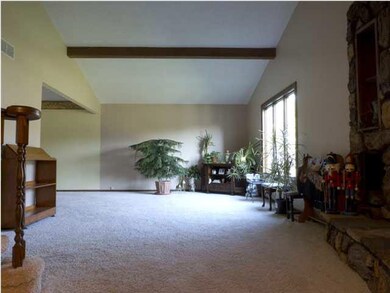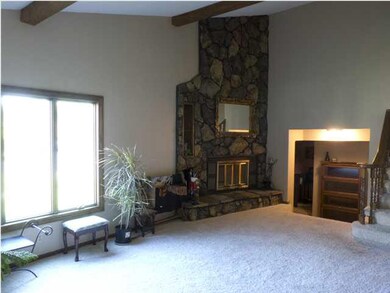
1405 Westborough Ct Newton, KS 67114
Highlights
- Vaulted Ceiling
- Game Room
- Cul-De-Sac
- Traditional Architecture
- Formal Dining Room
- 2 Car Attached Garage
About This Home
As of October 2022Just what a large family needs! This home is located in a cul-de-sac on a very large fenced in lot. The owners are in the process of planting new seeds so green grass will be here shortly! Rest assured, it will stay green because there is an irrigation well and an irrigation system. Inside the home you find 2 large family rooms on the main floor, 3 HUGE bedrooms, including a master suite with his and hers closets and sinks. No need to haul dirty laundry down stairs into the basement because you also have a main floor laundry room. Altogether you have 3 bedrooms, two and a half baths,a formal dining area and 2 family rooms all on the main floor! In the basement you have a game room, another full bath and an office. There is an egress window down stairs so you could possibly have a 4th bedroom if needed. The drive way to this home is extra wide and can fit up to 6 cars very easily. Need space? Love to entertain? This is your home!
Last Agent to Sell the Property
RE/MAX Associates License #BR00220297 Listed on: 09/18/2012

Last Buyer's Agent
Non MLS
SCK MLS
Home Details
Home Type
- Single Family
Est. Annual Taxes
- $2,844
Year Built
- Built in 1979
Lot Details
- 0.26 Acre Lot
- Cul-De-Sac
- Wood Fence
- Irregular Lot
- Sprinkler System
Home Design
- Traditional Architecture
- Frame Construction
- Composition Roof
- Vinyl Siding
Interior Spaces
- 2-Story Property
- Vaulted Ceiling
- Ceiling Fan
- Wood Burning Fireplace
- Fireplace Features Blower Fan
- Window Treatments
- Living Room with Fireplace
- Formal Dining Room
- Game Room
Kitchen
- Oven or Range
- Electric Cooktop
- Range Hood
- Dishwasher
- Disposal
Bedrooms and Bathrooms
- 3 Bedrooms
- En-Suite Primary Bedroom
Laundry
- Laundry on main level
- 220 Volts In Laundry
Finished Basement
- Partial Basement
- Bedroom in Basement
- Finished Basement Bathroom
- Basement Storage
Home Security
- Storm Windows
- Storm Doors
Parking
- 2 Car Attached Garage
- Garage Door Opener
Outdoor Features
- Patio
- Rain Gutters
Schools
- Northridge Elementary School
- Santa Fe Middle School
- Newton High School
Utilities
- Forced Air Heating and Cooling System
- Heating System Uses Gas
Community Details
- Westborough Subdivision
Ownership History
Purchase Details
Home Financials for this Owner
Home Financials are based on the most recent Mortgage that was taken out on this home.Similar Homes in Newton, KS
Home Values in the Area
Average Home Value in this Area
Purchase History
| Date | Type | Sale Price | Title Company |
|---|---|---|---|
| Warranty Deed | $158,500 | -- |
Property History
| Date | Event | Price | Change | Sq Ft Price |
|---|---|---|---|---|
| 10/11/2022 10/11/22 | Sold | -- | -- | -- |
| 09/02/2022 09/02/22 | Pending | -- | -- | -- |
| 08/29/2022 08/29/22 | Price Changed | $240,000 | -4.0% | $79 / Sq Ft |
| 08/18/2022 08/18/22 | For Sale | $250,000 | +57.7% | $82 / Sq Ft |
| 09/19/2019 09/19/19 | Sold | -- | -- | -- |
| 12/17/2018 12/17/18 | Pending | -- | -- | -- |
| 12/08/2018 12/08/18 | Price Changed | $158,500 | -4.5% | $53 / Sq Ft |
| 10/22/2018 10/22/18 | For Sale | $166,000 | +11.4% | $55 / Sq Ft |
| 04/10/2013 04/10/13 | Sold | -- | -- | -- |
| 02/28/2013 02/28/13 | Pending | -- | -- | -- |
| 09/18/2012 09/18/12 | For Sale | $149,000 | -- | $49 / Sq Ft |
Tax History Compared to Growth
Tax History
| Year | Tax Paid | Tax Assessment Tax Assessment Total Assessment is a certain percentage of the fair market value that is determined by local assessors to be the total taxable value of land and additions on the property. | Land | Improvement |
|---|---|---|---|---|
| 2024 | $4,883 | $28,141 | $1,513 | $26,628 |
| 2023 | $4,529 | $25,518 | $1,107 | $24,411 |
| 2022 | $3,615 | $20,554 | $1,107 | $19,447 |
| 2021 | $3,247 | $19,209 | $1,107 | $18,102 |
| 2020 | $3,069 | $18,319 | $1,107 | $17,212 |
| 2019 | $3,017 | $18,047 | $1,107 | $16,940 |
| 2018 | $2,996 | $17,642 | $1,107 | $16,535 |
| 2017 | $2,881 | $17,296 | $1,107 | $16,189 |
| 2016 | $2,810 | $17,296 | $1,107 | $16,189 |
| 2015 | $2,683 | $17,296 | $1,107 | $16,189 |
| 2014 | $2,380 | $15,870 | $1,107 | $14,763 |
Agents Affiliated with this Home
-

Seller's Agent in 2022
Justin Chandler
Berkshire Hathaway PenFed Realty
(316) 371-7764
5 in this area
329 Total Sales
-
K
Seller Co-Listing Agent in 2022
Krista Chandler
Berkshire Hathaway PenFed Realty
(316) 209-8617
3 in this area
211 Total Sales
-

Buyer's Agent in 2022
Stephanie Mayes
Keller Williams Signature Partners, LLC
(316) 217-1800
15 in this area
33 Total Sales
-

Seller's Agent in 2019
Rachel Schrag-Burge
KSI Realty LLC
(620) 951-4016
25 in this area
116 Total Sales
-
M
Buyer's Agent in 2019
MEMBER NON
NONMENBER
-

Seller's Agent in 2013
Alex Carbajal
RE/MAX Associates
(316) 288-9142
67 in this area
101 Total Sales
Map
Source: South Central Kansas MLS
MLS Number: 342868
APN: 093-07-0-40-07-014.00-0
- 1320 Grandview Ave
- 1219 Berry Ave
- 1100 Grandview Ave
- 701 W 17th St
- 1500 Terrace Dr
- 1508 Terrace Dr
- 1001 W 17th St
- 1005 W 17th St
- 1009 W 17th St
- 1013 W 17th St
- 605 Normandy Rd
- 620 W Broadway St
- 209 W 15th St
- 1317 W 9th St
- 933 Spruce St
- 409 W 5th St
- 1410 W Broadway St
- 503 W 23rd St Unit 501 W 23rd St
- 503 W 23rd St
- 1416 W 6th St
