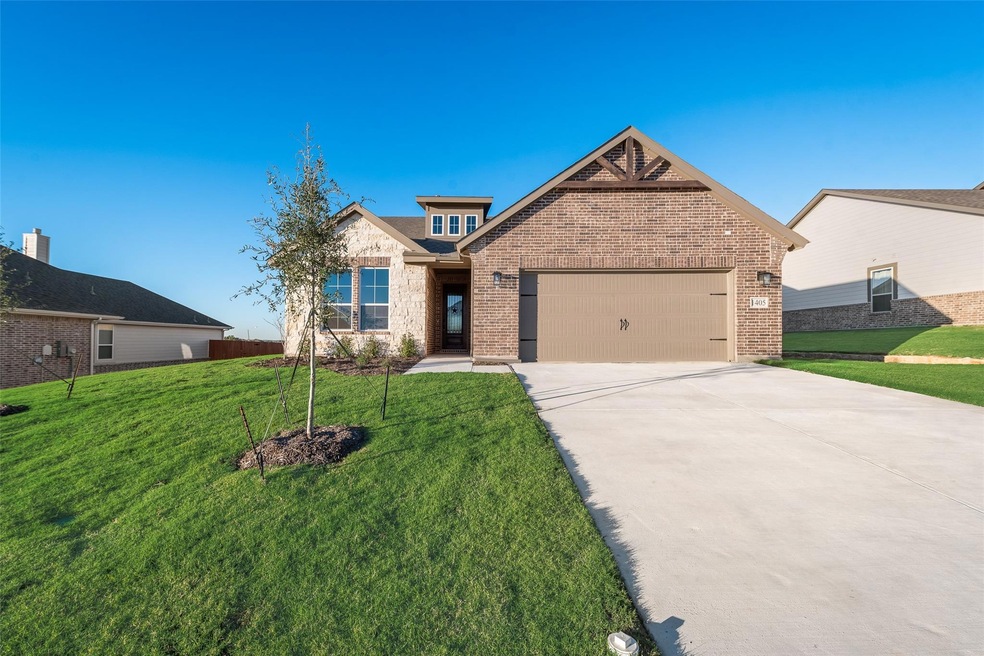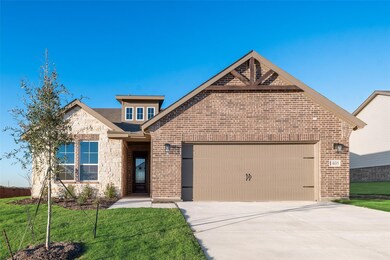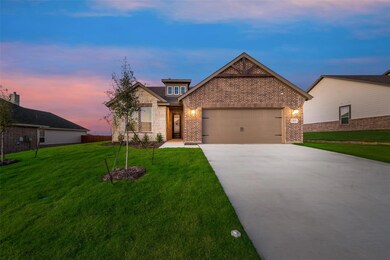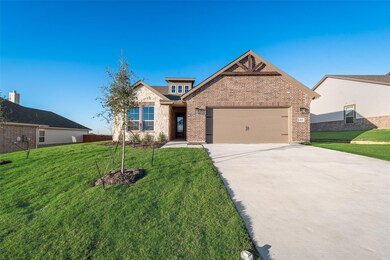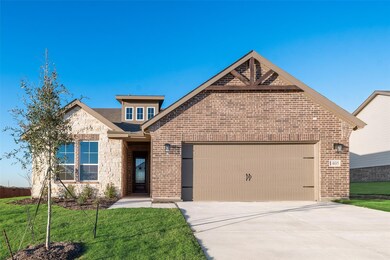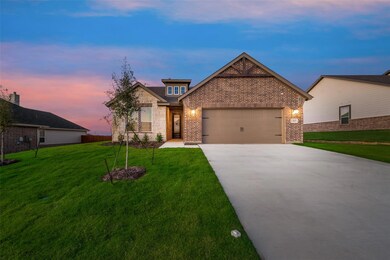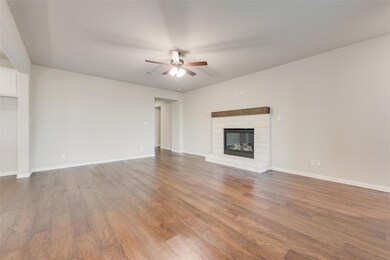
1405 Whitetail Ln Azle, TX 76020
Eagle Mountain NeighborhoodHighlights
- New Construction
- Traditional Architecture
- 2 Car Attached Garage
- Open Floorplan
- Covered patio or porch
- Eat-In Kitchen
About This Home
As of March 2025Gathering in this home is easy with the seamless transition from room to room. The kitchen is positioned against the back wall as the stage so you can look out and observe all things going on. With three equally-sized spare bedrooms, you’ll have space for your family and any visitors. A walk-in mudroom off the garage allows for more storage of shoes, bags, and all your day-to-day items. The Lavon home is perfect for a busy and active family needing space to come together as well as everyone’s own private space. The owner’s suite is a perfect getaway, tucked in the back corner past the family room. Entering this space, you’ll have a splendid view into the backyard. All the natural light will make this oasis feel even more tranquil. The bedroom leads into the owner's bath with a double-sink vanity, stand-up shower, and tub perfect for unwinding after a long day.
Last Agent to Sell the Property
Rachel Morton
NTex Realty, LP Brokerage Phone: 817-731-7595 License #0488869 Listed on: 09/06/2024
Home Details
Home Type
- Single Family
Year Built
- Built in 2024 | New Construction
Lot Details
- 10,106 Sq Ft Lot
- Wood Fence
- Interior Lot
- Sprinkler System
HOA Fees
- $42 Monthly HOA Fees
Parking
- 2 Car Attached Garage
- Front Facing Garage
- Garage Door Opener
Home Design
- Traditional Architecture
- Brick Exterior Construction
- Slab Foundation
- Composition Roof
Interior Spaces
- 1,939 Sq Ft Home
- 1-Story Property
- Open Floorplan
- Ceiling Fan
- Stone Fireplace
- Washer and Electric Dryer Hookup
Kitchen
- Eat-In Kitchen
- Electric Oven
- Gas Cooktop
- Warming Drawer
- <<microwave>>
- Dishwasher
- Kitchen Island
- Disposal
Flooring
- Carpet
- Ceramic Tile
- Vinyl Plank
Bedrooms and Bathrooms
- 4 Bedrooms
- 2 Full Bathrooms
Home Security
- Home Security System
- Carbon Monoxide Detectors
- Fire and Smoke Detector
Schools
- Azle Elementary School
- Azle High School
Utilities
- Central Air
- Heat Pump System
- Electric Water Heater
- High Speed Internet
- Cable TV Available
Additional Features
- ENERGY STAR Qualified Equipment for Heating
- Covered patio or porch
Community Details
- Association fees include management
- Prestige Star Management Association
- Lakeview Heights Subdivision
Listing and Financial Details
- Legal Lot and Block 29 / 1
- Assessor Parcel Number 14050000
Similar Homes in Azle, TX
Home Values in the Area
Average Home Value in this Area
Property History
| Date | Event | Price | Change | Sq Ft Price |
|---|---|---|---|---|
| 03/14/2025 03/14/25 | Sold | -- | -- | -- |
| 02/28/2025 02/28/25 | Pending | -- | -- | -- |
| 02/07/2025 02/07/25 | Price Changed | $389,900 | -1.3% | $201 / Sq Ft |
| 12/10/2024 12/10/24 | Price Changed | $394,900 | +0.1% | $204 / Sq Ft |
| 12/06/2024 12/06/24 | Price Changed | $394,400 | -2.8% | $203 / Sq Ft |
| 09/06/2024 09/06/24 | For Sale | $405,600 | -- | $209 / Sq Ft |
Tax History Compared to Growth
Agents Affiliated with this Home
-
R
Seller's Agent in 2025
Rachel Morton
NTex Realty, LP
-
Shelby Howard
S
Buyer's Agent in 2025
Shelby Howard
Willow Real Estate, LLC
(469) 980-6204
1 in this area
10 Total Sales
Map
Source: North Texas Real Estate Information Systems (NTREIS)
MLS Number: 20722714
- 1412 Cedar Trail
- 1405 Cedar Trail
- 120 Bristol Ln
- 204 Bristol Ln
- 1313 Meadowlakes Dr
- 1432 Meadowlakes Dr
- 1312 Glenwood Dr
- 1200 Meadowlakes Dr
- 1228 Brazil St
- 1321 Village Garden Dr
- 1317 Village Garden Dr
- 213 Cashew Ct
- 208 Macadamia Dr
- 1228 Hickory Rd
- 1109 Autumnwood Dr
- 1245 Village Garden Dr
- 1204 Eagle Lake Dr
- 1244 Village Garden Dr
- 1117 Lake Ridge Dr
- 221 Macadamia Dr
