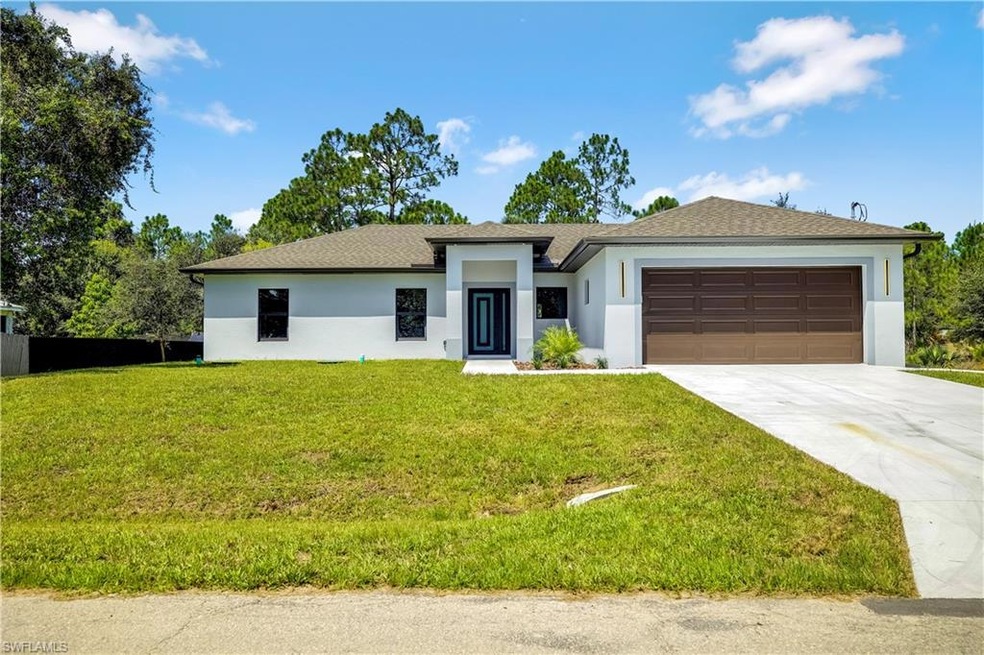
1405 Willard Ave Lehigh Acres, FL 33972
Richmond NeighborhoodEstimated payment $1,999/month
Highlights
- View of Trees or Woods
- Room in yard for a pool
- 2 Car Attached Garage
- 0.5 Acre Lot
- Den
- High Impact Windows
About This Home
** New construction home on a half-acre ** Imagine stepping into a brand new, meticulously crafted home, on a spacious half-acre lot, offering the perfect blend of modern living and serene privacy. Featuring a split bedroom floor plan with 3 spacious bedrooms, 2.5 bathrooms, and an additional den perfect for a home office. Upon entrance, you're greeted by an open-concept living space flooded with natural light, sleek modern finishes seamlessly connecting the kitchen to the living room. The kitchen is complete with soft-close top-of-the-line cabinets, quartz countertops, decorative wood paneling, and ample storage. The convenient island offers additional prep space and doubles as a casual dining area. The master bedroom sits just off the living area and has a large walk-in closet, en-suite bathroom, and double sink with a quartz countertop. Includes impact single-hung large windows throughout, central heating and cooling, and a convenient washer/dryer hook-up. A refreshing outdoor shower perfect for rinsing off after a long day in the garden or simply enjoying the beauty of outdoor bathing. It offers both convenience and a unique connection to nature. Located in a quiet desirable neighborhood, only a short drive to nearby stores, parks, and schools, making it the perfect location for those who value convenience. Don't miss the opportunity to make this house your home. Call today to schedule a visit.
Home Details
Home Type
- Single Family
Est. Annual Taxes
- $449
Year Built
- Built in 2025
Lot Details
- 0.5 Acre Lot
- Lot Dimensions: 105
- West Facing Home
- Paved or Partially Paved Lot
- Property is zoned RS-1
Parking
- 2 Car Attached Garage
- Automatic Garage Door Opener
Home Design
- Concrete Block With Brick
- Shingle Roof
- Stucco
Interior Spaces
- 1,603 Sq Ft Home
- 1-Story Property
- Single Hung Windows
- Family or Dining Combination
- Den
- Tile Flooring
- Views of Woods
- High Impact Windows
- Kitchen Island
Bedrooms and Bathrooms
- 3 Bedrooms
- Split Bedroom Floorplan
- Dual Sinks
Pool
- Room in yard for a pool
- Outdoor Shower
Utilities
- Central Heating and Cooling System
- Well
Community Details
- Lehigh Acres Community
Listing and Financial Details
- Assessor Parcel Number 17-44-27-L1-07028.0150
- Tax Block 28
Map
Home Values in the Area
Average Home Value in this Area
Tax History
| Year | Tax Paid | Tax Assessment Tax Assessment Total Assessment is a certain percentage of the fair market value that is determined by local assessors to be the total taxable value of land and additions on the property. | Land | Improvement |
|---|---|---|---|---|
| 2024 | $449 | $8,652 | -- | -- |
| 2023 | $398 | $7,865 | $0 | $0 |
| 2022 | $351 | $7,150 | $0 | $0 |
| 2021 | $321 | $6,500 | $6,500 | $0 |
| 2020 | $318 | $6,000 | $6,000 | $0 |
| 2019 | $164 | $5,500 | $5,500 | $0 |
| 2018 | $149 | $5,200 | $5,200 | $0 |
| 2017 | $142 | $4,764 | $4,764 | $0 |
| 2016 | $130 | $4,410 | $4,410 | $0 |
| 2015 | $126 | $4,120 | $4,120 | $0 |
| 2014 | -- | $3,000 | $3,000 | $0 |
| 2013 | -- | $3,200 | $3,200 | $0 |
Property History
| Date | Event | Price | Change | Sq Ft Price |
|---|---|---|---|---|
| 08/19/2025 08/19/25 | For Sale | $360,000 | -- | $225 / Sq Ft |
Purchase History
| Date | Type | Sale Price | Title Company |
|---|---|---|---|
| Warranty Deed | $8,000 | Florida Title One Llc | |
| Interfamily Deed Transfer | -- | Attorney |
Similar Homes in Lehigh Acres, FL
Source: Naples Area Board of REALTORS®
MLS Number: 225067294
APN: 17-44-27-L1-07028.0150
- 1405 Henry Ave
- 1404 Palmetto Ave
- 805 W 14th St
- 1406 Henry Ave
- 505 W 14th St
- 1414 Magnolia Ave
- 1313 Prospect Ave
- 1416 Magnolia Ave
- 1000 W 14th St
- 1420 Magnolia Ave
- 1418 Prospect Ave
- 1420 Prospect Ave
- 702 W 13th St
- 1412 Williams Ave
- 1507 Palmetto Ave, Lehigh Acres
- 1316 Edison Ave Unit 4
- 301 W 15th St
- 903 W 15th St
- 406 W 15th St
- 1903 W 15th St Unit 24
- 700 W 12th St
- 807 W 12th St
- 709 W 12th St
- 405 W 12th St
- 1005 W 12th St
- 1005 W 12th St
- 1304 Congress Ave
- 1605 W 11th St
- 1503 W 17th St
- 1516 W 12th St Unit 1
- 211 E 12th St
- 1012 Euclid Ave
- 415 E 12th St
- 414 E 12th St
- 1816 Tomaso Ave
- 612 E 12th St
- 2503 41st St W
- 1844 Welk St
- 555 Oakshire Ln
- 1830 Yoakum St






