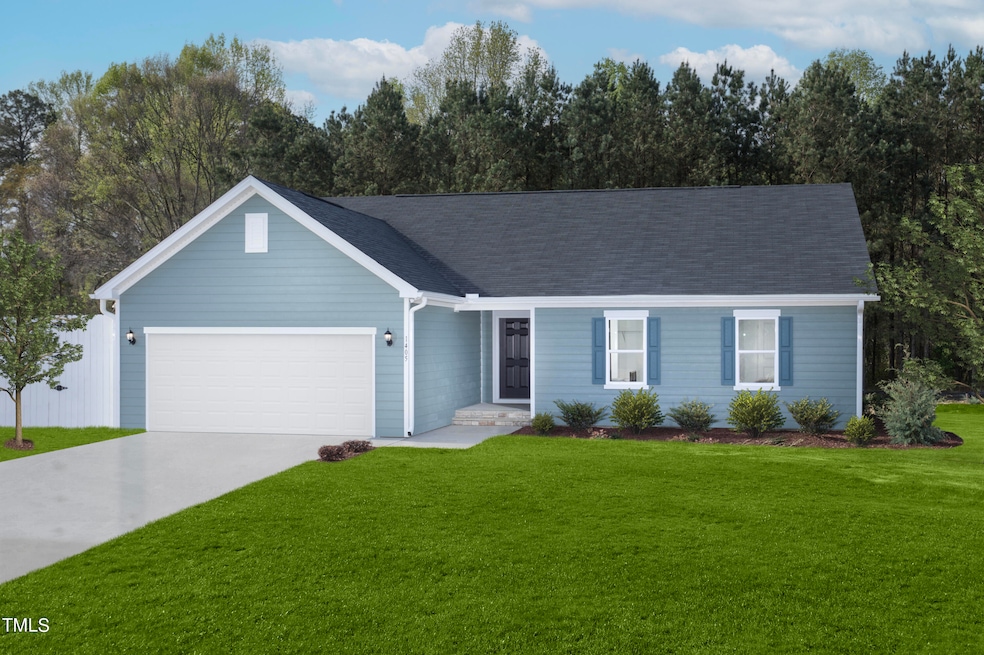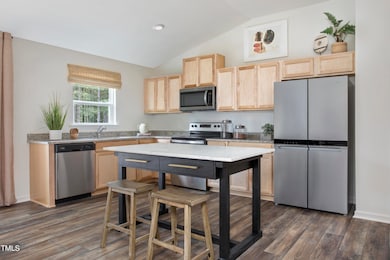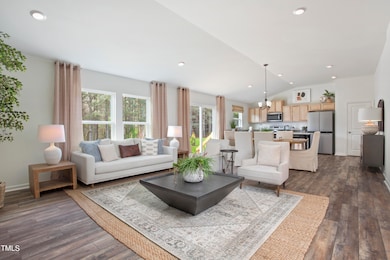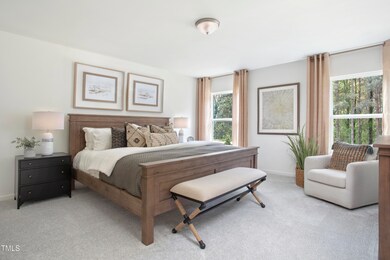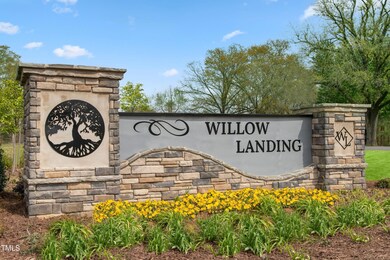
1405 Willow Landing Way Willow Spring, NC 27592
Highlights
- New Construction
- Home Energy Rating Service (HERS) Rated Property
- Vaulted Ceiling
- ENERGY STAR Certified Homes
- Contemporary Architecture
- Granite Countertops
About This Home
As of February 2025Discover serenity and comfort in this Energy Star Certified, ranch-style Model home with a spacious .629-acre lot. Boasting high-quality fiber cement siding, this house flaunts an open floor plan with volume siding in the family room and luxury vinyl plank flooring throughout the first floor. Indulge in the dreamy oversized walk-in closet and spacious bathroom with dual vanity sinks and walk-in shower in the owner's suite. The perfect home for those seeking modern convenience and elegant beauty.
Last Agent to Sell the Property
Ramsey Realtors Team Inc License #139388 Listed on: 08/16/2024

Home Details
Home Type
- Single Family
Est. Annual Taxes
- $2,401
Year Built
- Built in 2023 | New Construction
Lot Details
- 0.63 Acre Lot
- Lot Dimensions are 140x170x160x194
- Landscaped with Trees
HOA Fees
- $44 Monthly HOA Fees
Parking
- 2 Car Attached Garage
- Front Facing Garage
- Garage Door Opener
- Private Driveway
Home Design
- Contemporary Architecture
- Traditional Architecture
- Block Foundation
- Frame Construction
- Shingle Roof
- Shake Siding
- Low Volatile Organic Compounds (VOC) Products or Finishes
- Radiant Barrier
Interior Spaces
- 1,773 Sq Ft Home
- 1-Story Property
- Smooth Ceilings
- Vaulted Ceiling
- Insulated Windows
- Entrance Foyer
- Family Room
- Utility Room
- Pull Down Stairs to Attic
- Fire and Smoke Detector
Kitchen
- Eat-In Kitchen
- Self-Cleaning Oven
- Electric Range
- Range Hood
- Microwave
- Plumbed For Ice Maker
- Dishwasher
- ENERGY STAR Qualified Appliances
- Granite Countertops
- Quartz Countertops
- Tile Countertops
- Disposal
Flooring
- Carpet
- Luxury Vinyl Tile
Bedrooms and Bathrooms
- 3 Bedrooms
- Walk-In Closet
- 2 Full Bathrooms
- Low Flow Plumbing Fixtures
- Bathtub with Shower
- Shower Only
Laundry
- Laundry Room
- Laundry on main level
- Electric Dryer Hookup
Eco-Friendly Details
- Home Energy Rating Service (HERS) Rated Property
- HERS Index Rating of 64 | Good progress toward optimizing energy performance
- Energy-Efficient Lighting
- ENERGY STAR Certified Homes
- Energy-Efficient Thermostat
- No or Low VOC Paint or Finish
- Ventilation
- Watersense Fixture
- Water-Smart Landscaping
Outdoor Features
- Rain Gutters
- Porch
Schools
- Vance Elementary School
- West Lake Middle School
- Willow Spring High School
Utilities
- Forced Air Zoned Heating and Cooling System
- Heat Pump System
- Hot Water Heating System
- Electric Water Heater
- Septic Tank
Community Details
- Aam Association, Phone Number (919) 762-4080
- Willow Landing Subdivision
Listing and Financial Details
- Home warranty included in the sale of the property
- Assessor Parcel Number 0696140686
Ownership History
Purchase Details
Home Financials for this Owner
Home Financials are based on the most recent Mortgage that was taken out on this home.Similar Homes in the area
Home Values in the Area
Average Home Value in this Area
Purchase History
| Date | Type | Sale Price | Title Company |
|---|---|---|---|
| Special Warranty Deed | $380,500 | None Listed On Document | |
| Special Warranty Deed | $380,500 | None Listed On Document |
Property History
| Date | Event | Price | Change | Sq Ft Price |
|---|---|---|---|---|
| 02/21/2025 02/21/25 | Sold | $380,486 | -1.3% | $215 / Sq Ft |
| 09/24/2024 09/24/24 | Off Market | $385,486 | -- | -- |
| 09/18/2024 09/18/24 | Pending | -- | -- | -- |
| 08/16/2024 08/16/24 | For Sale | $385,486 | -- | $217 / Sq Ft |
Tax History Compared to Growth
Tax History
| Year | Tax Paid | Tax Assessment Tax Assessment Total Assessment is a certain percentage of the fair market value that is determined by local assessors to be the total taxable value of land and additions on the property. | Land | Improvement |
|---|---|---|---|---|
| 2024 | $2,401 | $383,413 | $90,000 | $293,413 |
Agents Affiliated with this Home
-

Seller's Agent in 2025
Calvin Ramsey
Ramsey Realtors Team Inc
(919) 573-4550
22 in this area
484 Total Sales
-

Buyer's Agent in 2025
Judith De La Cruz
eXp Realty, LLC - C
(919) 696-0641
1 in this area
98 Total Sales
Map
Source: Doorify MLS
MLS Number: 10047477
APN: 0696.03-14-0686-000
- 1709 Shell Cracker Dr
- 1505 Willow Landing Way
- 1624 Struble Cir
- 7217 Leando Dr
- 7106 Cabernet Franc Dr
- 2416 Eddie Howard Rd
- 1317 Justin Oaks Ct
- 2265 Bud Lipscomb Rd
- 1308 Aspen Falls Ct
- 7221 Messenger Dr
- 3421 Kistler Ct
- 2171 Bud Lipscomb Rd
- 2305 Eddie Howard Rd
- 5215 Red Crimson Dr
- 6600 Willow Chase Dr
- 00 Mockingbird Ln
- 8341 Running Fern Way
- 8352 Cannon Grove Dr
- 1005 Creek Front Ct
- 3208 Norman Blalock Rd
