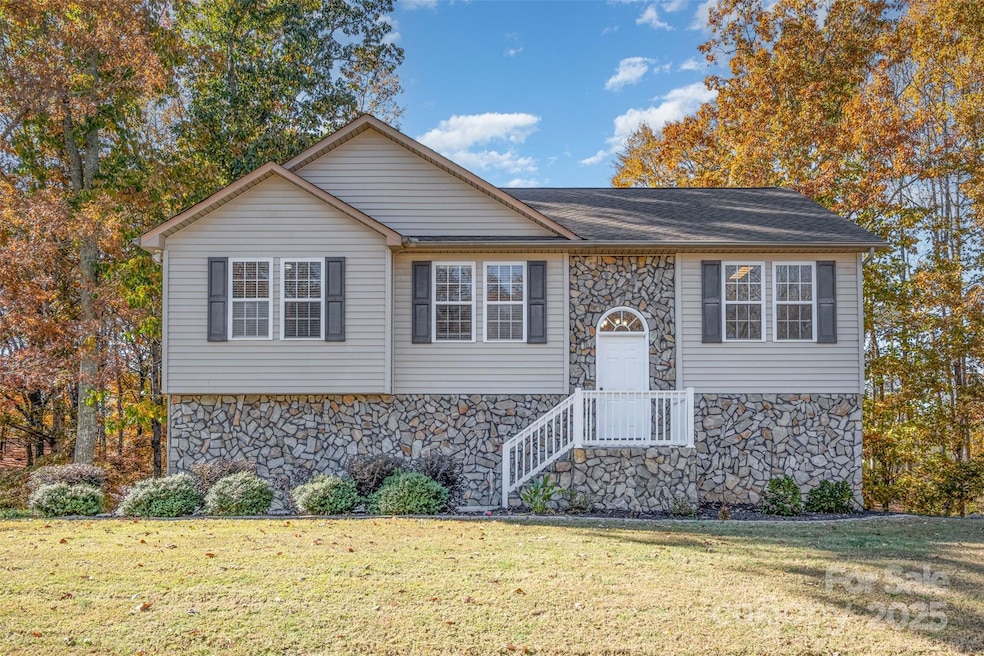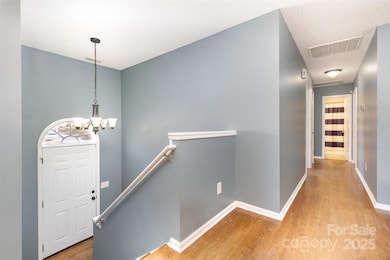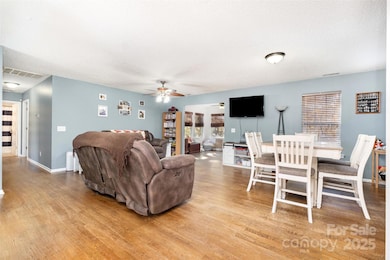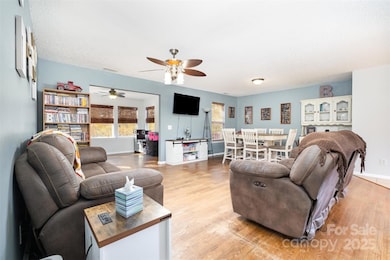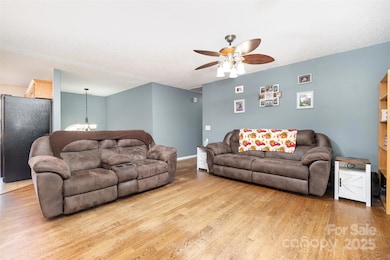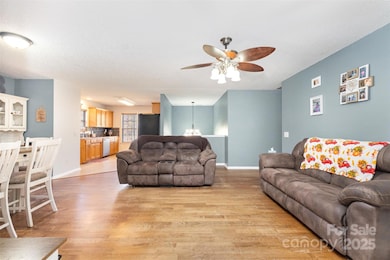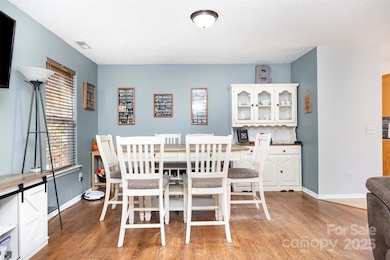1405 Willow Ridge Rd Lincolnton, NC 28092
Estimated payment $2,152/month
Highlights
- Popular Property
- Wooded Lot
- No HOA
- Deck
- Wood Flooring
- 2 Car Attached Garage
About This Home
Welcome Home! Discover the best of country living with this 3-bedroom, 2-bath home set on almost 1.5 acres with no HOA! This home features almost 1800sq foot of living- which includes a lovely sun room located off the living room overlooking your wooded back yard, a spacious flex room downstairs that you can make your own, and an extra storage room! You’ll love the oversized 2-car garage—plenty of room for cars, hobbies, and tools. Enjoy the peace and privacy of your own large lot while still being close to everything you need. Don't wait- schedule your showing today!
Listing Agent
The Plumb Line Realty, Inc. Brokerage Email: bridget@theplumblinelife.com License #307901 Listed on: 11/07/2025
Home Details
Home Type
- Single Family
Est. Annual Taxes
- $1,790
Year Built
- Built in 2005
Lot Details
- Level Lot
- Wooded Lot
- Property is zoned R-S
Parking
- 2 Car Attached Garage
- Basement Garage
- Driveway
Home Design
- Bi-Level Home
- Composition Roof
- Stone Siding
- Vinyl Siding
Interior Spaces
- Ceiling Fan
- Storage
- Laundry Room
Kitchen
- Electric Oven
- Microwave
- Dishwasher
Flooring
- Wood
- Laminate
- Tile
Bedrooms and Bathrooms
- 3 Main Level Bedrooms
- Walk-In Closet
- 2 Full Bathrooms
Partially Finished Basement
- Walk-Out Basement
- Basement Storage
Outdoor Features
- Deck
- Patio
- Fire Pit
Schools
- G.E. Massey Elementary School
- Lincolnton Middle School
- Lincolnton High School
Utilities
- Central Air
- Heat Pump System
- Electric Water Heater
- Septic Tank
- Cable TV Available
Community Details
- No Home Owners Association
- Willow Ridge Subdivision
Listing and Financial Details
- Assessor Parcel Number 79611
Map
Home Values in the Area
Average Home Value in this Area
Tax History
| Year | Tax Paid | Tax Assessment Tax Assessment Total Assessment is a certain percentage of the fair market value that is determined by local assessors to be the total taxable value of land and additions on the property. | Land | Improvement |
|---|---|---|---|---|
| 2025 | $1,790 | $264,499 | $36,000 | $228,499 |
| 2024 | $1,770 | $264,499 | $36,000 | $228,499 |
| 2023 | $1,765 | $264,499 | $36,000 | $228,499 |
| 2022 | $1,417 | $175,054 | $28,800 | $146,254 |
| 2021 | $1,417 | $175,054 | $28,800 | $146,254 |
| 2020 | $1,267 | $175,054 | $28,800 | $146,254 |
| 2019 | $1,232 | $175,054 | $28,800 | $146,254 |
| 2018 | $1,184 | $151,227 | $31,500 | $119,727 |
| 2017 | $1,075 | $151,227 | $31,500 | $119,727 |
| 2016 | $1,075 | $151,227 | $31,500 | $119,727 |
| 2015 | $1,140 | $151,227 | $31,500 | $119,727 |
| 2014 | $1,248 | $168,722 | $38,300 | $130,422 |
Property History
| Date | Event | Price | List to Sale | Price per Sq Ft |
|---|---|---|---|---|
| 11/07/2025 11/07/25 | For Sale | $380,000 | -- | $213 / Sq Ft |
Purchase History
| Date | Type | Sale Price | Title Company |
|---|---|---|---|
| Warranty Deed | $160,000 | None Available | |
| Warranty Deed | $155,000 | Investors Title | |
| Warranty Deed | $119,000 | None Available | |
| Interfamily Deed Transfer | -- | None Available | |
| Warranty Deed | $33,000 | None Available | |
| Warranty Deed | -- | None Available | |
| Deed | $176,000 | -- |
Mortgage History
| Date | Status | Loan Amount | Loan Type |
|---|---|---|---|
| Open | $157,102 | FHA | |
| Previous Owner | $155,000 | New Conventional | |
| Previous Owner | $166,250 | New Conventional | |
| Previous Owner | $122,800 | Purchase Money Mortgage |
Source: Canopy MLS (Canopy Realtor® Association)
MLS Number: 4319530
APN: 79611
- 1426 John Lutz Cir
- 1681 Woolie Rd
- 1670 Buck Oak Rd
- 1818 Maple Ln
- Lot 72 & 73 Meandering Ln Unit 72 & 73
- 00 Meandering Ln
- 1156 Walker Branch Rd
- 00 Sunrise Trail
- 772 Car Farm Rd
- 00 Walker Branch Rd
- 741 Sunridge Dr
- 000 Curveview Rd
- 2202 Carpenter Farms Dr
- 2206 Carpenter Farms Dr
- 1335 Huckleberry Dr
- 1471 Arden Dr
- 2815 Highland Dr
- 1235 Wilma Sigmon Rd
- 312 Shady Ln
- 00 Turner St
- 101 Palisades Dr
- 345 Sunny Hill Dr Unit 345
- 108 Bryans Way
- 128 Salem Church Rd
- 171 Donaldson Dr
- 387 Salem Church Rd
- 2203 Keener Rd
- 722 E Pine St
- 416 W Pine St
- 1745 River Rd
- 1640 Breezy Trail
- 101 Arbor Run Dr
- 495 S Government St
- 149 Camp Creek Rd Unit 101
- 206 Lake Sylvia Rd
- 1159 Camp Creek Rd
- 1022 E Main St
- 115 Brentwood Dr
- 2279 Fulton Trail
- 3288 Anderson Mountain Rd
