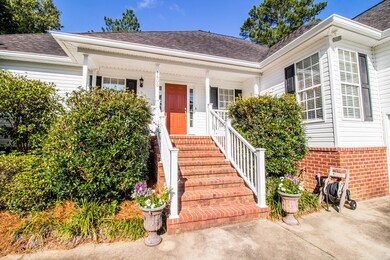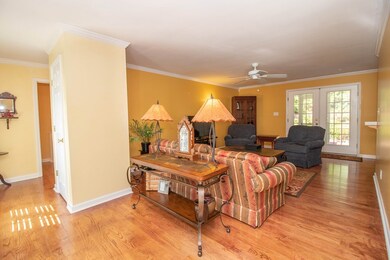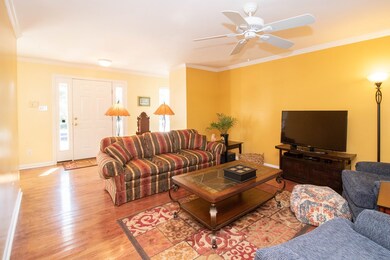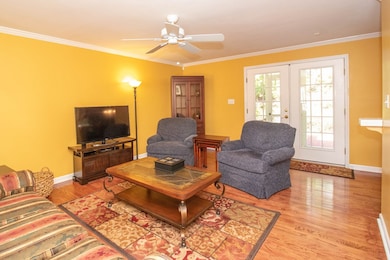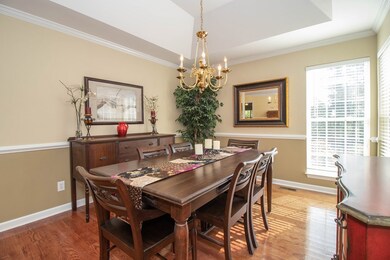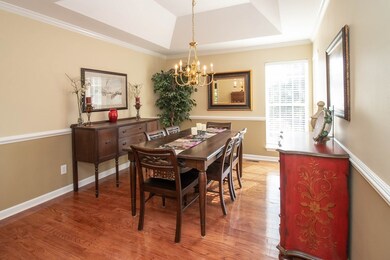
Estimated Value: $390,315 - $506,000
Highlights
- 0.5 Acre Lot
- Wooded Lot
- Wood Flooring
- Deck
- Ranch Style House
- Solid Surface Countertops
About This Home
As of September 2021Expect to be impressed with this custom home designed for privacy! This is a delightful 3 bedroom, 2.5 bath home with additional bonus room above the two car garage. True chef's kitchen with top of the line appliances and granite counter tops, abundance amount of counter space and cabinet storage, center island, pantry and snack bar that looks over breakfast room and large family room. Custom designed owners' suite has a spacious bathroom with clawfoot tub, separate shower and double sinks. Large laundry room and bonus room off of the back hallway, and screened in back porch and deck make a great spot for enjoying some peace and quiet or entertaining! Call today for any additional details!
Last Listed By
Gail Gingrey
Meybohm Real Estate - Aiken License #SC11288 Listed on: 08/05/2021
Home Details
Home Type
- Single Family
Est. Annual Taxes
- $1,054
Year Built
- Built in 2002
Lot Details
- 0.5 Acre Lot
- Landscaped
- Wooded Lot
Parking
- 2 Car Attached Garage
- Driveway
Home Design
- Ranch Style House
- Composition Roof
- Vinyl Siding
Interior Spaces
- 2,543 Sq Ft Home
- Ceiling Fan
- Breakfast Room
- Formal Dining Room
- Crawl Space
- Washer and Gas Dryer Hookup
Kitchen
- Eat-In Kitchen
- Breakfast Bar
- Range
- Microwave
- Dishwasher
- Kitchen Island
- Solid Surface Countertops
- Snack Bar or Counter
Flooring
- Wood
- Tile
Bedrooms and Bathrooms
- 3 Bedrooms
- Walk-In Closet
Outdoor Features
- Deck
Schools
- Millbrook Elementary School
- Aiken Intermediate 6Th-Kennedy Middle 7Th&8Th
- South Aiken High School
Utilities
- Central Air
- Heat Pump System
- Electric Water Heater
Community Details
- No Home Owners Association
- Houndslake North Subdivision
Listing and Financial Details
- Assessor Parcel Number 106-06-25-008
- Seller Concessions Not Offered
Ownership History
Purchase Details
Home Financials for this Owner
Home Financials are based on the most recent Mortgage that was taken out on this home.Purchase Details
Similar Homes in Aiken, SC
Home Values in the Area
Average Home Value in this Area
Purchase History
| Date | Buyer | Sale Price | Title Company |
|---|---|---|---|
| Baron Michael | $313,500 | None Available | |
| Conner Pauline E | $20,000 | -- |
Mortgage History
| Date | Status | Borrower | Loan Amount |
|---|---|---|---|
| Previous Owner | Conner Pauline E | $18,000 | |
| Previous Owner | Conner Pauline E | $231,900 | |
| Previous Owner | Conner Pauline E | $228,000 | |
| Previous Owner | Conner Pauline E | $40,000 | |
| Previous Owner | Conner Pauline E | $177,500 |
Property History
| Date | Event | Price | Change | Sq Ft Price |
|---|---|---|---|---|
| 09/17/2021 09/17/21 | Sold | $313,500 | -0.3% | $123 / Sq Ft |
| 08/18/2021 08/18/21 | Pending | -- | -- | -- |
| 08/05/2021 08/05/21 | For Sale | $314,500 | -- | $124 / Sq Ft |
Tax History Compared to Growth
Tax History
| Year | Tax Paid | Tax Assessment Tax Assessment Total Assessment is a certain percentage of the fair market value that is determined by local assessors to be the total taxable value of land and additions on the property. | Land | Improvement |
|---|---|---|---|---|
| 2023 | $1,054 | $12,500 | $2,000 | $262,580 |
| 2022 | $1,220 | $12,500 | $0 | $0 |
| 2021 | $1,113 | $11,380 | $0 | $0 |
| 2020 | $1,017 | $10,250 | $0 | $0 |
| 2019 | $1,017 | $10,250 | $0 | $0 |
| 2018 | $636 | $10,250 | $2,000 | $8,250 |
| 2017 | $968 | $0 | $0 | $0 |
| 2016 | $969 | $0 | $0 | $0 |
| 2015 | $977 | $0 | $0 | $0 |
| 2014 | $979 | $0 | $0 | $0 |
| 2013 | -- | $0 | $0 | $0 |
Agents Affiliated with this Home
-
G
Seller's Agent in 2021
Gail Gingrey
Meybohm Real Estate - Aiken
Map
Source: Aiken Association of REALTORS®
MLS Number: 118130
APN: 106-06-25-008
- 305 Northwood Dr
- LOT 14 Northwood Dr
- 405 Northwood Dr
- 11 Whitemarsh Dr
- 9 Whitemarsh Dr
- 115 Riviera Rd
- 107 Riviera Rd
- 106 Riviera Rd
- 889 Trail Ridge Rd
- 16 Bungalow Village Way
- 12 Bungalow Village Way
- 132 Troon Way
- 27 Troon Way
- 134 Troon Way
- 0 Troon Way Unit 216310
- 1005 Bellreive Dr
- 2 Birkdale Ct W
- 9 Saint Andrews Way
- 6 Carnoustie Ct
- 101 Vivion Dr
- 1405 Woodbine Rd
- 1407 Woodbine Rd
- 1403 Woodbine Rd
- 1406 Woodbine Rd
- 1402 Woodbine Rd
- 1409 Woodbine Rd
- 1401 Woodbine Rd
- 1408 Woodbine Rd
- 1400 Woodbine Rd
- 1 Brookline Dr
- 1410 Woodbine Rd
- 29 Varden Dr
- 1 Parkway S
- 39 Parkway S
- 3 Parkway S
- 1397 Woodbine Rd
- 5 Parkway S
- 37 Parkway S
- 35 Parkway S
- 7 Parkway S

