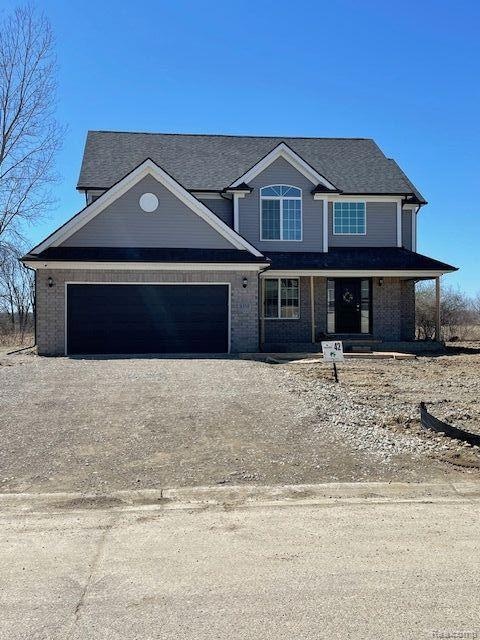
14050 Cobblestone Ct Belleville, MI 48111
About This Home
Client Purchase - To be built - photo of similar home
Last Agent to Sell the Property
Harmony Home Real Estate Group License #6502433276 Listed on: 12/08/2023

Last Buyer's Agent
Harmony Home Real Estate Group License #6502433276 Listed on: 12/08/2023

Home Details
Home Type
Single Family
Est. Annual Taxes
$275
Year Built
2023
Lot Details
0
HOA Fees
$75 per month
Listing Details
- Property Type: Residential
- Architecture Style: Colonial
- Architecture Level: 2 Story
- Assessment: 3.00
- Warranty: Yes
- Year Built: 2023
- State Equalized Value: 36300.0000
- Entry Location: Ground Level w/Steps
- Special Features: NewHome
- Property Sub Type: Detached
- Stories: 2
Interior Features
- Interior Amenities: Egress Window(s)
- Fireplace: Yes
- Fireplace Fuel: Gas
- Fireplace Locations: Great Room
- Room Count: 11
- Total Bedrooms: 4
- Total Bathrooms: 2.10
- Full Bathrooms: 2
- Half Bathrooms: 1
- Basement: Yes
- Basement Type: Unfinished
- Sq Ft Combined: 2027
- Total Sq Ft: 2027
- Sq Ft Total Bsmt: 995
Exterior Features
- Foundation Details: Basement
- Construction Materials: Brick, Vinyl
- Foundation Materials: Poured
- Frontage Feet: 95
- Road Frontage Type: Paved
Garage/Parking
- Garage Size: 2 Car
- Garage Features: Attached
- Garage: Yes
Utilities
- Heating Fuel: Natural Gas
- Cooling: Central Air
- Heating: Forced Air
- Sewer: Public Sewer (Sewer-Sanitary)
- Water Source: Public (Municipal)
Condo/Co-op/Association
- Association Fee Frequency: Monthly
- Phone: 866-788-5130
- Association Fee: 75
- Association Fee: Yes
Schools
- School District: Van Buren
Lot Info
- Lot Size Area: 0.26
- Lot Dimensions: 95.00 x 120.00
- Parcel Number: 83114040065000
Tax Info
- Tax Amount Summer: 262.0000
- Tax Amount Winter: 114.0000
- Total Tax: 376.0000
- Taxable Value: 6874.0000
MLS Schools
- School District: Van Buren
Ownership History
Purchase Details
Home Financials for this Owner
Home Financials are based on the most recent Mortgage that was taken out on this home.Purchase Details
Purchase Details
Home Financials for this Owner
Home Financials are based on the most recent Mortgage that was taken out on this home.Purchase Details
Home Financials for this Owner
Home Financials are based on the most recent Mortgage that was taken out on this home.Purchase Details
Similar Home in Belleville, MI
Home Values in the Area
Average Home Value in this Area
Purchase History
| Date | Type | Sale Price | Title Company |
|---|---|---|---|
| Warranty Deed | $400,825 | Vanguard Title | |
| Warranty Deed | $160,000 | Vanguard Title | |
| Quit Claim Deed | -- | None Listed On Document | |
| Quit Claim Deed | -- | Vanguard Title Company | |
| Deed In Lieu Of Foreclosure | -- | None Available |
Mortgage History
| Date | Status | Loan Amount | Loan Type |
|---|---|---|---|
| Open | $366,791 | VA | |
| Closed | $359,825 | VA | |
| Previous Owner | $500,000 | Construction | |
| Previous Owner | $600,000 | Unknown | |
| Previous Owner | $600,000 | Unknown |
Property History
| Date | Event | Price | Change | Sq Ft Price |
|---|---|---|---|---|
| 01/03/2024 01/03/24 | Pending | -- | -- | -- |
| 01/03/2024 01/03/24 | For Sale | $400,825 | -- | $198 / Sq Ft |
Tax History Compared to Growth
Tax History
| Year | Tax Paid | Tax Assessment Tax Assessment Total Assessment is a certain percentage of the fair market value that is determined by local assessors to be the total taxable value of land and additions on the property. | Land | Improvement |
|---|---|---|---|---|
| 2024 | $275 | $47,400 | $0 | $0 |
| 2023 | $262 | $36,300 | $0 | $0 |
| 2022 | $355 | $36,300 | $0 | $0 |
| 2021 | $350 | $31,600 | $0 | $0 |
| 2020 | $343 | $31,600 | $0 | $0 |
| 2019 | $334 | $31,600 | $0 | $0 |
| 2018 | $221 | $31,600 | $0 | $0 |
| 2017 | $212 | $31,600 | $0 | $0 |
| 2016 | $301 | $31,600 | $0 | $0 |
| 2015 | $580 | $5,800 | $0 | $0 |
| 2013 | $580 | $5,800 | $0 | $0 |
| 2010 | -- | $25,200 | $0 | $0 |
Agents Affiliated with this Home
-
Christi Rice
C
Seller's Agent in 2024
Christi Rice
eXp Realty, LLC
(888) 501-7085
20 Total Sales
-
U
Buyer's Agent in 2024
Unidentified Agent
Unidentified Office
Map
Source: Realcomp
MLS Number: 20230102642
APN: 83-114-04-0065-000
- 13819 Christina Ln
- 13691 Basswood Cir
- 14265 Red Oak Dr
- 14227 Red Oak Dr
- 14244 Red Oak Dr
- 13641 Beacon Trail
- 14331 Old Oak Trail
- 14149 Old Oak Trail
- 14107 Old Oak Trail
- 14065 Old Oak Trail
- 13961 Cobblestone Creek Dr Unit 22
- 14529 Laurelwood Dr
- 48509 Shagbark Ln
- 48509 Shagbark Ln
- 48509 Shagbark Ln
- 48509 Shagbark Ln
- 48509 Shagbark Ln
- 48509 Shagbark Ln
- 14213 Old Oak Trail
- 14494 Old Oak Trail
