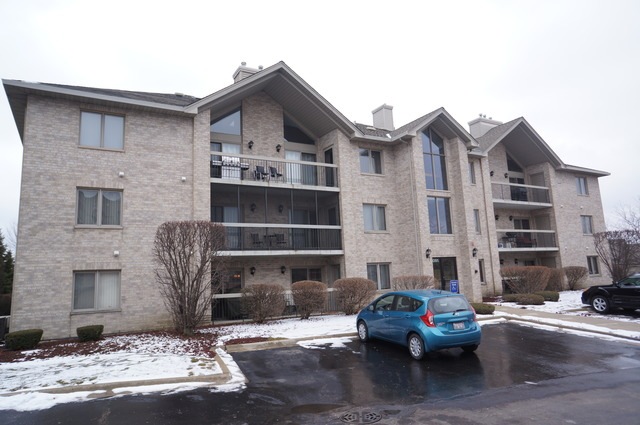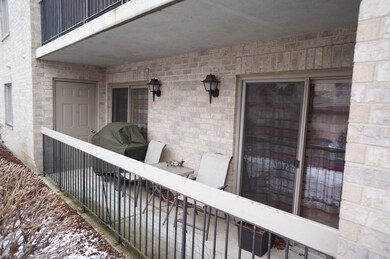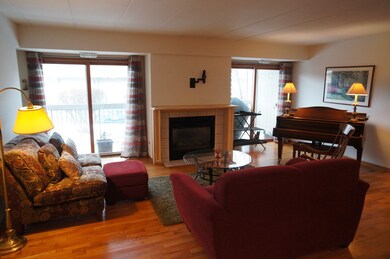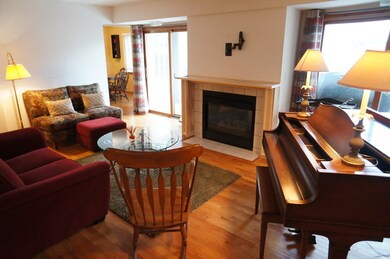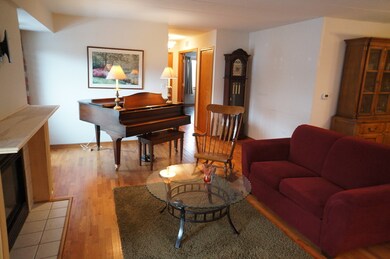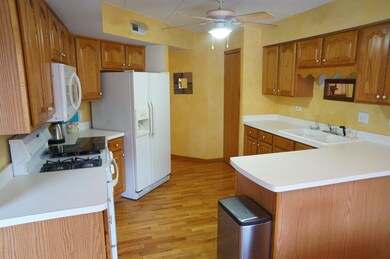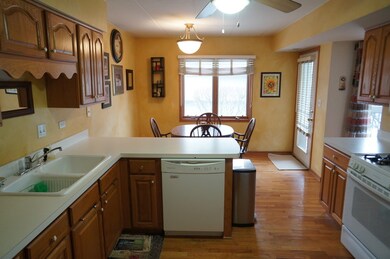
14051 Norwich Ln Unit 101 Orland Park, IL 60467
Orland Grove NeighborhoodHighlights
- Landscaped Professionally
- Wood Flooring
- End Unit
- High Point Elementary School Rated A-
- Main Floor Bedroom
- Walk-In Pantry
About This Home
As of March 2020Superb Norwich 1st floor brick condo located in elevator building. 2 bedrooms & 2 full baths with flexicore construction. Great North Orland Park location. Grade school located in subdivision. All appliances stay including the newer washer and dryer. Pantry in kitchen, new microwave & dishwasher, furnace 1 year old, HWH 2 years old, hardwood floors, new custom mantle over fireplace. 1 car detached garage. Near Train station and I-355. Amazing unit!!
Last Agent to Sell the Property
Century 21 Pride Realty License #471005987 Listed on: 03/05/2016

Property Details
Home Type
- Condominium
Est. Annual Taxes
- $4,142
Year Built
- 1998
Lot Details
- End Unit
- Landscaped Professionally
HOA Fees
- $180 per month
Parking
- Detached Garage
- Garage Transmitter
- Garage Door Opener
- Driveway
- Parking Included in Price
- Garage Is Owned
Home Design
- Brick Exterior Construction
- Asphalt Shingled Roof
- Flexicore
Interior Spaces
- Attached Fireplace Door
- Gas Log Fireplace
- Storage Room
- Wood Flooring
Kitchen
- Breakfast Bar
- Walk-In Pantry
- Oven or Range
- Microwave
- Dishwasher
- Disposal
Bedrooms and Bathrooms
- Main Floor Bedroom
- Primary Bathroom is a Full Bathroom
Laundry
- Laundry on main level
- Dryer
- Washer
Home Security
Utilities
- Forced Air Heating and Cooling System
- Heating System Uses Gas
- Lake Michigan Water
- Cable TV Available
Additional Features
- North or South Exposure
- Balcony
- Property is near a bus stop
Listing and Financial Details
- Homeowner Tax Exemptions
Community Details
Pet Policy
- Pets Allowed
Additional Features
- Common Area
- Storm Screens
Ownership History
Purchase Details
Purchase Details
Purchase Details
Home Financials for this Owner
Home Financials are based on the most recent Mortgage that was taken out on this home.Purchase Details
Home Financials for this Owner
Home Financials are based on the most recent Mortgage that was taken out on this home.Purchase Details
Purchase Details
Purchase Details
Home Financials for this Owner
Home Financials are based on the most recent Mortgage that was taken out on this home.Purchase Details
Home Financials for this Owner
Home Financials are based on the most recent Mortgage that was taken out on this home.Similar Homes in Orland Park, IL
Home Values in the Area
Average Home Value in this Area
Purchase History
| Date | Type | Sale Price | Title Company |
|---|---|---|---|
| Quit Claim Deed | -- | None Available | |
| Quit Claim Deed | -- | None Available | |
| Warranty Deed | $191,000 | First American Title | |
| Deed | $148,000 | None Available | |
| Interfamily Deed Transfer | -- | None Available | |
| Warranty Deed | $176,500 | Pntn | |
| Warranty Deed | $168,000 | -- | |
| Trustee Deed | $141,500 | -- |
Mortgage History
| Date | Status | Loan Amount | Loan Type |
|---|---|---|---|
| Previous Owner | $98,000 | Credit Line Revolving | |
| Previous Owner | $55,000 | Credit Line Revolving | |
| Previous Owner | $158,000 | No Value Available | |
| Previous Owner | $25,000 | Unknown | |
| Previous Owner | $113,668 | No Value Available |
Property History
| Date | Event | Price | Change | Sq Ft Price |
|---|---|---|---|---|
| 03/23/2020 03/23/20 | Sold | $191,000 | -4.5% | $159 / Sq Ft |
| 03/04/2020 03/04/20 | Pending | -- | -- | -- |
| 01/27/2020 01/27/20 | For Sale | $199,900 | +35.1% | $167 / Sq Ft |
| 04/08/2016 04/08/16 | Sold | $148,000 | -1.2% | $123 / Sq Ft |
| 03/12/2016 03/12/16 | Pending | -- | -- | -- |
| 03/05/2016 03/05/16 | For Sale | $149,808 | -- | $125 / Sq Ft |
Tax History Compared to Growth
Tax History
| Year | Tax Paid | Tax Assessment Tax Assessment Total Assessment is a certain percentage of the fair market value that is determined by local assessors to be the total taxable value of land and additions on the property. | Land | Improvement |
|---|---|---|---|---|
| 2024 | $4,142 | $22,520 | $1,692 | $20,828 |
| 2023 | $3,368 | $22,520 | $1,692 | $20,828 |
| 2022 | $3,368 | $17,400 | $1,489 | $15,911 |
| 2021 | $3,300 | $17,400 | $1,489 | $15,911 |
| 2020 | $4,845 | $17,400 | $1,489 | $15,911 |
| 2019 | $3,930 | $14,317 | $1,353 | $12,964 |
| 2018 | $4,281 | $16,037 | $1,353 | $14,684 |
| 2017 | $4,184 | $16,037 | $1,353 | $14,684 |
| 2016 | $3,461 | $14,902 | $1,218 | $13,684 |
| 2015 | $3,393 | $14,902 | $1,218 | $13,684 |
| 2014 | $3,358 | $14,902 | $1,218 | $13,684 |
| 2013 | $3,183 | $15,049 | $1,218 | $13,831 |
Agents Affiliated with this Home
-

Seller's Agent in 2020
Mike McCatty
Century 21 Circle
(708) 945-2121
30 in this area
1,191 Total Sales
-

Seller Co-Listing Agent in 2020
Tom Morrison
Century 21 Circle
(708) 267-6725
2 in this area
69 Total Sales
-

Buyer's Agent in 2020
Kyle Treglown
Edwards Realty Co.
(708) 856-5350
3 in this area
145 Total Sales
-

Seller's Agent in 2016
Robert Kroll
Century 21 Pride Realty
(815) 735-0749
3 in this area
470 Total Sales
-

Seller Co-Listing Agent in 2016
Teresa Kroll
Century 21 Pride Realty
(815) 735-0749
1 in this area
364 Total Sales
-

Buyer's Agent in 2016
Paul Newman
RE/MAX 10
1 in this area
47 Total Sales
Map
Source: Midwest Real Estate Data (MRED)
MLS Number: MRD09157222
APN: 27-06-412-018-1025
- 14031 Norwich Ln Unit 101
- 11220 Brigitte Terrace
- 11248 Melrose Ct
- 11257 Melrose Ct
- 11330 Brigitte Terrace
- 11254 Endicott Ct Unit 5A
- 14011 Creek Crossing Dr
- 10944 Arbor Ridge Dr
- 11132 Alexis Ln
- 11136 Woodstock Dr
- 10801 Doyle Ct
- 14137 108th Ave
- 14340 108th Ave
- 11725 Cooper Way
- 11501 W 143rd St
- 14511 Waters Edge Trail
- 10646 Golf Rd
- 11645 Waters Edge Trail
- 11701 Waters Edge Trail
- 11811 Old Spanish Trail
