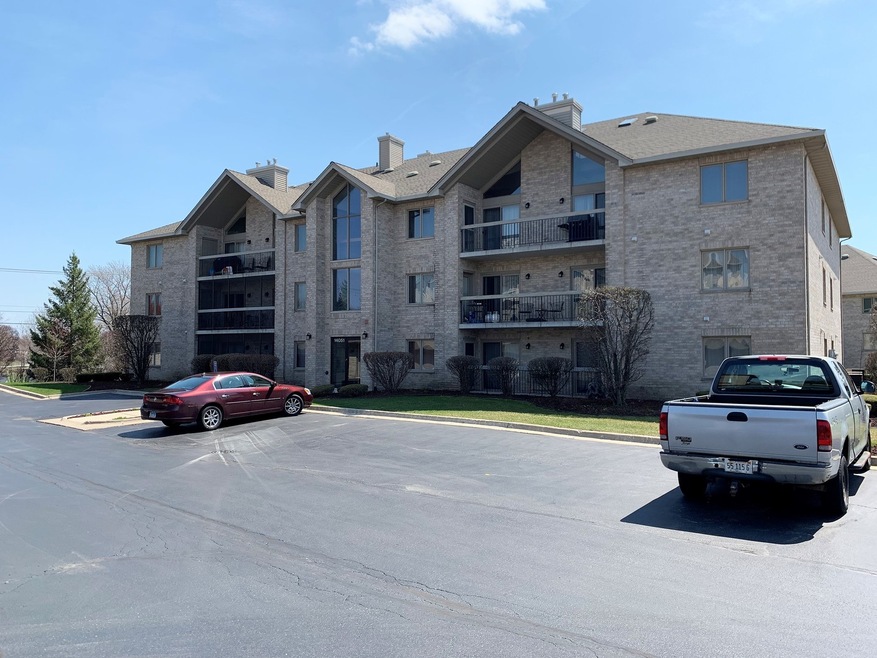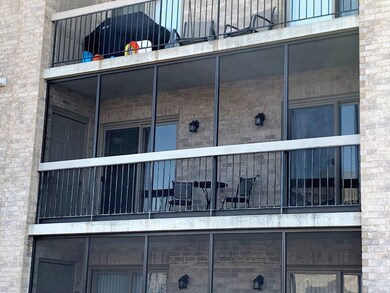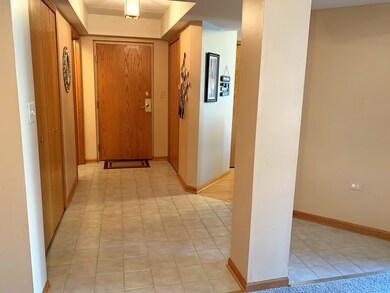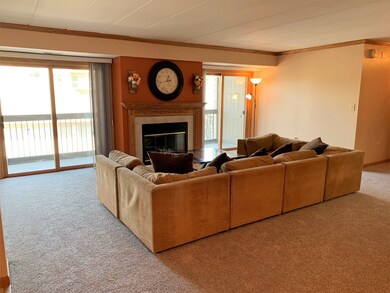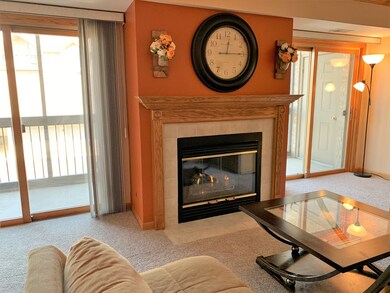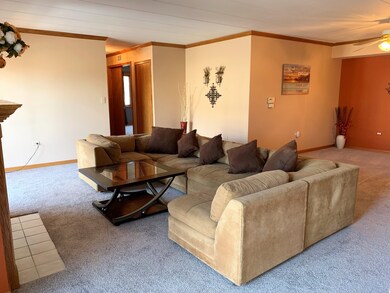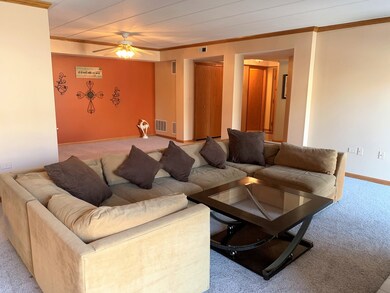
14051 Norwich Ln Unit 201 Orland Park, IL 60467
Orland Grove NeighborhoodEstimated Value: $257,000 - $289,000
Highlights
- Whirlpool Bathtub
- Detached Garage
- Walk-In Closet
- High Point Elementary School Rated A-
- Screened Patio
- Breakfast Bar
About This Home
As of May 2019Take the ELEVATOR to the 2nd floor and check out "YOUR NEW HOME"! This near flawless 2 bedroom, 2 full bath condo is exactly what you have been looking for. ALL NEW CARPETING JUST INSTALLED THRU OUT on April 12th, 2019 and never been lived on!! Updated custom colors thru out! Huge master en-suite featuring a generous size bedroom, a 6x5 walk in closet and a private bath with a 6'whirlpool tub and a separate shower! 2nd bedroom has a full bathroom just outside the door. In-unit full size washer and dryer too! Kitchen has black appliances, a pantry and loads of cabinets and counter space, including room for a large kitchen table! The massive livingroom has a gas fireplace and dual sliding glass doors that lead out to the 18' long screened in balcony! There is a 1 car garage with an additional parking space too! This condo and building are extremely well cared for and it shows. One look and it will be gone!
Last Agent to Sell the Property
Century 21 Circle License #471021485 Listed on: 04/16/2019

Property Details
Home Type
- Condominium
Est. Annual Taxes
- $5,212
Year Built
- 1998
Lot Details
- 3.73
HOA Fees
- $180 per month
Parking
- Detached Garage
- Parking Available
- Garage Transmitter
- Garage Door Opener
- Driveway
- Parking Included in Price
- Unassigned Parking
Home Design
- Brick Exterior Construction
- Slab Foundation
- Flexicore
Interior Spaces
- Gas Log Fireplace
- Entrance Foyer
- Storage
- Laminate Flooring
Kitchen
- Breakfast Bar
- Oven or Range
- Microwave
- Dishwasher
- Disposal
Bedrooms and Bathrooms
- Walk-In Closet
- Primary Bathroom is a Full Bathroom
- Whirlpool Bathtub
- Separate Shower
Laundry
- Dryer
- Washer
Utilities
- Forced Air Heating and Cooling System
- Heating System Uses Gas
- Lake Michigan Water
Additional Features
- Screened Patio
- Property is near a bus stop
Community Details
- Pets Allowed
Listing and Financial Details
- Homeowner Tax Exemptions
Ownership History
Purchase Details
Home Financials for this Owner
Home Financials are based on the most recent Mortgage that was taken out on this home.Purchase Details
Home Financials for this Owner
Home Financials are based on the most recent Mortgage that was taken out on this home.Purchase Details
Purchase Details
Home Financials for this Owner
Home Financials are based on the most recent Mortgage that was taken out on this home.Similar Homes in Orland Park, IL
Home Values in the Area
Average Home Value in this Area
Purchase History
| Date | Buyer | Sale Price | Title Company |
|---|---|---|---|
| Gherman Vasile | $174,000 | None Available | |
| Coverick Stephanie L | $130,000 | None Available | |
| Standard Bank & Trust Company | -- | Fidelity Natl Title Ins Co |
Mortgage History
| Date | Status | Borrower | Loan Amount |
|---|---|---|---|
| Open | Gherman Vasile | $124,000 | |
| Previous Owner | Coverick Stephanie L | $3,134 | |
| Previous Owner | Benakovich Mark J | $124,800 | |
| Previous Owner | Benakovich Mark J | $125,350 | |
| Previous Owner | Benakovich Mark J | $126,000 |
Property History
| Date | Event | Price | Change | Sq Ft Price |
|---|---|---|---|---|
| 05/31/2019 05/31/19 | Sold | $174,000 | -3.3% | $145 / Sq Ft |
| 04/24/2019 04/24/19 | Pending | -- | -- | -- |
| 04/16/2019 04/16/19 | For Sale | $180,000 | +38.5% | $150 / Sq Ft |
| 05/20/2013 05/20/13 | Sold | $130,000 | -7.1% | -- |
| 04/15/2013 04/15/13 | Pending | -- | -- | -- |
| 02/25/2013 02/25/13 | For Sale | $139,900 | -- | -- |
Tax History Compared to Growth
Tax History
| Year | Tax Paid | Tax Assessment Tax Assessment Total Assessment is a certain percentage of the fair market value that is determined by local assessors to be the total taxable value of land and additions on the property. | Land | Improvement |
|---|---|---|---|---|
| 2024 | $5,212 | $22,520 | $1,692 | $20,828 |
| 2023 | $5,212 | $22,520 | $1,692 | $20,828 |
| 2022 | $5,212 | $17,400 | $1,489 | $15,911 |
| 2021 | $5,034 | $17,400 | $1,489 | $15,911 |
| 2020 | $4,845 | $17,400 | $1,489 | $15,911 |
| 2019 | $2,988 | $14,317 | $1,353 | $12,964 |
| 2018 | $3,364 | $16,037 | $1,353 | $14,684 |
| 2017 | $3,304 | $16,037 | $1,353 | $14,684 |
| 2016 | $3,461 | $14,902 | $1,218 | $13,684 |
| 2015 | $3,393 | $14,902 | $1,218 | $13,684 |
| 2014 | $3,358 | $14,902 | $1,218 | $13,684 |
| 2013 | $3,183 | $15,049 | $1,218 | $13,831 |
Agents Affiliated with this Home
-
Mark Vaccaro

Seller's Agent in 2019
Mark Vaccaro
Century 21 Circle
(708) 307-9761
8 in this area
244 Total Sales
-
Daiva Barciene
D
Buyer's Agent in 2019
Daiva Barciene
Realtopia Real Estate Inc
20 Total Sales
-
Quin O'Brien

Seller's Agent in 2013
Quin O'Brien
4 Sale Realty Advantage
(847) 298-4663
30 Total Sales
Map
Source: Midwest Real Estate Data (MRED)
MLS Number: MRD10346329
APN: 27-06-412-018-1029
- 11264 Melrose Ct
- 11330 Brigitte Terrace
- 11132 Alexis Ln
- 14000 Springview Ln
- 11050 Deer Haven Ln
- 10801 Doyle Ct
- 14341 Creek Crossing Dr
- 11452 Greystone Dr
- 14137 108th Ave
- 14340 108th Ave
- 11725 Cooper Way
- 11731 Blackburn Dr
- 10666 Golf Rd
- 14511 Waters Edge Trail
- 10646 Golf Rd
- 11645 Waters Edge Trail
- 11701 Waters Edge Trail
- 10848 Crystal Ridge Ct
- 14449 Golf Rd
- 11850 Windemere Ct Unit 103
- 14051 Norwich Ln Unit 201
- 14051 Norwich Ln Unit 1405110
- 14051 Norwich Ln Unit 1405110
- 14051 Norwich Ln Unit 1405120
- 14051 Norwich Ln Unit 1405130
- 14051 Norwich Ln Unit 1405110
- 14051 Norwich Ln Unit 1405130
- 14051 Norwich Ln Unit 1405120
- 14051 Norwich Ln Unit 1405130
- 14051 Norwich Ln Unit 1405130
- 14051 Norwich Ln Unit 1405120
- 14051 Norwich Ln Unit 1405120
- 14051 Norwich Ln Unit 1405110
- 14051 Norwich Ln Unit 301
- 14051 Norwich Ln Unit 103
- 14051 Norwich Ln Unit 304
- 14051 Norwich Ln Unit 202
- 14051 Norwich Ln Unit 203
- 14051 Norwich Ln Unit 302
- 14051 Norwich Ln Unit 101
