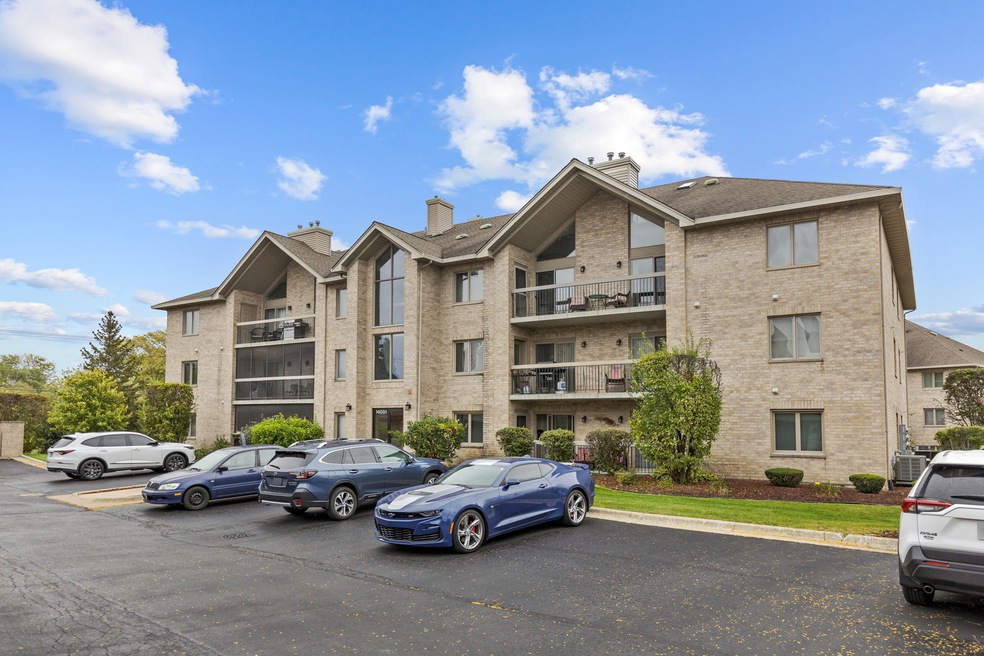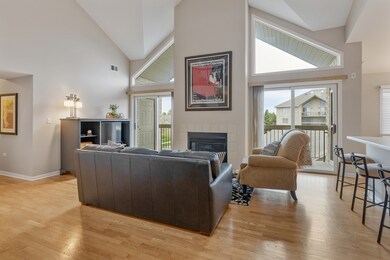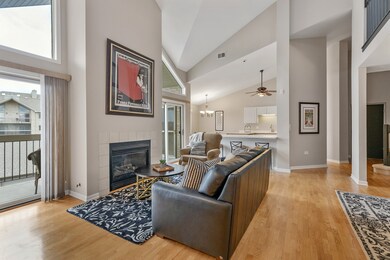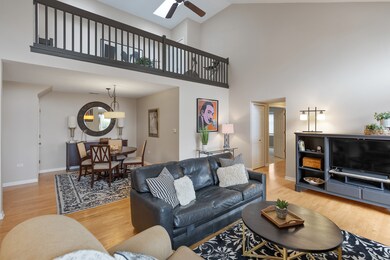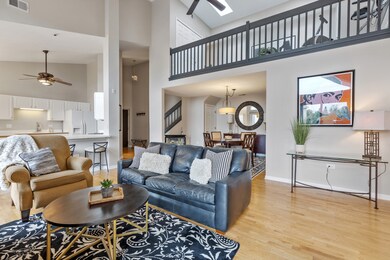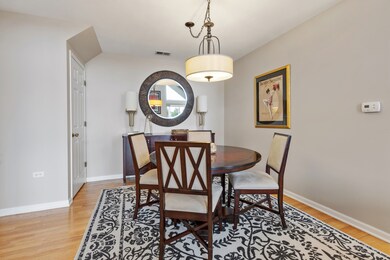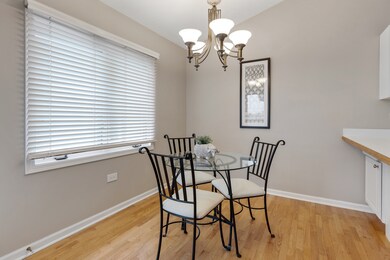
14051 Norwich Ln Unit 302 Orland Park, IL 60467
Orland Grove NeighborhoodEstimated Value: $278,103 - $307,000
Highlights
- Vaulted Ceiling
- Wood Flooring
- Whirlpool Bathtub
- High Point Elementary School Rated A-
- Main Floor Bedroom
- Loft
About This Home
As of January 2024PENTHOUSE CONDO - 2 BEDROOM - 2 BATH - FIREPLACE- GARAGE - BONUS LOFT!! - ELEVATOR FOR YOUR CONVIENENCE- - ATTRACTIVE LUXURY - THIS CONDO IS " HG-TV and BETTER HOMES & GARDENS MAGAZINE MATERIAL" WARM COLORS -PAINTED WOODWORK -HARDWOOD FLOORING- KITCHEN HAS COZY TABLE SPACE w ACCESS TO ADJACENT EXTERIOR BALCONY - LIVING RM HAS A FIREPLACE w PATIO DOORS ON EACH SIDE to BRING IN THE SUNSHINE! THE GENEROUS DINING AREA IS OPEN TO THE LIVING RM - MAIN BEDROOM SUITE INCLUDES WALK IN CLOSET & LUXURY UPDATED BATH w SEPARATE WHIRLPOOL & SHOWER // 2ND BEDROOM HAS the 2ND UPDATED BATH ADJACENT - THERE ARE 4 PADDLE FANS & DESIGNER LIGHT FIXTURES - VAULTED CEILINGS w BONUS LOFT- THE LOFT is IDEAL FOR OUT of TOWN GUESTS- HOME OFFICE or EXCERCISE AREA- (The detached Garage is conveniently located close to the North Side of Building) This setting & location is ideal. The complex is well-maintained Solid Brick Building / FLEXI-CORE CEILINGS!!/ RELAX & ENJOY THE LOVELY MATURE WELL-MAINTAINED LANDSCAPING - BYE-BYE EXTERIOR MAINTENANCE!!! It is conveniently located to all the Orland Park Amenities - Shopping-Dining-Public Transportation-Library-Rec Center Etc // OWNER OCCUPIED BUILDING-NO RENTALS
Last Agent to Sell the Property
Murphy Real Estate Group License #475093489 Listed on: 10/09/2023
Property Details
Home Type
- Condominium
Est. Annual Taxes
- $3,368
Year Built
- Built in 1997
Lot Details
- 3.73
HOA Fees
- $200 Monthly HOA Fees
Parking
- 1 Car Detached Garage
- Garage Transmitter
- Garage Door Opener
- Driveway
- Parking Included in Price
Home Design
- Brick Exterior Construction
- Asphalt Roof
- Flexicore
Interior Spaces
- 1,385 Sq Ft Home
- 3-Story Property
- Vaulted Ceiling
- Ceiling Fan
- Heatilator
- Attached Fireplace Door
- Living Room with Fireplace
- Formal Dining Room
- Loft
- Storage Room
- Wood Flooring
Kitchen
- Range
- Microwave
- Dishwasher
Bedrooms and Bathrooms
- 2 Bedrooms
- 2 Potential Bedrooms
- Main Floor Bedroom
- Bathroom on Main Level
- 2 Full Bathrooms
- Whirlpool Bathtub
- Separate Shower
Laundry
- Laundry on main level
- Dryer
- Washer
Outdoor Features
- Balcony
Utilities
- Forced Air Heating and Cooling System
- Heating System Uses Natural Gas
- Lake Michigan Water
Listing and Financial Details
- Senior Tax Exemptions
- Homeowner Tax Exemptions
Community Details
Overview
- Association fees include insurance, exterior maintenance, lawn care, snow removal
- 12 Units
- Manager Association, Phone Number (708) 532-6200
- Property managed by Park Managemwnt
Pet Policy
- Pets up to 30 lbs
- Limit on the number of pets
Additional Features
- Resident Manager or Management On Site
- Elevator
Ownership History
Purchase Details
Home Financials for this Owner
Home Financials are based on the most recent Mortgage that was taken out on this home.Purchase Details
Home Financials for this Owner
Home Financials are based on the most recent Mortgage that was taken out on this home.Similar Homes in Orland Park, IL
Home Values in the Area
Average Home Value in this Area
Purchase History
| Date | Buyer | Sale Price | Title Company |
|---|---|---|---|
| Krawczyk Lukasz | $275,000 | Stewart Title | |
| Augustus Judith | $194,000 | Chicago Title Insurance Comp |
Mortgage History
| Date | Status | Borrower | Loan Amount |
|---|---|---|---|
| Open | Krawczyk Lukasz | $261,250 | |
| Closed | Augustus Judith | $50,000 | |
| Closed | Augustus Judith | $115,000 | |
| Closed | Augustus Judith A | $30,000 | |
| Closed | Augustus Judith | $109,000 |
Property History
| Date | Event | Price | Change | Sq Ft Price |
|---|---|---|---|---|
| 01/29/2024 01/29/24 | Sold | $275,000 | 0.0% | $199 / Sq Ft |
| 12/30/2023 12/30/23 | Off Market | $275,000 | -- | -- |
| 12/04/2023 12/04/23 | Pending | -- | -- | -- |
| 10/20/2023 10/20/23 | For Sale | $289,900 | 0.0% | $209 / Sq Ft |
| 10/11/2023 10/11/23 | Pending | -- | -- | -- |
| 10/09/2023 10/09/23 | For Sale | $289,900 | -- | $209 / Sq Ft |
Tax History Compared to Growth
Tax History
| Year | Tax Paid | Tax Assessment Tax Assessment Total Assessment is a certain percentage of the fair market value that is determined by local assessors to be the total taxable value of land and additions on the property. | Land | Improvement |
|---|---|---|---|---|
| 2024 | $3,368 | $22,520 | $1,692 | $20,828 |
| 2023 | $3,368 | $22,520 | $1,692 | $20,828 |
| 2022 | $3,368 | $17,400 | $1,489 | $15,911 |
| 2021 | $2,288 | $17,400 | $1,489 | $15,911 |
| 2020 | $2,052 | $17,400 | $1,489 | $15,911 |
| 2019 | $2,047 | $14,317 | $1,353 | $12,964 |
| 2018 | $2,023 | $16,037 | $1,353 | $14,684 |
| 2017 | $2,599 | $16,037 | $1,353 | $14,684 |
| 2016 | $2,964 | $14,902 | $1,218 | $13,684 |
| 2015 | $2,875 | $14,902 | $1,218 | $13,684 |
| 2014 | $2,858 | $14,902 | $1,218 | $13,684 |
| 2013 | $2,702 | $15,049 | $1,218 | $13,831 |
Agents Affiliated with this Home
-
Jerry Huguelet

Seller's Agent in 2024
Jerry Huguelet
Murphy Real Estate Group
(815) 861-4401
4 in this area
127 Total Sales
-
Catherine Krawczyk

Buyer's Agent in 2024
Catherine Krawczyk
Crosstown Realtors, Inc
(630) 780-0595
2 in this area
13 Total Sales
Map
Source: Midwest Real Estate Data (MRED)
MLS Number: 11889739
APN: 27-06-412-018-1034
- 11264 Melrose Ct
- 11330 Brigitte Terrace
- 11132 Alexis Ln
- 14000 Springview Ln
- 11050 Deer Haven Ln
- 10801 Doyle Ct
- 14341 Creek Crossing Dr
- 11452 Greystone Dr
- 14137 108th Ave
- 14340 108th Ave
- 11725 Cooper Way
- 11731 Blackburn Dr
- 10666 Golf Rd
- 14511 Waters Edge Trail
- 10646 Golf Rd
- 11645 Waters Edge Trail
- 11701 Waters Edge Trail
- 10848 Crystal Ridge Ct
- 14449 Golf Rd
- 11850 Windemere Ct Unit 103
- 14051 Norwich Ln Unit 201
- 14051 Norwich Ln Unit 1405110
- 14051 Norwich Ln Unit 1405110
- 14051 Norwich Ln Unit 1405120
- 14051 Norwich Ln Unit 1405130
- 14051 Norwich Ln Unit 1405110
- 14051 Norwich Ln Unit 1405130
- 14051 Norwich Ln Unit 1405120
- 14051 Norwich Ln Unit 1405130
- 14051 Norwich Ln Unit 1405130
- 14051 Norwich Ln Unit 1405120
- 14051 Norwich Ln Unit 1405120
- 14051 Norwich Ln Unit 1405110
- 14051 Norwich Ln Unit 301
- 14051 Norwich Ln Unit 103
- 14051 Norwich Ln Unit 304
- 14051 Norwich Ln Unit 202
- 14051 Norwich Ln Unit 203
- 14051 Norwich Ln Unit 302
- 14051 Norwich Ln Unit 101
