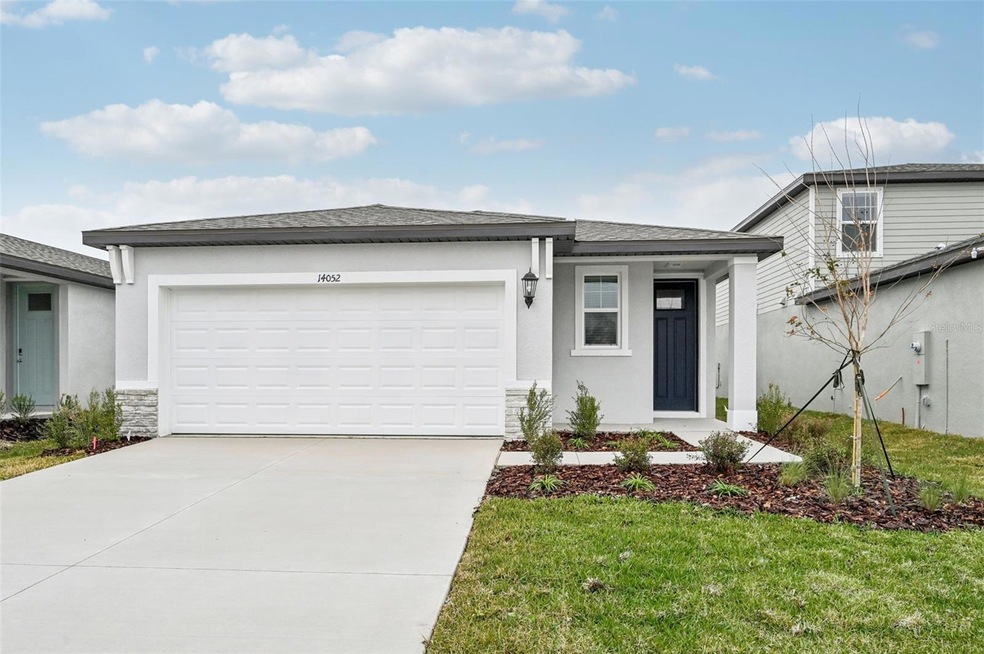
14052 Crutchfield Ct Parrish, FL 34219
Estimated Value: $322,000 - $323,314
Highlights
- Fitness Center
- New Construction
- Contemporary Architecture
- Annie Lucy Williams Elementary School Rated A-
- Open Floorplan
- Great Room
About This Home
As of March 2025Brand new, energy-efficient home ready NOW! This home has no rear neighbor. Crisp design package. shaker-style cabinetry with 42" uppers in the kitchen. Ornamental granite countertops with undermount sinks in the kitchen and baths. All appliances and window blinds are included. The Everglade floorplan in Salt Meadows features an open-concept plan with 3 bedrooms, 2 bathrooms, and a 2-car garage. This home offers a back of the home primary suite with a walk-in closet. Salt Meadows offers new single-family homes in Parrish, FL with a variety of floorplans, both single-story and two-story. Residents will enjoy resort-style amenities including a large community pool, clubhouse with fitness center, sports courts, playground and more. With close proximity to I-75, this community offers easy access to St. Pete, Bradenton, Sarasota and beautiful gulf coast beaches. Schedule a tour today. Each of our homes is built with innovative, energy-efficient features designed to help you enjoy more savings, better health, real comfort and peace of mind.
Last Agent to Sell the Property
MERITAGE HOMES OF FL REALTY Brokerage Phone: 813-703-8860 License #3306357 Listed on: 11/22/2024
Home Details
Home Type
- Single Family
Year Built
- Built in 2024 | New Construction
Lot Details
- 5,330 Sq Ft Lot
- Lot Dimensions are 41x130
- South Facing Home
- Irrigation Equipment
HOA Fees
- $13 Monthly HOA Fees
Parking
- 2 Car Attached Garage
- Driveway
Home Design
- Contemporary Architecture
- Florida Architecture
- Slab Foundation
- Shingle Roof
- Block Exterior
Interior Spaces
- 1,483 Sq Ft Home
- Open Floorplan
- Great Room
- Fire and Smoke Detector
- Laundry Room
Kitchen
- Range
- Microwave
- Dishwasher
Flooring
- Carpet
- Ceramic Tile
Bedrooms and Bathrooms
- 3 Bedrooms
- Walk-In Closet
- 2 Full Bathrooms
Eco-Friendly Details
- Energy-Efficient Appliances
- Energy-Efficient Windows
- Energy-Efficient HVAC
- Energy-Efficient Insulation
- Energy-Efficient Thermostat
Outdoor Features
- Patio
Schools
- Annie Lucy Williams Elementary School
- Buffalo Creek Middle School
- Parrish Community High School
Utilities
- Central Air
- Heating Available
- Underground Utilities
- Cable TV Available
Listing and Financial Details
- Home warranty included in the sale of the property
- Visit Down Payment Resource Website
- Tax Lot 0412
- Assessor Parcel Number 419344009
- $2,532 per year additional tax assessments
Community Details
Overview
- Home River Group Association, Phone Number (813) 600-5090
- Built by Meritage Homes
- Salt Meadows Subdivision, Everglade Floorplan
- Salt Meadows Community
- The community has rules related to deed restrictions
Recreation
- Community Basketball Court
- Pickleball Courts
- Community Playground
- Fitness Center
- Community Pool
Ownership History
Purchase Details
Home Financials for this Owner
Home Financials are based on the most recent Mortgage that was taken out on this home.Similar Homes in the area
Home Values in the Area
Average Home Value in this Area
Purchase History
| Date | Buyer | Sale Price | Title Company |
|---|---|---|---|
| Moore Collin Stuart | $325,000 | Carefree Title Agency |
Mortgage History
| Date | Status | Borrower | Loan Amount |
|---|---|---|---|
| Open | Moore Collin Stuart | $260,000 |
Property History
| Date | Event | Price | Change | Sq Ft Price |
|---|---|---|---|---|
| 03/26/2025 03/26/25 | Sold | $325,000 | 0.0% | $219 / Sq Ft |
| 02/14/2025 02/14/25 | Pending | -- | -- | -- |
| 01/22/2025 01/22/25 | Price Changed | $325,000 | -0.9% | $219 / Sq Ft |
| 01/06/2025 01/06/25 | Price Changed | $327,999 | +0.9% | $221 / Sq Ft |
| 11/27/2024 11/27/24 | Price Changed | $324,999 | +0.3% | $219 / Sq Ft |
| 11/22/2024 11/22/24 | For Sale | $324,030 | -- | $218 / Sq Ft |
Tax History Compared to Growth
Tax History
| Year | Tax Paid | Tax Assessment Tax Assessment Total Assessment is a certain percentage of the fair market value that is determined by local assessors to be the total taxable value of land and additions on the property. | Land | Improvement |
|---|---|---|---|---|
| 2024 | -- | $38,389 | $38,389 | -- |
| 2023 | -- | -- | -- | -- |
Agents Affiliated with this Home
-
Bryan Sumner
B
Seller's Agent in 2025
Bryan Sumner
MERITAGE HOMES OF FL REALTY
(352) 346-4287
76 in this area
289 Total Sales
-
Tina Clements

Buyer's Agent in 2025
Tina Clements
RE/MAX
(941) 313-4175
7 in this area
44 Total Sales
Map
Source: Stellar MLS
MLS Number: O6254063
APN: 4193-4400-9
- 14044 Crutchfield Ct
- 14064 Crutchfield Ct
- 14033 Crutchfield Ct
- 14076 Crutchfield Ct
- 14106 Crutchfield Ct
- 14110 Crutchfield Ct
- 14005 Crutchfield Ct
- 14118 Crutchfield Ct
- 14115 Crutchfield Ct
- 14126 Crutchfield Ct
- 13871 Heartwood Way
- 7735 Gilchrist Springs Dr
- 8208 Carrhill Place
- 7740 Gilchrist Springs Dr
- 13891 Heartwood Way
- 7736 Gilchrist Springs Dr
- 7728 Gilchrist Springs Dr
- 13714 Heartwood Way
- 13722 Heartwood Way
- 13726 Heartwood Way
- 14090 State Road 62
- 8206 Rushton Place
- 8210 Rushton Place
- 13844 Heartwood Way
- 8203 Rushton Place
- 13845 Heartwood Way
- 13857 Heartwood Way
- 13853 Heartwood Way
- 8207 Rushton Place
- 8211 Rushton Place
- 13841 Heartwood Way
- 13861 Heartwood Way
- 13837 Heartwood Way
- 13865 Heartwood Way
- 13866 Heartwood Way
- 13833 Heartwood Way
- 13870 Heartwood Way Unit 2428577-11402
- 13870 Heartwood Way
- 14250 Florida 62
- 14250 State Road 62
