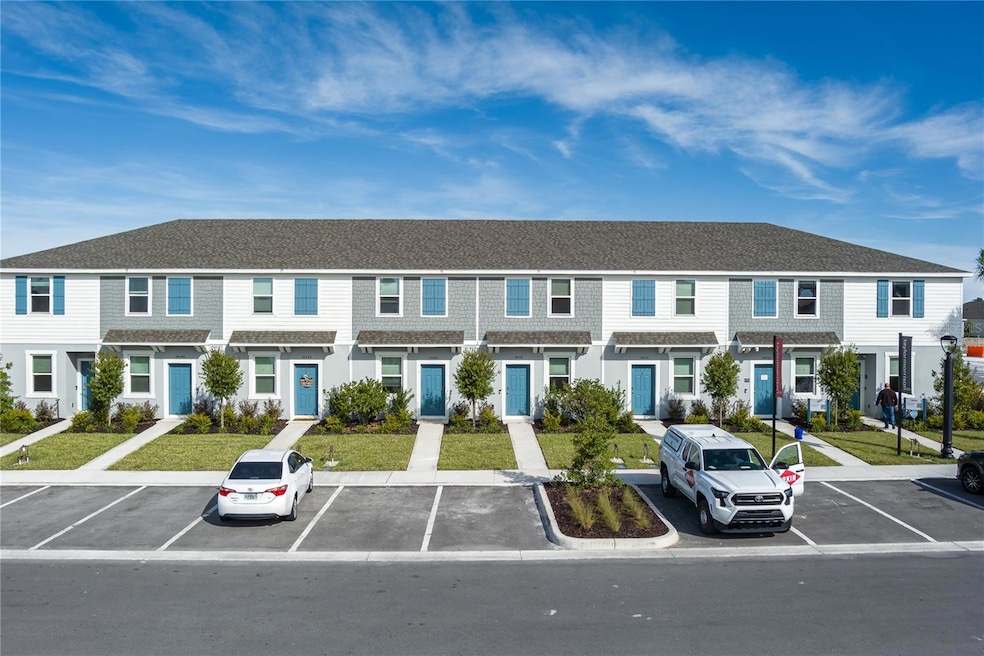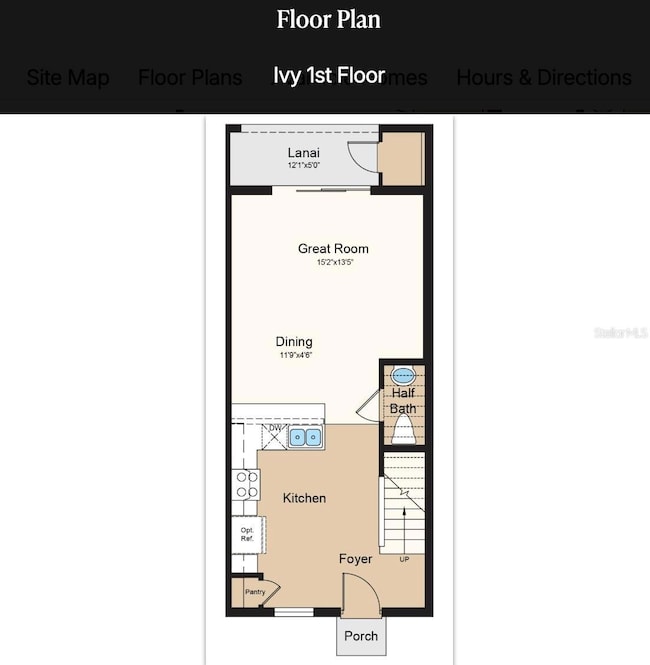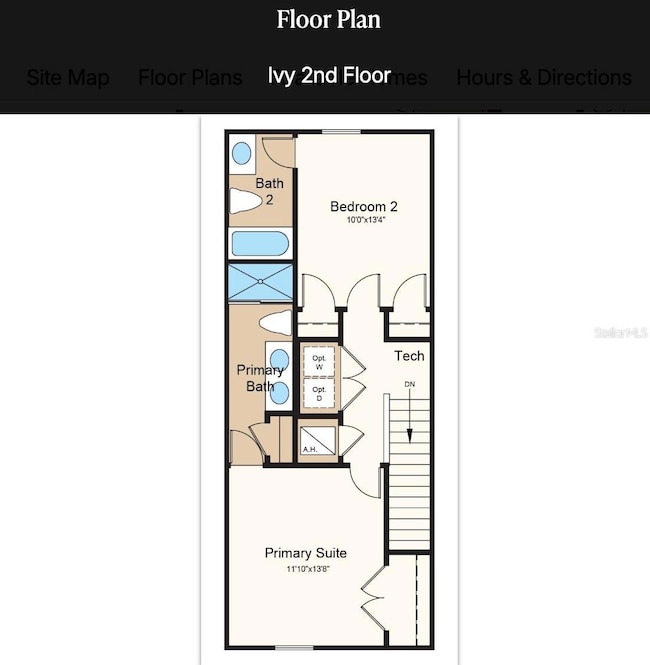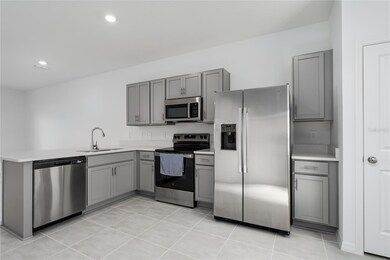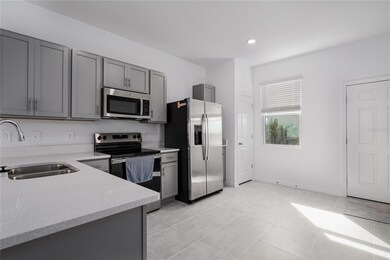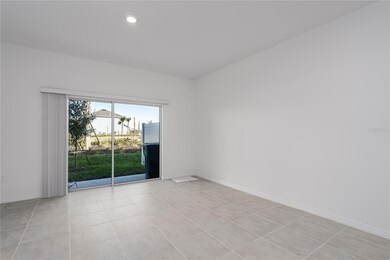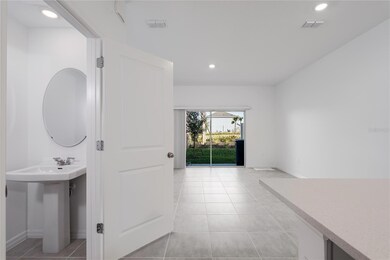14052 Textile Run Parrish, FL 34221
Highlights
- New Construction
- Community Pool
- Living Room
- Home fronts a pond
- Hurricane or Storm Shutters
- Community Playground
About This Home
Available for Rent – Brand New Construction in Parrish, FL! Welcome to The Towns at Firethorn, a stunning new community offering modern design and resort-style amenities. This brand-new Ivy townhome features approximately 1,187 square feet of beautifully designed living space with 2 bedrooms, 2.5 bathrooms, and an open-concept layout. The main level includes a bright and spacious kitchen with stainless steel appliances, contemporary cabinetry, a large pantry, and a convenient half bath. The open dining and great room flow effortlessly to the private lanai patio, creating the perfect space for relaxing or entertaining. Upstairs, the primary suite offers a large walk-in closet and a private bath, while the second bedroom, full bath, and upstairs laundry area provide both comfort and convenience. Residents at The Towns at Firethorn will enjoy resort-style community amenities, including a sparkling swimming pool, cabana, dog park, playground, flex lawn, and plenty of green space. Conveniently located in Parrish, Florida, this prime location offers easy access to the Little Manatee River, golf courses, shopping, dining, and major highways for a quick commute to Tampa Bay, Bradenton, Sarasota, and St. Petersburg. Experience brand-new construction and modern Florida living at its best — schedule your tour today!
Listing Agent
LESLIE WELLS REALTY, INC. Brokerage Email: Leslie@LeslieWellsRealty.com License #3452103 Listed on: 11/12/2025
Townhouse Details
Home Type
- Townhome
Year Built
- Built in 2025 | New Construction
Lot Details
- Home fronts a pond
- South Facing Home
Parking
- Common or Shared Parking
Home Design
- Bi-Level Home
Interior Spaces
- 1,219 Sq Ft Home
- Sliding Doors
- Living Room
- Dining Room
- Inside Utility
Kitchen
- Convection Oven
- Cooktop
- Microwave
- Dishwasher
- Disposal
Flooring
- Carpet
- Tile
Bedrooms and Bathrooms
- 2 Bedrooms
Laundry
- Laundry Room
- Dryer
- Washer
Home Security
Schools
- Barbara A. Harvey Elementary School
- Buffalo Creek Middle School
- Parrish Community High School
Utilities
- Central Air
- Heating Available
- Underground Utilities
- Phone Available
- Cable TV Available
Additional Features
- Reclaimed Water Irrigation System
- Outdoor Storage
Listing and Financial Details
- Residential Lease
- Security Deposit $2,100
- Property Available on 11/15/25
- Tenant pays for carpet cleaning fee, cleaning fee
- The owner pays for grounds care
- 12-Month Minimum Lease Term
- $100 Application Fee
- Assessor Parcel Number NALOT1074
Community Details
Overview
- Property has a Home Owners Association
- Castle Management Group Association, Phone Number (954) 792-6000
- Built by Taylor Morrison
- The Towns At Firethorn Subdivision, Ivy Floorplan
Recreation
- Community Playground
- Community Pool
- Dog Park
Pet Policy
- 3 Pets Allowed
- Breed Restrictions
Security
- Hurricane or Storm Shutters
Map
Source: Stellar MLS
MLS Number: A4671698
- 14040 Textile Run
- 13204 Stable Place
- 14036 Textile Run
- 13618 Cornerstone Way
- 14048 Textile Run
- 13224 Stable Place
- 13305 Stable Place
- 13212 Stable Place
- 14024 Textile Run
- 13219 Commons Ave
- 13235 Commons Ave
- Saint Vincent Plan at Firethorn - 40' Adventure Series
- Maple Plan at Firethorn - 62' Adventure Series
- Azalea Plan at Firethorn - 50' Journey Series
- Maple Plan at Firethorn - 50' Journey Series
- Magnolia Plan at Firethorn - 62' Adventure Series
- Anastasia Plan at Firethorn - 40' Adventure Series
- Grenada Plan at Firethorn - 52' Adventure Series
- Maple Plan at Firethorn - 52' Adventure Series
- Barbados Plan at Firethorn - 52' Adventure Series
- 11924 Blue Diamond Trail
- 12609 Aura Moonlight Terrace
- 13138 Empress Jewel Trail
- 13118 Empress Jewel Trail
- 11923 Lilac Pearl Ln
- 11858 Lilac Pearl Ln
- 10416 Flathead Dr
- 10328 Flathead Dr
- 10308 Charlotte Dr
- 10316 Flathead Dr
- 10312 Charlotte Dr
- 12241 High Rock Way
- 10239 Charlotte Dr
- 10215 Charlotte Dr
- 10744 Chippewa Dr
- 12216 Nantahala Run
- 12031 Lansing Glen
- 10209 Kalamazoo Place
- 13211 Oxeye Ln
- 10844 Gentle Current Way
