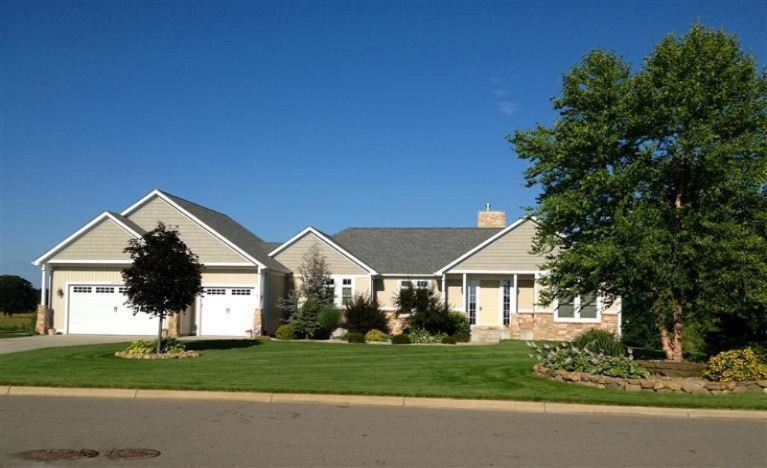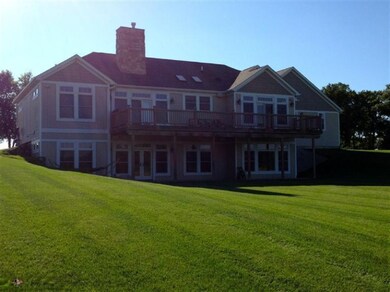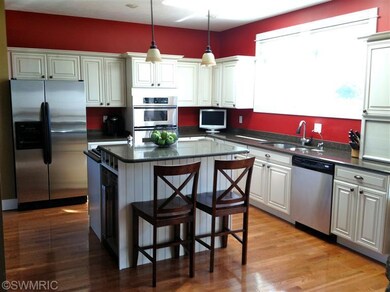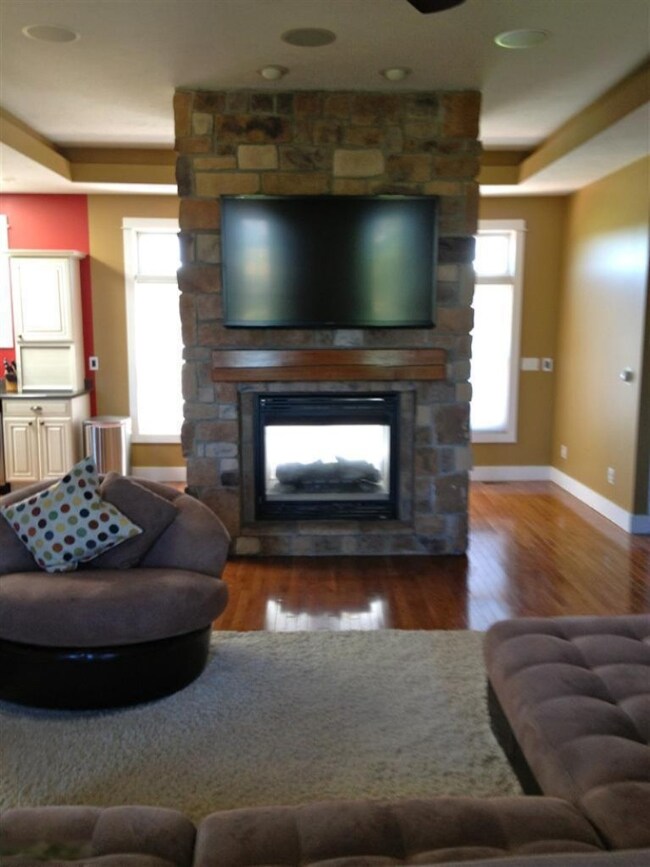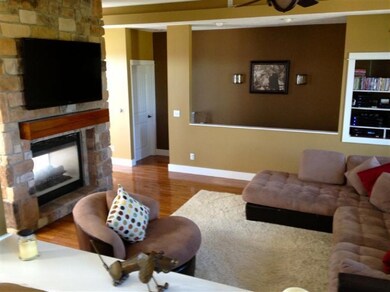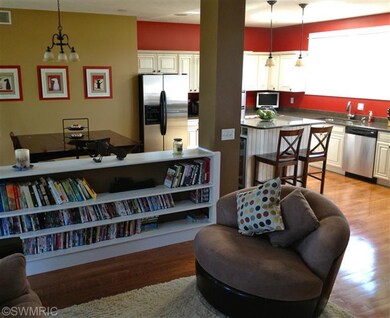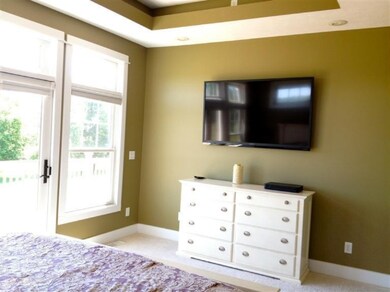
14053 C B MacDonald Way Unit 54 Vicksburg, MI 49097
Highlights
- On Golf Course
- 0.53 Acre Lot
- Deck
- Sauna
- Fireplace in Kitchen
- Wood Burning Stove
About This Home
As of October 2015Award winning Vicksburg Schools custom built home featuring 4 generous bedrooms, boasting breathtaking golf course setting and an open floor plan. Huge living room with stone FP, tray ceiling and windows throughout gives this home a great feel. Spacious kitchen w/quartz center island, all new stainless appliances and eating area. Main level has large master bedroom and master bath w/jacuzzi tub and walk-in tile shower and large walk-in closet. 2 more bedrooms feature Jack and Jill bath. LL walkout has large family room w/wet bar and island, large storage area, full bath and additional bedroom. 14' x 44' composite deck provides for large outdoor gatherings and great golf course views. This home also features reverse osmosis water system, whole house custom surround sound, security system and underground sprinkling system with well. This is the one you've been waiting for
Last Agent to Sell the Property
West Michigan Real Estate Co. License #6501351666 Listed on: 07/28/2013
Home Details
Home Type
- Single Family
Est. Annual Taxes
- $5,261
Year Built
- Built in 2006
Lot Details
- 0.53 Acre Lot
- Lot Dimensions are 110' x 211'
- On Golf Course
- Cul-De-Sac
- Shrub
- Lot Has A Rolling Slope
- Sprinkler System
- Garden
HOA Fees
- $25 Monthly HOA Fees
Parking
- 3 Car Attached Garage
- Garage Door Opener
Home Design
- Composition Roof
- Vinyl Siding
Interior Spaces
- 3,472 Sq Ft Home
- 1-Story Property
- Wet Bar
- Ceiling Fan
- Skylights
- Wood Burning Stove
- Gas Log Fireplace
- Low Emissivity Windows
- Insulated Windows
- Window Treatments
- Window Screens
- Family Room with Fireplace
- Living Room with Fireplace
- Dining Room with Fireplace
- Recreation Room with Fireplace
- Sauna
- Home Security System
Kitchen
- Eat-In Kitchen
- Built-In Oven
- Stove
- Cooktop
- Microwave
- Dishwasher
- Kitchen Island
- Disposal
- Fireplace in Kitchen
Flooring
- Wood
- Ceramic Tile
Bedrooms and Bathrooms
- 4 Bedrooms | 3 Main Level Bedrooms
- Whirlpool Bathtub
Basement
- Walk-Out Basement
- Basement Fills Entire Space Under The House
Accessible Home Design
- Low Threshold Shower
- Doors with lever handles
- Doors are 36 inches wide or more
Utilities
- Humidifier
- Forced Air Heating and Cooling System
- Heating System Uses Natural Gas
- Well
- Water Softener is Owned
- High Speed Internet
- Phone Available
- Satellite Dish
- Cable TV Available
Additional Features
- Deck
- Mineral Rights
Community Details
Recreation
- Golf Course Community
Ownership History
Purchase Details
Purchase Details
Home Financials for this Owner
Home Financials are based on the most recent Mortgage that was taken out on this home.Purchase Details
Home Financials for this Owner
Home Financials are based on the most recent Mortgage that was taken out on this home.Similar Homes in Vicksburg, MI
Home Values in the Area
Average Home Value in this Area
Purchase History
| Date | Type | Sale Price | Title Company |
|---|---|---|---|
| Warranty Deed | $349,900 | First American Title Company | |
| Warranty Deed | $378,000 | Ppr Title Agency | |
| Warranty Deed | $45,900 | Devon |
Mortgage History
| Date | Status | Loan Amount | Loan Type |
|---|---|---|---|
| Open | $68,500 | New Conventional | |
| Open | $360,000 | New Conventional | |
| Closed | $332,405 | New Conventional | |
| Previous Owner | $386,100 | VA | |
| Previous Owner | $255,000 | New Conventional | |
| Previous Owner | $260,800 | Unknown | |
| Previous Owner | $29,200 | Stand Alone Second | |
| Previous Owner | $285,000 | Construction | |
| Previous Owner | $37,070 | Purchase Money Mortgage |
Property History
| Date | Event | Price | Change | Sq Ft Price |
|---|---|---|---|---|
| 10/30/2015 10/30/15 | Sold | $349,900 | -16.5% | $101 / Sq Ft |
| 09/25/2015 09/25/15 | Pending | -- | -- | -- |
| 05/07/2015 05/07/15 | For Sale | $419,000 | +10.8% | $121 / Sq Ft |
| 10/01/2013 10/01/13 | Sold | $378,000 | -2.8% | $109 / Sq Ft |
| 08/12/2013 08/12/13 | Pending | -- | -- | -- |
| 07/28/2013 07/28/13 | For Sale | $389,000 | -- | $112 / Sq Ft |
Tax History Compared to Growth
Tax History
| Year | Tax Paid | Tax Assessment Tax Assessment Total Assessment is a certain percentage of the fair market value that is determined by local assessors to be the total taxable value of land and additions on the property. | Land | Improvement |
|---|---|---|---|---|
| 2025 | $5,214 | $294,500 | $0 | $0 |
| 2024 | $5,214 | $271,400 | $0 | $0 |
| 2023 | $4,982 | $240,600 | $0 | $0 |
| 2022 | $5,738 | $221,400 | $0 | $0 |
| 2021 | $5,565 | $203,100 | $0 | $0 |
| 2020 | $5,449 | $187,700 | $0 | $0 |
| 2019 | $5,210 | $183,300 | $0 | $0 |
| 2018 | $5,140 | $167,000 | $0 | $0 |
| 2017 | $0 | $171,400 | $0 | $0 |
| 2016 | -- | $114,000 | $0 | $0 |
| 2015 | -- | $104,300 | $12,500 | $91,800 |
| 2014 | -- | $104,300 | $0 | $0 |
Agents Affiliated with this Home
-
Mike Kemerling
M
Seller's Agent in 2015
Mike Kemerling
Berkshire Hathaway HomeServices MI
(269) 342-5600
45 Total Sales
-
Cheryl Brewer
C
Buyer's Agent in 2015
Cheryl Brewer
Century 21 Affiliated
(269) 279-5184
1 in this area
70 Total Sales
-
Bob Roy
B
Seller's Agent in 2013
Bob Roy
West Michigan Real Estate Co.
(269) 569-4638
32 Total Sales
-
M
Buyer's Agent in 2013
Michael Kemerling
Prudential Preferred, REALTORS
Map
Source: Southwestern Michigan Association of REALTORS®
MLS Number: 13041470
APN: 14-23-210-054
- 14460 C B MacDonald Way
- 14321 Bridgeview Pointe
- 14212 Bridgeview Pointe
- 13687 W Tremblay Dr
- 14224 Bridgeview Pointe
- 1633 Tea Pond Ct
- 1634 Tea Pond Ct
- 2865 E Vw Ave
- 13380 Park Blvd W
- 810 Maple Meadows Ave
- 829 Maple Meadows Ave
- 816 Sugar Maple Ct
- 910 Vicker St
- 14846 Portage Rd
- 411 S Michigan Ave
- 315 S Michigan Ave
- 15095 N Barton Lake Dr
- 1240 Trillium Blvd
- 1037 Foxglove Ave
- 308 Rose St
