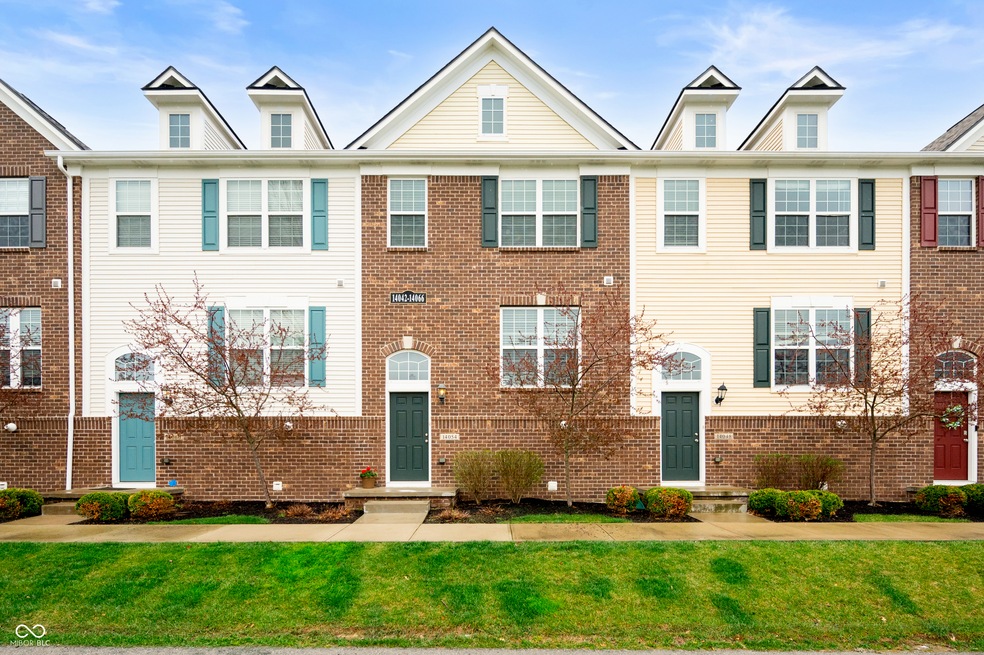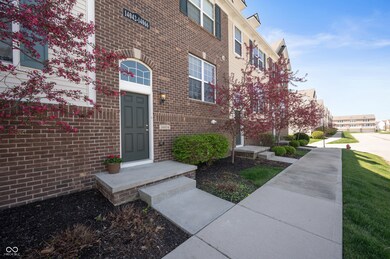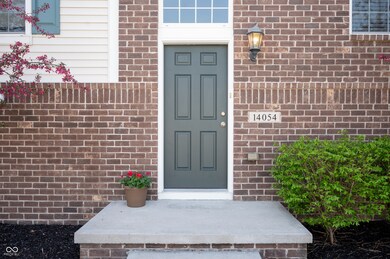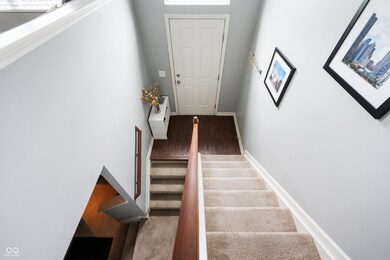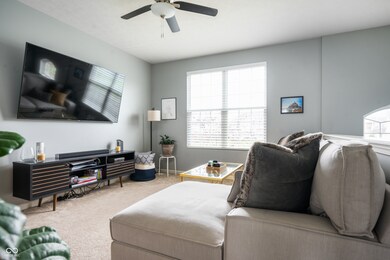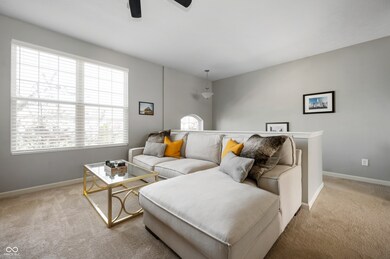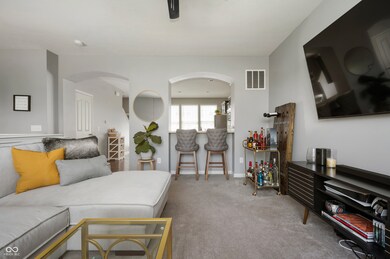
14054 Wimbleton Way Fishers, IN 46037
Olio NeighborhoodHighlights
- Traditional Architecture
- Wood Flooring
- Tennis Courts
- Thorpe Creek Elementary School Rated A
- No HOA
- 2 Car Attached Garage
About This Home
As of September 2024WELCOME HOME to your townhome in Avalon of Fishers. This beautifully maintained 3 bed, 2.5 bath home includes maintenance free living with thoughtful style. Fresh paint throughout. Total roof replacement 2022. Waltz in your front door & follow the stairs up to your spacious & cozy living room with heaps of light pouring in. Your well thought out eat in kitchen has it all; breakfast bar, hardwood floors, SS appliances, high ceilings, half bath & and access to the deck; a great place to enjoy your morning coffee, grill or entertain. Upstairs features THREE bedrooms. Primary bedroom large enough for a king bed and several pieces of furniture, and includes a walk-in closet & full bath. 2nd & 3rd bedrooms at the other end of the hall with a full bath. Laundry area and mudroom off the entrance from the 2-car garage below. Location, location, location. Avalon has walking trails, biking trails, playground, sand volleyball, basketball courts, tennis courts, a lap pool, a sports pool, a kiddie pool & a clubhouse. Whether you're unwinding by the pool or hosting a gathering at the clubhouse, Avalon of Fishers provides opportunities for relaxation and recreation right at home. Located minutes away from top-rated HSE Schools, bustling Hamilton Town Center, convenient interstate travel and some of the best food, drinks, coffee, concerts and shopping Fishers & Indy has to offer. 2 car garage + Ample parking in front of the home. Sellers had already completed ALL buyers requested repairs of: Cleaning/servicing/minor repairs & upkeep on HVAC & water heater, replacing deck boards.
Last Agent to Sell the Property
@properties Brokerage Email: kalliopi.nikou@talktotucker.com License #RB18002086 Listed on: 07/02/2024

Last Buyer's Agent
Michael Fialkowski
Trueblood Real Estate

Property Details
Home Type
- Condominium
Est. Annual Taxes
- $2,214
Year Built
- Built in 2014
Parking
- 2 Car Attached Garage
Home Design
- Traditional Architecture
- Slab Foundation
- Vinyl Construction Material
Interior Spaces
- 2-Story Property
- Entrance Foyer
- Wood Flooring
- Basement
Kitchen
- Eat-In Kitchen
- Breakfast Bar
- Electric Oven
- Electric Cooktop
- Built-In Microwave
- Dishwasher
- Disposal
Bedrooms and Bathrooms
- 3 Bedrooms
- Walk-In Closet
Laundry
- Laundry Room
- Dryer
- Washer
Home Security
Schools
- Thorpe Creek Elementary School
- Hamilton Se Int And Jr High Sch Middle School
- Hamilton Southeastern High School
Utilities
- Heating System Uses Gas
- Water Heater
Listing and Financial Details
- Tax Lot 156
- Assessor Parcel Number 291125019022000020
- Seller Concessions Not Offered
Community Details
Overview
- No Home Owners Association
- Avalon Of Fishers Subdivision
Recreation
- Tennis Courts
Security
- Fire and Smoke Detector
Ownership History
Purchase Details
Home Financials for this Owner
Home Financials are based on the most recent Mortgage that was taken out on this home.Purchase Details
Home Financials for this Owner
Home Financials are based on the most recent Mortgage that was taken out on this home.Purchase Details
Purchase Details
Home Financials for this Owner
Home Financials are based on the most recent Mortgage that was taken out on this home.Similar Homes in the area
Home Values in the Area
Average Home Value in this Area
Purchase History
| Date | Type | Sale Price | Title Company |
|---|---|---|---|
| Warranty Deed | $263,500 | Chicago Title | |
| Warranty Deed | -- | Mtc | |
| Quit Claim Deed | -- | Attorney | |
| Warranty Deed | -- | Attorney |
Mortgage History
| Date | Status | Loan Amount | Loan Type |
|---|---|---|---|
| Open | $197,625 | New Conventional | |
| Previous Owner | $151,200 | New Conventional | |
| Previous Owner | $114,270 | New Conventional |
Property History
| Date | Event | Price | Change | Sq Ft Price |
|---|---|---|---|---|
| 11/20/2024 11/20/24 | Rented | $1,850 | 0.0% | -- |
| 11/19/2024 11/19/24 | Under Contract | -- | -- | -- |
| 11/03/2024 11/03/24 | Price Changed | $1,850 | -2.6% | $1 / Sq Ft |
| 10/08/2024 10/08/24 | For Rent | $1,900 | 0.0% | -- |
| 09/27/2024 09/27/24 | Sold | $263,500 | -1.3% | $171 / Sq Ft |
| 08/29/2024 08/29/24 | Pending | -- | -- | -- |
| 08/28/2024 08/28/24 | For Sale | $267,000 | 0.0% | $173 / Sq Ft |
| 07/28/2024 07/28/24 | Pending | -- | -- | -- |
| 07/26/2024 07/26/24 | Price Changed | $267,000 | -0.7% | $173 / Sq Ft |
| 07/17/2024 07/17/24 | Price Changed | $269,000 | -0.3% | $175 / Sq Ft |
| 07/02/2024 07/02/24 | For Sale | $269,900 | +42.8% | $175 / Sq Ft |
| 03/24/2020 03/24/20 | Sold | $189,000 | 0.0% | $129 / Sq Ft |
| 02/19/2020 02/19/20 | Pending | -- | -- | -- |
| 02/17/2020 02/17/20 | For Sale | $189,000 | 0.0% | $129 / Sq Ft |
| 06/17/2019 06/17/19 | Rented | $1,400 | -1.8% | -- |
| 04/30/2019 04/30/19 | Under Contract | -- | -- | -- |
| 04/11/2019 04/11/19 | For Rent | $1,425 | +1.8% | -- |
| 06/15/2018 06/15/18 | Rented | $1,400 | 0.0% | -- |
| 06/01/2018 06/01/18 | Under Contract | -- | -- | -- |
| 05/04/2018 05/04/18 | For Rent | $1,400 | +3.7% | -- |
| 10/11/2016 10/11/16 | Rented | $1,350 | 0.0% | -- |
| 10/11/2016 10/11/16 | Under Contract | -- | -- | -- |
| 08/17/2016 08/17/16 | Price Changed | $1,350 | -1.8% | $1 / Sq Ft |
| 07/18/2016 07/18/16 | For Rent | $1,375 | -6.8% | -- |
| 08/31/2015 08/31/15 | Rented | $1,475 | 0.0% | -- |
| 08/10/2015 08/10/15 | Under Contract | -- | -- | -- |
| 07/16/2015 07/16/15 | For Rent | $1,475 | -- | -- |
Tax History Compared to Growth
Tax History
| Year | Tax Paid | Tax Assessment Tax Assessment Total Assessment is a certain percentage of the fair market value that is determined by local assessors to be the total taxable value of land and additions on the property. | Land | Improvement |
|---|---|---|---|---|
| 2024 | $2,253 | $239,100 | $33,600 | $205,500 |
| 2023 | $2,253 | $221,300 | $33,600 | $187,700 |
| 2022 | $1,893 | $195,900 | $33,600 | $162,300 |
| 2021 | $1,893 | $172,800 | $33,600 | $139,200 |
| 2020 | $1,701 | $161,400 | $33,600 | $127,800 |
| 2019 | $3,657 | $160,200 | $31,000 | $129,200 |
| 2018 | $3,439 | $150,700 | $31,000 | $119,700 |
| 2017 | $3,280 | $145,400 | $31,000 | $114,400 |
| 2016 | $3,163 | $141,100 | $31,000 | $110,100 |
| 2014 | $13 | $600 | $600 | $0 |
Agents Affiliated with this Home
-

Seller's Agent in 2024
Kalliopi Nikou
@properties
(317) 379-9227
3 in this area
83 Total Sales
-

Seller's Agent in 2024
Heather Kemper
Trueblood Real Estate
(317) 766-2021
20 Total Sales
-
M
Buyer's Agent in 2024
Michael Fialkowski
Trueblood Real Estate
-

Seller's Agent in 2020
Priya Bhargava
Keller Williams Indpls Metro N
(317) 909-8513
13 in this area
103 Total Sales
-
S
Buyer's Agent in 2020
Stacy Maglio
Highgarden Real Estate
-
M
Buyer's Agent in 2019
Myrian Wiggins
Reid Properties LLC
(317) 371-4012
6 in this area
46 Total Sales
Map
Source: MIBOR Broker Listing Cooperative®
MLS Number: 21967869
APN: 29-11-25-019-022.000-020
- 14052 Rayners Ln
- 14156 Avalon Dr E
- 12675 Hollice Ln
- 14332 Eddington Place
- 12878 Ari Ln
- 12880 Oxbridge Place
- 13019 Pinner Ave
- 12381 Bellingham Blvd
- 14514 Glapthorn Rd
- 12498 Clover Hill Trace
- 12117 Royalwood Ct
- 12998 Silbury Hill Way
- 12226 Eddington Place
- 14584 Hinton Dr
- 14126 Stonewood Place
- 12471 Hawks Landing Dr
- 14620 Hinton Dr
- 14058 Southwood Cir
- 13153 Ascot Cir
- 14446 Chapelwood Ln
