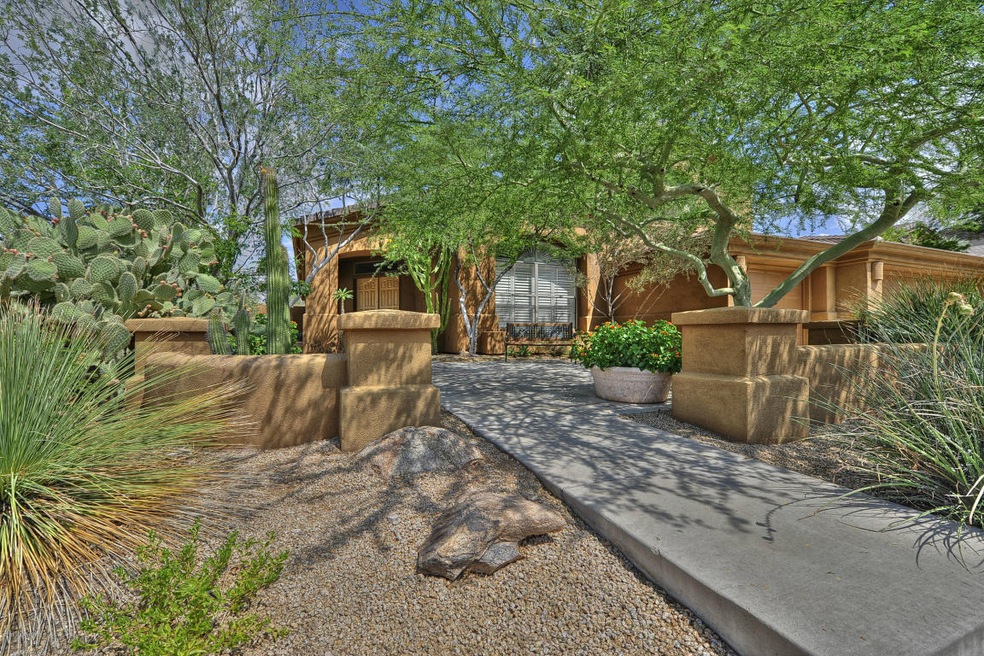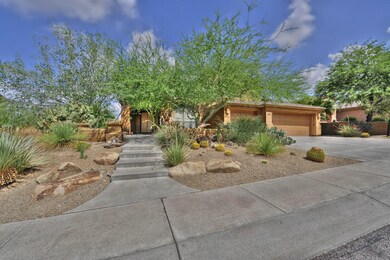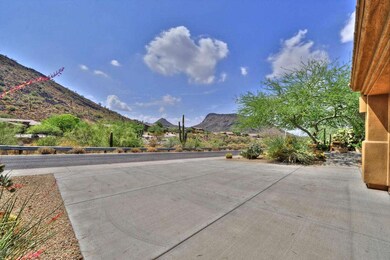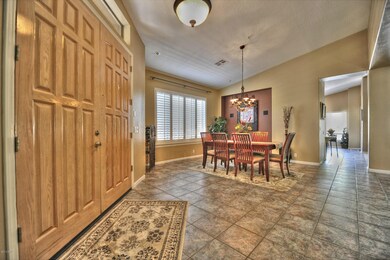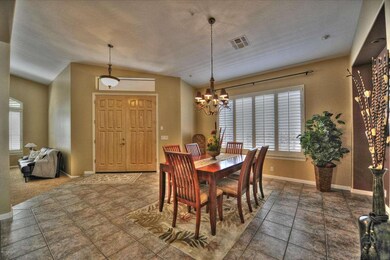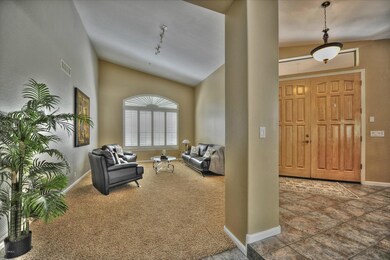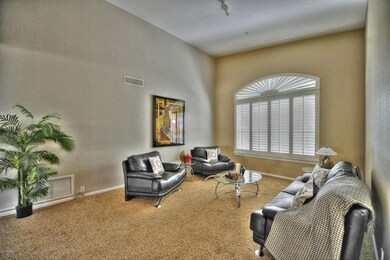
14056 E Desert Cove Ave Scottsdale, AZ 85259
Highlights
- Heated Spa
- Mountain View
- Main Floor Primary Bedroom
- Anasazi Elementary School Rated A
- Vaulted Ceiling
- Santa Barbara Architecture
About This Home
As of February 2020Stunning home with privacy (NAOS behind, wash to the west) & mountain views. This 4 bedroom/3.5 bath, 2-story home offers an upgraded, eat-in kitchen with new granite counters & all stainless steel appliances. The master bedroom is on the first floor w/a bath that has separate tub and shower, double sinks and a large walk-in closet with built-ins. The master bedroom has a separate exit to the resort-like backyard with a new BBQ, pebble-tec, heated, fenced pool, spa with water feature, covered patio with auto awming and a raised patio area that overlooks the NAOS area behind the home. Interior has separate dinng and living rooms. Upper level has 3 bedrooms, one with own full bath, and the other 2 share a Jack & Jill bathroom with entries from the hall and both bedrooms. Den/Office has built-in bookcases with French doors that open onto a balcony with unobstructed mountain views. Laundry has tub and new cabinets. Home is close to Mayo Clinic and is in an A+ school district, including a Basis school within walking distance (top rated Charter School ranked 5th in the nation).
Last Agent to Sell the Property
Carol McKee
Platinum Living Realty Listed on: 07/25/2013
Last Buyer's Agent
Fred Shapiro
HomeSmart License #SA006163000

Home Details
Home Type
- Single Family
Est. Annual Taxes
- $3,267
Year Built
- Built in 1997
Lot Details
- 0.29 Acre Lot
- Desert faces the front and back of the property
- Block Wall Fence
- Misting System
- Front and Back Yard Sprinklers
- Sprinklers on Timer
- Private Yard
- Grass Covered Lot
Parking
- 3 Car Garage
- Garage Door Opener
Home Design
- Santa Barbara Architecture
- Wood Frame Construction
- Tile Roof
- Concrete Roof
- Stucco
Interior Spaces
- 3,459 Sq Ft Home
- 2-Story Property
- Vaulted Ceiling
- Ceiling Fan
- Gas Fireplace
- Double Pane Windows
- Solar Screens
- Family Room with Fireplace
- Mountain Views
- Fire Sprinkler System
Kitchen
- Eat-In Kitchen
- Breakfast Bar
- Built-In Microwave
- Dishwasher
- Kitchen Island
- Granite Countertops
Flooring
- Carpet
- Tile
Bedrooms and Bathrooms
- 4 Bedrooms
- Primary Bedroom on Main
- Walk-In Closet
- Primary Bathroom is a Full Bathroom
- 3.5 Bathrooms
- Dual Vanity Sinks in Primary Bathroom
- Bathtub With Separate Shower Stall
Laundry
- Laundry in unit
- Washer and Dryer Hookup
Pool
- Heated Spa
- Heated Pool
- Fence Around Pool
Outdoor Features
- Balcony
- Covered patio or porch
- Built-In Barbecue
Schools
- Anasazi Elementary School
- Mountainside Middle School
- Desert Mountain High School
Utilities
- Refrigerated Cooling System
- Zoned Heating
- Heating System Uses Natural Gas
- Water Softener
- High Speed Internet
- Cable TV Available
Community Details
- Property has a Home Owners Association
- Paloma Paseo HOA, Phone Number (480) 355-1190
- Built by Del Webb
- Paloma Paseo Subdivision
Listing and Financial Details
- Tax Lot 33
- Assessor Parcel Number 217-30-196
Ownership History
Purchase Details
Purchase Details
Home Financials for this Owner
Home Financials are based on the most recent Mortgage that was taken out on this home.Purchase Details
Home Financials for this Owner
Home Financials are based on the most recent Mortgage that was taken out on this home.Purchase Details
Home Financials for this Owner
Home Financials are based on the most recent Mortgage that was taken out on this home.Purchase Details
Home Financials for this Owner
Home Financials are based on the most recent Mortgage that was taken out on this home.Purchase Details
Home Financials for this Owner
Home Financials are based on the most recent Mortgage that was taken out on this home.Purchase Details
Home Financials for this Owner
Home Financials are based on the most recent Mortgage that was taken out on this home.Purchase Details
Purchase Details
Home Financials for this Owner
Home Financials are based on the most recent Mortgage that was taken out on this home.Purchase Details
Purchase Details
Home Financials for this Owner
Home Financials are based on the most recent Mortgage that was taken out on this home.Purchase Details
Home Financials for this Owner
Home Financials are based on the most recent Mortgage that was taken out on this home.Purchase Details
Home Financials for this Owner
Home Financials are based on the most recent Mortgage that was taken out on this home.Purchase Details
Home Financials for this Owner
Home Financials are based on the most recent Mortgage that was taken out on this home.Purchase Details
Similar Homes in Scottsdale, AZ
Home Values in the Area
Average Home Value in this Area
Purchase History
| Date | Type | Sale Price | Title Company |
|---|---|---|---|
| Quit Claim Deed | -- | None Listed On Document | |
| Quit Claim Deed | -- | None Listed On Document | |
| Warranty Deed | $630,000 | Valleywide Title Agency | |
| Warranty Deed | $635,000 | Empire West Title Agency | |
| Special Warranty Deed | $613,000 | Chicago Title Agency | |
| Warranty Deed | $613,000 | Chicago Title Agency | |
| Interfamily Deed Transfer | -- | Great American Title Agency | |
| Special Warranty Deed | $445,000 | Great American Title Agency | |
| Trustee Deed | $500,000 | Great American Title Agency | |
| Warranty Deed | $790,000 | First American Title Ins Co | |
| Interfamily Deed Transfer | -- | None Available | |
| Interfamily Deed Transfer | -- | Old Republic Title Agency | |
| Warranty Deed | $460,000 | North American Title Agency | |
| Warranty Deed | $400,000 | First American Title | |
| Deed | $325,501 | First American Title | |
| Warranty Deed | -- | First American Title |
Mortgage History
| Date | Status | Loan Amount | Loan Type |
|---|---|---|---|
| Previous Owner | $585,462 | VA | |
| Previous Owner | $589,207 | VA | |
| Previous Owner | $235,000 | New Conventional | |
| Previous Owner | $417,000 | New Conventional | |
| Previous Owner | $417,000 | New Conventional | |
| Previous Owner | $79,000 | Credit Line Revolving | |
| Previous Owner | $400,000 | Credit Line Revolving | |
| Previous Owner | $632,000 | Purchase Money Mortgage | |
| Previous Owner | $190,000 | New Conventional | |
| Previous Owner | $192,200 | Unknown | |
| Previous Owner | $185,000 | New Conventional | |
| Previous Owner | $320,000 | New Conventional | |
| Previous Owner | $310,550 | New Conventional |
Property History
| Date | Event | Price | Change | Sq Ft Price |
|---|---|---|---|---|
| 07/25/2025 07/25/25 | Price Changed | $1,249,500 | -2.0% | $361 / Sq Ft |
| 07/16/2025 07/16/25 | Price Changed | $1,274,500 | -1.9% | $368 / Sq Ft |
| 07/10/2025 07/10/25 | Price Changed | $1,299,500 | -1.9% | $376 / Sq Ft |
| 06/28/2025 06/28/25 | Price Changed | $1,325,000 | -1.9% | $383 / Sq Ft |
| 06/20/2025 06/20/25 | Price Changed | $1,350,000 | -1.1% | $390 / Sq Ft |
| 06/13/2025 06/13/25 | Price Changed | $1,365,000 | -1.8% | $395 / Sq Ft |
| 06/06/2025 06/06/25 | Price Changed | $1,390,000 | -4.1% | $402 / Sq Ft |
| 05/23/2025 05/23/25 | For Sale | $1,450,000 | +130.2% | $419 / Sq Ft |
| 02/13/2020 02/13/20 | Sold | $630,000 | -5.3% | $182 / Sq Ft |
| 02/11/2020 02/11/20 | Price Changed | $665,000 | +5.6% | $192 / Sq Ft |
| 01/27/2020 01/27/20 | Pending | -- | -- | -- |
| 01/26/2020 01/26/20 | Pending | -- | -- | -- |
| 01/18/2020 01/18/20 | Off Market | $630,000 | -- | -- |
| 01/14/2020 01/14/20 | For Sale | $665,000 | +4.7% | $192 / Sq Ft |
| 08/07/2015 08/07/15 | Sold | $635,000 | -0.8% | $184 / Sq Ft |
| 07/06/2015 07/06/15 | Pending | -- | -- | -- |
| 04/27/2015 04/27/15 | Price Changed | $639,900 | -3.0% | $185 / Sq Ft |
| 04/03/2015 04/03/15 | For Sale | $659,900 | +7.7% | $191 / Sq Ft |
| 09/16/2013 09/16/13 | Sold | $613,000 | -3.4% | $177 / Sq Ft |
| 07/31/2013 07/31/13 | Pending | -- | -- | -- |
| 07/25/2013 07/25/13 | For Sale | $634,900 | -- | $184 / Sq Ft |
Tax History Compared to Growth
Tax History
| Year | Tax Paid | Tax Assessment Tax Assessment Total Assessment is a certain percentage of the fair market value that is determined by local assessors to be the total taxable value of land and additions on the property. | Land | Improvement |
|---|---|---|---|---|
| 2025 | $3,394 | $68,612 | -- | -- |
| 2024 | $4,590 | $65,345 | -- | -- |
| 2023 | $4,590 | $78,020 | $15,600 | $62,420 |
| 2022 | $4,355 | $59,270 | $11,850 | $47,420 |
| 2021 | $4,695 | $57,280 | $11,450 | $45,830 |
| 2020 | $4,788 | $56,120 | $11,220 | $44,900 |
| 2019 | $4,239 | $55,980 | $11,190 | $44,790 |
| 2018 | $4,151 | $54,060 | $10,810 | $43,250 |
| 2017 | $3,956 | $54,160 | $10,830 | $43,330 |
| 2016 | $3,868 | $54,430 | $10,880 | $43,550 |
| 2015 | $3,662 | $54,210 | $10,840 | $43,370 |
Agents Affiliated with this Home
-
LaDonna Wilder

Seller's Agent in 2025
LaDonna Wilder
Realty One Group
(602) 790-8782
1 in this area
7 Total Sales
-
Michelle Mojica

Seller's Agent in 2020
Michelle Mojica
eXp Realty
(602) 686-0617
1 in this area
115 Total Sales
-
N
Buyer's Agent in 2020
Non-MLS Agent
Non-MLS Office
-
F
Seller's Agent in 2015
Fred Shapiro
HomeSmart
-
Phil Alu

Seller Co-Listing Agent in 2015
Phil Alu
Realty Executives
(602) 314-2888
1 in this area
43 Total Sales
-
James Park

Buyer's Agent in 2015
James Park
Six Zero Two Real Estate Group LLC
(602) 900-1717
23 Total Sales
Map
Source: Arizona Regional Multiple Listing Service (ARMLS)
MLS Number: 4972861
APN: 217-30-196
- 12227 E Cholla Dr Unit 6
- 13945 E Gail Rd
- 13931 E Vía Linda
- 14152 E Kalil Dr Unit 26
- 14019 E Sahuaro Dr
- 11124 N 138th Way
- 14007 E Lupine Ave
- 14045 E Geronimo Rd
- 10715 N 140th Way
- 0 N 138th Way Unit 6768501
- 13784 E Gary Rd Unit 12
- 13793 E Lupine Ave
- 10902 N 138th Place
- 14037 E Coyote Rd
- 10659 N 140th Way
- 13789 E Geronimo Rd
- 14360 E Desert Cove Ave
- 13750 E Yucca St
- 13990 E Coyote Rd Unit 11
- 13647 N 143rd Place Unit 12
