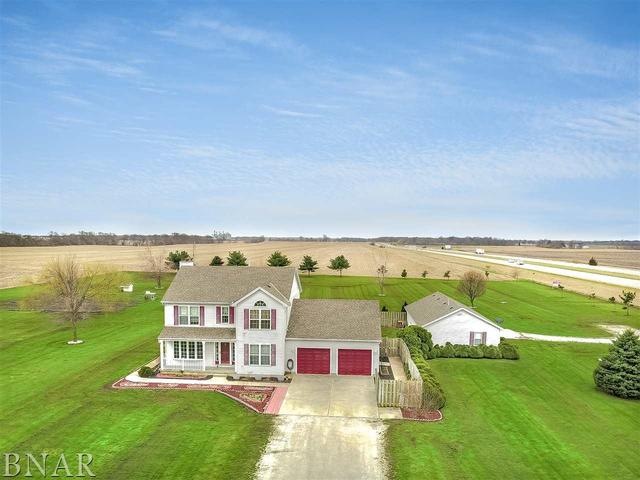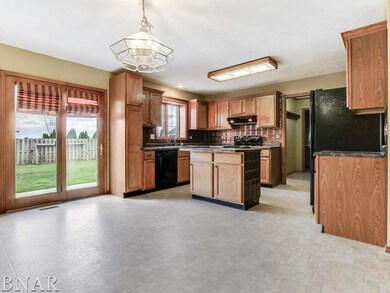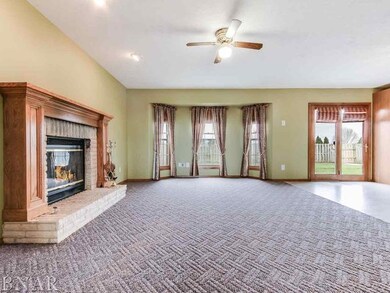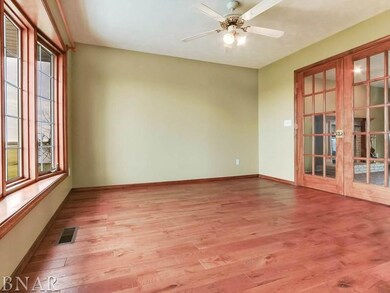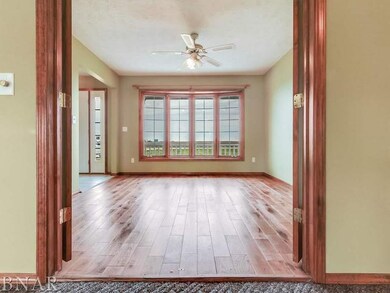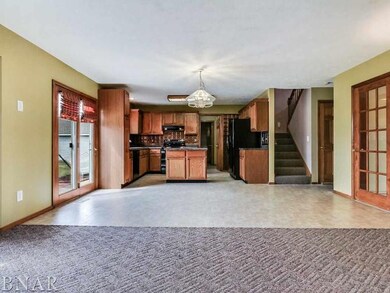
14057 E 2400 Rd N Hudson, IL 61748
Highlights
- Spa
- <<bathWithWhirlpoolToken>>
- Fenced Yard
- Multiple Garages
- Walk-In Pantry
- Walk-In Closet
About This Home
As of February 2018Priced to sell!!! This large, 4.78 acre farmstead has all you need for the country life, offering great secondary space for gardening, hobbies, canning, or office. Wonderful space! Rt 39 frontage, great for a business presence! Roof newer, HVAC, all newer. Backup generator. There is a fenced space in the back. Come see, make this your dream! Taxes have been disputed, and revised, will update asap.
Last Agent to Sell the Property
Jenny Scott
Keller Williams Revolution License #471004842 Listed on: 03/28/2017

Last Buyer's Agent
Jenny Scott
Keller Williams Revolution License #471004842 Listed on: 03/28/2017

Home Details
Home Type
- Single Family
Est. Annual Taxes
- $7,648
Year Built
- 1995
Lot Details
- Rural Setting
- Fenced Yard
Parking
- Garage
- Multiple Garages
Home Design
- Vinyl Siding
Interior Spaces
- Attached Fireplace Door
- Gas Log Fireplace
- Family Room Downstairs
Kitchen
- Breakfast Bar
- Walk-In Pantry
- Oven or Range
- Dishwasher
Bedrooms and Bathrooms
- Walk-In Closet
- Primary Bathroom is a Full Bathroom
- <<bathWithWhirlpoolToken>>
Finished Basement
- Basement Fills Entire Space Under The House
- Exterior Basement Entry
- Finished Basement Bathroom
- Basement Window Egress
Outdoor Features
- Spa
- Patio
Utilities
- Forced Air Heating and Cooling System
- Heating System Uses Propane
- Well
- Private or Community Septic Tank
Ownership History
Purchase Details
Home Financials for this Owner
Home Financials are based on the most recent Mortgage that was taken out on this home.Similar Homes in Hudson, IL
Home Values in the Area
Average Home Value in this Area
Purchase History
| Date | Type | Sale Price | Title Company |
|---|---|---|---|
| Warranty Deed | $255,000 | Alliance Land Title |
Mortgage History
| Date | Status | Loan Amount | Loan Type |
|---|---|---|---|
| Open | $228,000 | New Conventional | |
| Previous Owner | $250,381 | FHA | |
| Previous Owner | $45,227 | FHA | |
| Previous Owner | $271,693 | FHA | |
| Previous Owner | $275,793 | FHA | |
| Previous Owner | $237,600 | Unknown | |
| Previous Owner | $29,700 | Credit Line Revolving | |
| Previous Owner | $225,000 | New Conventional |
Property History
| Date | Event | Price | Change | Sq Ft Price |
|---|---|---|---|---|
| 07/16/2025 07/16/25 | For Sale | $495,000 | +94.1% | $131 / Sq Ft |
| 02/01/2018 02/01/18 | Sold | $255,000 | -15.0% | $104 / Sq Ft |
| 10/28/2017 10/28/17 | Pending | -- | -- | -- |
| 03/28/2017 03/28/17 | For Sale | $300,000 | -- | $123 / Sq Ft |
Tax History Compared to Growth
Tax History
| Year | Tax Paid | Tax Assessment Tax Assessment Total Assessment is a certain percentage of the fair market value that is determined by local assessors to be the total taxable value of land and additions on the property. | Land | Improvement |
|---|---|---|---|---|
| 2024 | $7,648 | $117,153 | $23,093 | $94,060 |
| 2022 | $7,648 | $99,153 | $19,073 | $80,080 |
| 2021 | $7,453 | $95,431 | $18,357 | $77,074 |
| 2020 | $7,341 | $93,596 | $18,004 | $75,592 |
| 2019 | $6,904 | $91,162 | $17,536 | $73,626 |
| 2018 | $6,462 | $90,019 | $17,316 | $72,703 |
| 2017 | $6,142 | $89,562 | $17,228 | $72,334 |
| 2016 | $8,544 | $121,031 | $17,342 | $103,689 |
| 2015 | $8,362 | $118,915 | $17,039 | $101,876 |
| 2014 | $8,257 | $113,620 | $16,280 | $97,340 |
| 2013 | -- | $111,524 | $15,980 | $95,544 |
Agents Affiliated with this Home
-
Jeff Reedy
J
Seller's Agent in 2025
Jeff Reedy
Keller Williams Revolution
(309) 287-4195
139 Total Sales
-
Penny Reedy
P
Seller Co-Listing Agent in 2025
Penny Reedy
Keller Williams Revolution
(309) 287-5643
81 Total Sales
-
J
Seller's Agent in 2018
Jenny Scott
Keller Williams Revolution
Map
Source: Midwest Real Estate Data (MRED)
MLS Number: MRD10194110
APN: 07-16-100-001
- 14431 E 2400 Rd N
- 708 Havens Dr
- 708 Wheeler Dr
- 201 N Broadway St
- 512 E Walnut St
- 211 S East St
- 8 Southern Pass Dr
- 103 Kendahl Ct
- 308 1st St S
- 3 Big Timber Rd
- 0 Illinois 251
- 2844 Saint Andrews Ct
- 17318 Air Strip Rd
- 17366 Walden Rd
- 17487 Carver Rd
- 25289 White Owl Ln
- 24503 Iroquois Ln
- 2297 Deer Ridge Ct
- 2840 W Ziebarth Rd
- 2671 Billings Dr
