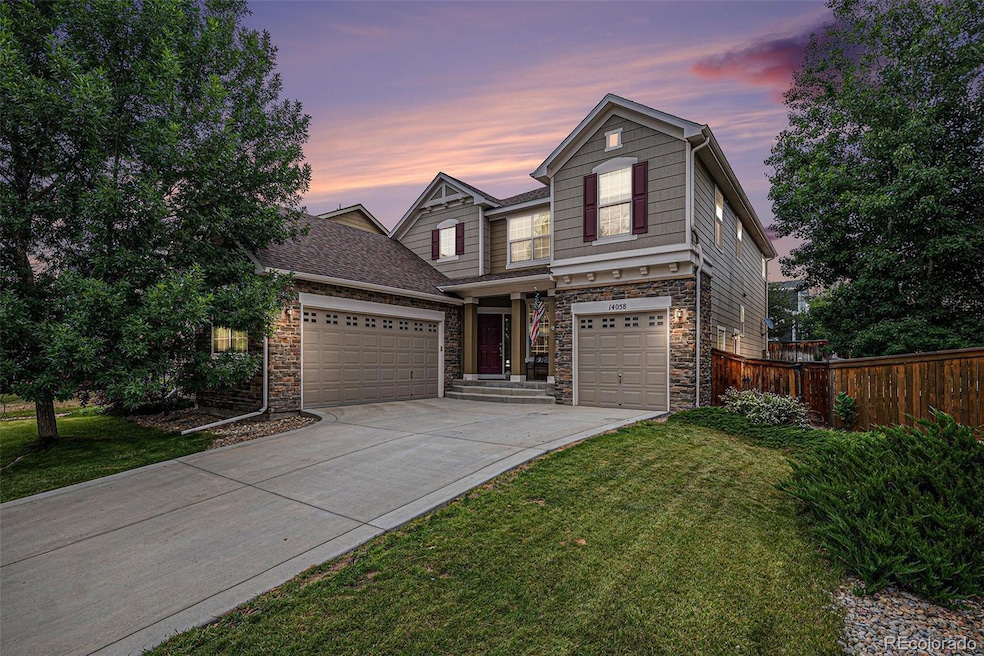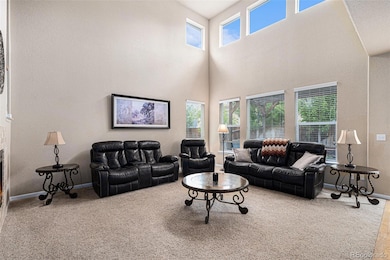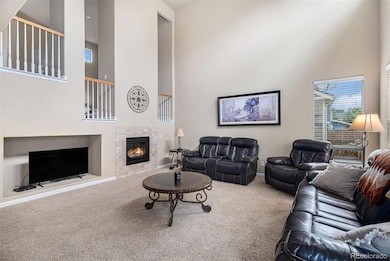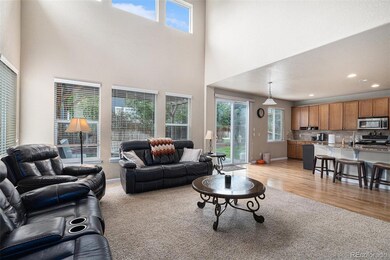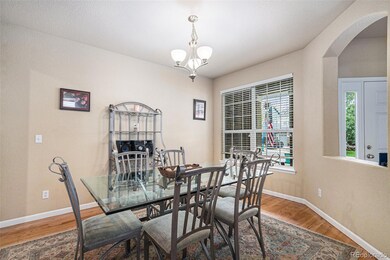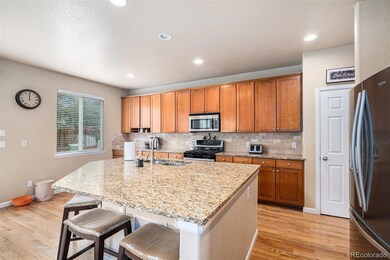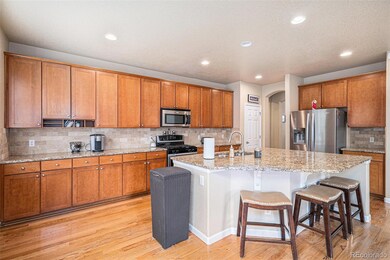14058 Elizabeth St Thornton, CO 80602
Fallbrook Farms NeighborhoodEstimated payment $4,150/month
Highlights
- Fireplace
- 3 Car Attached Garage
- Forced Air Heating and Cooling System
- Horizon High School Rated A-
- Soaking Tub
About This Home
Spacious 4 Bd • 2.5 Ba • 3 Car Split Garage • Open Floor Plan
2025 and 2026 HOA fees paid and 1 year home warranty included!
Welcome to this beautifully designed home in a sought-after, low-tax neighborhood—offering exceptional value for its size and age. You'll appreciate the inviting foyer with a formal dining area that leads into an open-concept space where the living room flows seamlessly into the kitchen, anchored by a generous island perfect for casual dining or entertaining.
The main floor also features a cozy living room fireplace and convenient powder room. Upstairs, a unique sitting area overlooks the living room and includes a second fireplace—ideal for reading or relaxation.
The primary bedroom is spacious and features a luxurious five-piece bath with dual vanities, soaking tub, and separate shower.
Additionally, from the main level leading downstairs to the basement, is a small finished bonus room offers versatile space for a playroom, or extra storage. The rest of the basement is a vast, open canvas ready for your ideas.
Outdoor living is easy with a deck overlooking the private backyard—perfect for grilling or unwinding. The home includes a three-car split garage: a two-car section plus a separate one-car bay for workshop space or storage. The driveway was redone in 2024. Roof was replaced 6 years ago. The exterior of the house was painted in 2024.
Key highlights
• 4 bedrooms, including a generous primary suite with 5-piece bath
• 2 fireplaces—one in the living room, one in the upstairs sitting area
• Open floor plan with kitchen island and dining foyer
• Finished bonus room/storage off the basement stairs
• Huge unfinished basement—plenty of expansion potential
• 3-car split garage (2 + 1)
• Deck overlooking backyard—ideal for entertaining
• Sought-after neighborhood, low taxes, near shopping & restaurants
Listing Agent
Blue Yeti Homes Brokerage Phone: 720-629-6923 License #100107459 Listed on: 06/27/2025
Home Details
Home Type
- Single Family
Est. Annual Taxes
- $4,345
Year Built
- Built in 2007
HOA Fees
- $50 Monthly HOA Fees
Parking
- 3 Car Attached Garage
Home Design
- Frame Construction
- Composition Roof
Interior Spaces
- 2-Story Property
- Fireplace
- Unfinished Basement
Bedrooms and Bathrooms
- Soaking Tub
Schools
- Prairie Hills Elementary School
- Rocky Top Middle School
- Horizon High School
Additional Features
- 6,970 Sq Ft Lot
- Forced Air Heating and Cooling System
Community Details
- Advanced HOA Management Association, Phone Number (303) 482-2213
- Fallbrook Subdivision
Listing and Financial Details
- Exclusions: Seller's personal property.
- Assessor Parcel Number R0167637
Map
Home Values in the Area
Average Home Value in this Area
Tax History
| Year | Tax Paid | Tax Assessment Tax Assessment Total Assessment is a certain percentage of the fair market value that is determined by local assessors to be the total taxable value of land and additions on the property. | Land | Improvement |
|---|---|---|---|---|
| 2024 | $4,531 | $42,260 | $7,630 | $34,630 |
| 2023 | $4,532 | $47,490 | $8,250 | $39,240 |
| 2022 | $4,532 | $35,550 | $8,480 | $27,070 |
| 2021 | $5,593 | $35,550 | $8,480 | $27,070 |
| 2020 | $5,717 | $37,150 | $8,720 | $28,430 |
| 2019 | $5,725 | $37,150 | $8,720 | $28,430 |
| 2018 | $5,471 | $34,760 | $7,920 | $26,840 |
| 2017 | $5,109 | $34,760 | $7,920 | $26,840 |
| 2016 | $4,342 | $28,910 | $5,570 | $23,340 |
| 2015 | $4,344 | $28,910 | $5,570 | $23,340 |
| 2014 | -- | $26,360 | $4,940 | $21,420 |
Property History
| Date | Event | Price | Change | Sq Ft Price |
|---|---|---|---|---|
| 09/16/2025 09/16/25 | Sold | $695,000 | -1.4% | $241 / Sq Ft |
| 08/21/2025 08/21/25 | Pending | -- | -- | -- |
| 08/02/2025 08/02/25 | Price Changed | $705,000 | -2.8% | $244 / Sq Ft |
| 07/26/2025 07/26/25 | Price Changed | $725,000 | -3.3% | $251 / Sq Ft |
| 07/16/2025 07/16/25 | Price Changed | $750,000 | -2.0% | $260 / Sq Ft |
| 06/27/2025 06/27/25 | For Sale | $765,000 | -- | $265 / Sq Ft |
Purchase History
| Date | Type | Sale Price | Title Company |
|---|---|---|---|
| Warranty Deed | $470,000 | Stewart Title Co | |
| Warranty Deed | $375,000 | Stewart Title | |
| Special Warranty Deed | $338,000 | Security Title |
Mortgage History
| Date | Status | Loan Amount | Loan Type |
|---|---|---|---|
| Open | $446,500 | New Conventional | |
| Previous Owner | $368,207 | FHA | |
| Previous Owner | $332,777 | FHA |
Source: REcolorado®
MLS Number: 2109793
APN: 1573-24-2-14-005
- 14049 Detroit Dr
- 14066 Fillmore Dr
- 2607 E 142nd Ave
- 13867 Fillmore St
- 14184 Madison St
- 3537 E 140th Dr
- 3565 E 141st Dr
- 13758 Cook St
- 14447 Madison St
- 2631 E 136th Place
- 2670 E 136th Place
- 14018 Jackson St
- 14008 Jackson St
- 14074 Jackson St
- 14036 Jackson St
- 14028 Jackson St
- 14065 Harrison St
- 14165 Harrison St
- 14511 Detroit Way
- 13660 Monroe St
