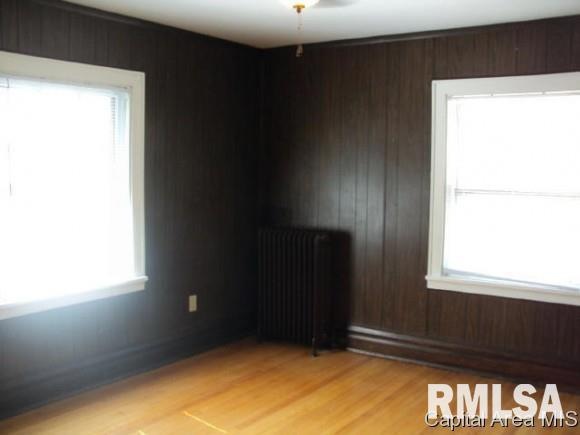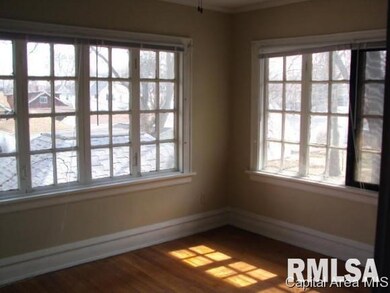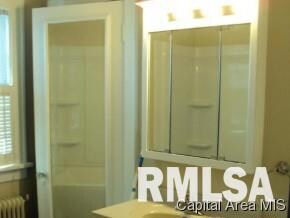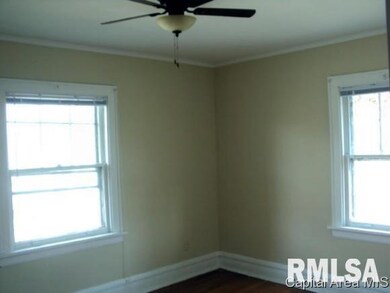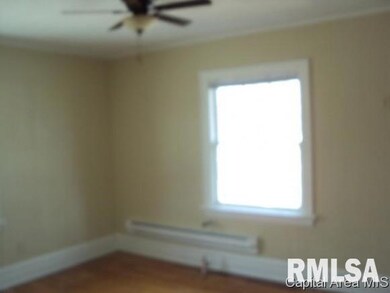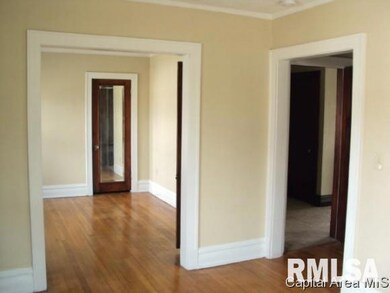
$199,900
- 4 Beds
- 3 Baths
- 3,464 Sq Ft
- 2963 9th St
- Moline, IL
What a huge & UNIQUE Moline home! As you walk in the front door, you are greeted with the first of 2 main floor gathering spaces, this front living room leads to the 2 main floor bedrooms or office space & a full bathroom. Walk through the kitchen, you will be blown away by the other main floor family room & dining area with extra tall ceilings and a fireplace, which leads to a 16' x15' 4 season
Kathy Meyer Ruhl&Ruhl REALTORS Moline
