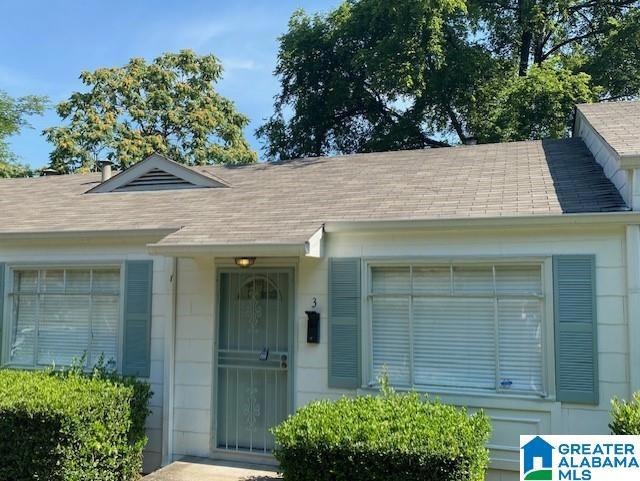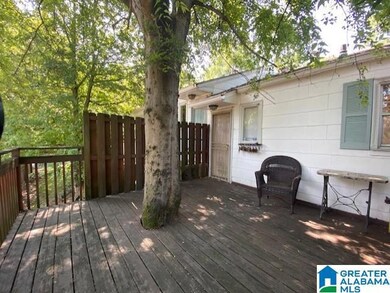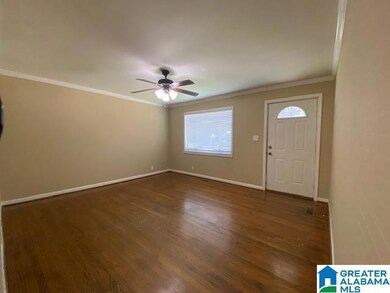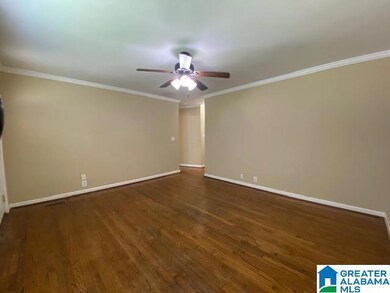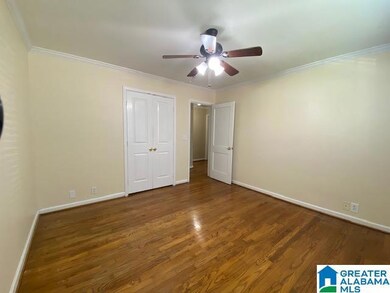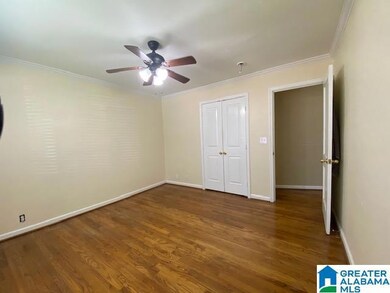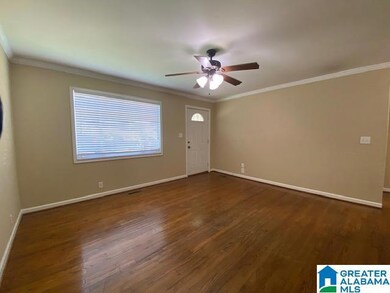
1406 21st Way S Unit 3 Birmingham, AL 35205
Five Points South NeighborhoodHighlights
- Deck
- Stone Countertops
- 1-Story Property
- Wood Flooring
- Laundry Room
- Central Heating and Cooling System
About This Home
As of November 2023Charming unit 3 in a 7 unit condominium complex in Historic Highland Avenue area. So convenient! Walk to Bottega, Freddy's, the park or 5 points south! Central heat & Air, Cozy & cute. Hardwood floors, Tile Bath, updated kitchen. Great outdoor living space with plenty of shade. Charming building in great location & priced to sell! All units have 2 front door parking spaces. Stove, refrigerator, dishwasher, washer/dryer shall remain!! Great for a resident, empty-nester, single, couple, walk right in!! Welcome home!!
Property Details
Home Type
- Condominium
Est. Annual Taxes
- $710
Year Built
- Built in 1952
HOA Fees
- $150 Monthly HOA Fees
Parking
- Unassigned Parking
Home Design
- Wood Siding
Interior Spaces
- 626 Sq Ft Home
- 1-Story Property
- Smooth Ceilings
- Crawl Space
Kitchen
- Dishwasher
- Stone Countertops
Flooring
- Wood
- Tile
- Vinyl
Bedrooms and Bathrooms
- 1 Bedroom
- 1 Full Bathroom
- Bathtub and Shower Combination in Primary Bathroom
Laundry
- Laundry Room
- Laundry on main level
- Washer and Electric Dryer Hookup
Outdoor Features
- Deck
Schools
- Glen Iris Elementary School
- Whatley Middle School
- Carver High School
Utilities
- Central Heating and Cooling System
- Electric Water Heater
Community Details
- Association fees include insurance-building
Listing and Financial Details
- Visit Down Payment Resource Website
- Assessor Parcel Number 28-00-06-2-037-009.304
Ownership History
Purchase Details
Purchase Details
Home Financials for this Owner
Home Financials are based on the most recent Mortgage that was taken out on this home.Similar Homes in Birmingham, AL
Home Values in the Area
Average Home Value in this Area
Purchase History
| Date | Type | Sale Price | Title Company |
|---|---|---|---|
| Warranty Deed | $127,750 | -- | |
| Warranty Deed | $104,000 | -- |
Mortgage History
| Date | Status | Loan Amount | Loan Type |
|---|---|---|---|
| Previous Owner | $104,000 | New Conventional | |
| Previous Owner | $90,883 | Commercial |
Property History
| Date | Event | Price | Change | Sq Ft Price |
|---|---|---|---|---|
| 11/17/2023 11/17/23 | Sold | $127,750 | -5.3% | $204 / Sq Ft |
| 07/12/2023 07/12/23 | Pending | -- | -- | -- |
| 06/17/2023 06/17/23 | For Sale | $134,900 | +29.7% | $215 / Sq Ft |
| 03/15/2017 03/15/17 | Sold | $104,000 | -3.7% | $160 / Sq Ft |
| 02/10/2017 02/10/17 | Pending | -- | -- | -- |
| 05/24/2016 05/24/16 | For Sale | $108,000 | 0.0% | $166 / Sq Ft |
| 05/22/2014 05/22/14 | Rented | $800 | 0.0% | -- |
| 04/24/2014 04/24/14 | Under Contract | -- | -- | -- |
| 04/19/2014 04/19/14 | For Rent | $800 | -- | -- |
Tax History Compared to Growth
Tax History
| Year | Tax Paid | Tax Assessment Tax Assessment Total Assessment is a certain percentage of the fair market value that is determined by local assessors to be the total taxable value of land and additions on the property. | Land | Improvement |
|---|---|---|---|---|
| 2024 | $842 | $12,600 | -- | $12,600 |
| 2022 | $700 | $2,880 | $0 | $2,880 |
| 2021 | $700 | $2,880 | $0 | $2,880 |
| 2020 | $700 | $2,880 | $0 | $2,880 |
| 2019 | $700 | $10,640 | $0 | $0 |
| 2018 | $679 | $6,700 | $0 | $0 |
| 2017 | $970 | $13,380 | $0 | $0 |
| 2016 | $970 | $13,380 | $0 | $0 |
| 2015 | $972 | $13,400 | $0 | $0 |
| 2014 | $1,643 | $23,640 | $0 | $0 |
| 2013 | $1,643 | $23,640 | $0 | $0 |
Agents Affiliated with this Home
-

Seller's Agent in 2023
Marc Scholl
ARC Realty Vestavia
(205) 478-2575
2 in this area
150 Total Sales
-

Buyer's Agent in 2023
Brian Kelleher
Keller Williams Homewood
(205) 531-2747
5 in this area
158 Total Sales
-

Seller's Agent in 2017
Louis Josof
Louis Josof Realty
(205) 585-6116
11 Total Sales
Map
Source: Greater Alabama MLS
MLS Number: 1358353
APN: 28-00-06-2-037-009.304
- 2120 15th Ave S Unit 101
- 2125 15th Ave S
- 2127 14th Ave S
- 2136 16th Ave S Unit 7B
- 2414 Arlington Crescent
- 2422 Arlington Crescent
- 2409 Arlington Crescent Unit B
- 2401 Arlington Crescent Unit B
- 1233 23rd St S Unit A1
- 1518 20th St S
- 1239 23rd St S Unit 1
- 1217 23rd St S Unit C1
- 1624 Richard Arrington Junior Blvd S
- 2250 Highland Ave S Unit 51
- 2250 Highland Ave S Unit 32
- 1913 16th Ave S Unit A
- 1909 16th Ave S Unit A
- 1479 Milner Crescent S
- 2600 Arlington Ave S Unit 80
- 2600 Arlington Ave S Unit 83
