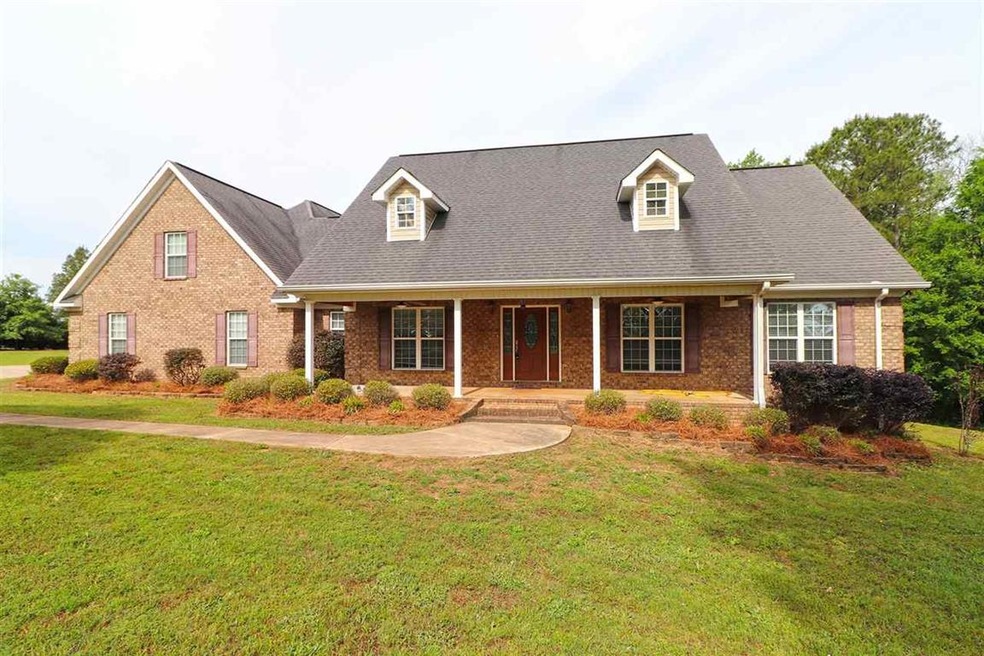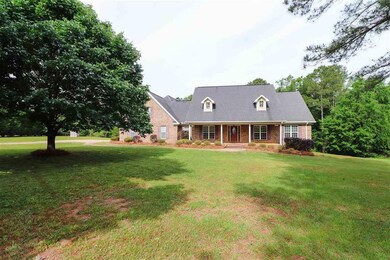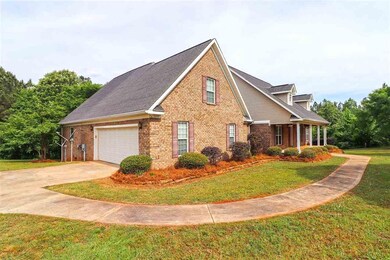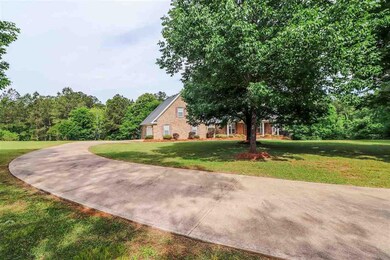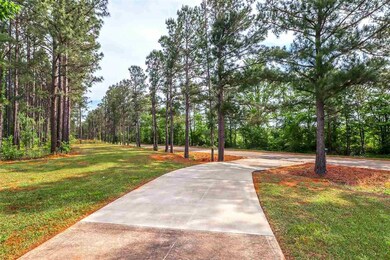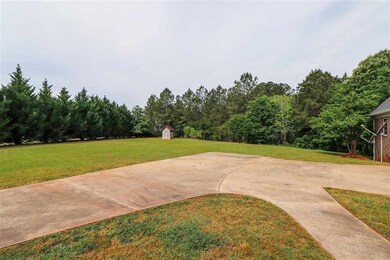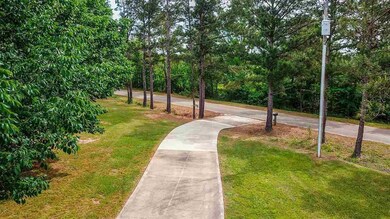1406 Albert Jenkins Rd Dry Branch, GA 31020
Highlights
- Main Floor Primary Bedroom
- Bonus Room
- Formal Dining Room
- 2 Fireplaces
- Home Office
- Porch
About This Home
As of May 2021Travel the picturesque winding road to this 10 +/- private acre property and experience spectacular living! Meander down the driveway to arrive at the rocking chair front porch. The home's open floor plan is ideal for entertaining with an inviting living room, outside deck overlooking the lush backyard, formal dining room and a custom gourmet kitchen with a breakfast area! Many memories will be made while preparing meals in this kitchen! The owner’s suite features a walk-in closet, a spa bath equipped with garden tub, dual vanity, water closet, and separate shower. A stocked pond and wooded natural areas provide the backdrop for the lifestyle you have always dreamed of with room to breathe. Located minutes from RABF and a short drive to Macon. This property is convenient to the essentials of city life, yet it is a world away.
Home Details
Home Type
- Single Family
Est. Annual Taxes
- $4,805
Year Built
- Built in 2008
Parking
- 2 Car Attached Garage
Home Design
- Brick Exterior Construction
Interior Spaces
- 3,320 Sq Ft Home
- 1.5-Story Property
- Ceiling Fan
- 2 Fireplaces
- Wood Burning Fireplace
- Double Pane Windows
- Blinds
- Formal Dining Room
- Home Office
- Bonus Room
- Carpet
- Storage In Attic
Kitchen
- Eat-In Kitchen
- Breakfast Bar
- Electric Range
- Microwave
- Dishwasher
Bedrooms and Bathrooms
- 5 Bedrooms
- Primary Bedroom on Main
- Split Bedroom Floorplan
- 3 Full Bathrooms
- Garden Bath
Utilities
- Central Heating and Cooling System
- Well
- Septic Tank
Additional Features
- Porch
- 10.73 Acre Lot
Listing and Financial Details
- Tax Lot 2
Ownership History
Purchase Details
Home Financials for this Owner
Home Financials are based on the most recent Mortgage that was taken out on this home.Purchase Details
Home Financials for this Owner
Home Financials are based on the most recent Mortgage that was taken out on this home.Purchase Details
Home Financials for this Owner
Home Financials are based on the most recent Mortgage that was taken out on this home.Purchase Details
Home Financials for this Owner
Home Financials are based on the most recent Mortgage that was taken out on this home.Purchase Details
Home Financials for this Owner
Home Financials are based on the most recent Mortgage that was taken out on this home.Purchase Details
Map
Home Values in the Area
Average Home Value in this Area
Purchase History
| Date | Type | Sale Price | Title Company |
|---|---|---|---|
| Warranty Deed | $380,000 | -- | |
| Warranty Deed | $322,000 | -- | |
| Warranty Deed | $278,000 | -- | |
| Interfamily Deed Transfer | -- | -- | |
| Deed | $49,900 | -- | |
| Deed | $42,000 | -- |
Mortgage History
| Date | Status | Loan Amount | Loan Type |
|---|---|---|---|
| Previous Owner | $330,873 | New Conventional | |
| Previous Owner | $264,100 | New Conventional | |
| Previous Owner | $197,600 | New Conventional | |
| Previous Owner | $208,000 | New Conventional | |
| Previous Owner | $220,000 | New Conventional | |
| Previous Owner | $40,400 | New Conventional |
Property History
| Date | Event | Price | Change | Sq Ft Price |
|---|---|---|---|---|
| 05/24/2021 05/24/21 | Sold | $380,000 | +1.3% | $114 / Sq Ft |
| 05/04/2021 05/04/21 | Pending | -- | -- | -- |
| 05/01/2021 05/01/21 | For Sale | $375,000 | +16.5% | $113 / Sq Ft |
| 12/31/2018 12/31/18 | Sold | $322,000 | -6.7% | $97 / Sq Ft |
| 11/20/2018 11/20/18 | Pending | -- | -- | -- |
| 08/27/2018 08/27/18 | For Sale | $345,000 | -- | $104 / Sq Ft |
Tax History
| Year | Tax Paid | Tax Assessment Tax Assessment Total Assessment is a certain percentage of the fair market value that is determined by local assessors to be the total taxable value of land and additions on the property. | Land | Improvement |
|---|---|---|---|---|
| 2024 | $4,805 | $140,171 | $13,776 | $126,395 |
| 2023 | $4,814 | $140,171 | $13,776 | $126,395 |
| 2022 | $4,648 | $128,458 | $13,776 | $114,682 |
| 2021 | $4,041 | $111,626 | $13,776 | $97,850 |
| 2018 | $3,546 | $106,793 | $13,776 | $93,017 |
| 2017 | $3,546 | $106,793 | $13,776 | $93,017 |
| 2016 | $0 | $93,017 | $0 | $93,017 |
Source: Central Georgia MLS
MLS Number: 212567
APN: T070-012
- 0 Ga Hwy 129 Hwy Unit 10508333
- 0 Georgia Highway 129
- 0 Starling Rd
- 11 Hay Field Rd
- 16 Hay Field Rd
- HWY 12 Georgia Highway 129
- 10 Hay Field Rd
- 17 Hay Field Rd
- 18 Hay Field Rd
- 412 Red Dog Farm Rd
- 805 St Marys Place
- 805 Saint Mary's Place
- 1293 Ga Highway 87 N
- 1293 Georgia 87
- 31 Evergreen Dr
- 4 Evergreen Dr
- 19 Evergreen Dr
- 14 Timber Way
- 4047 Coosa Dr
- 4051 Coosa Dr
