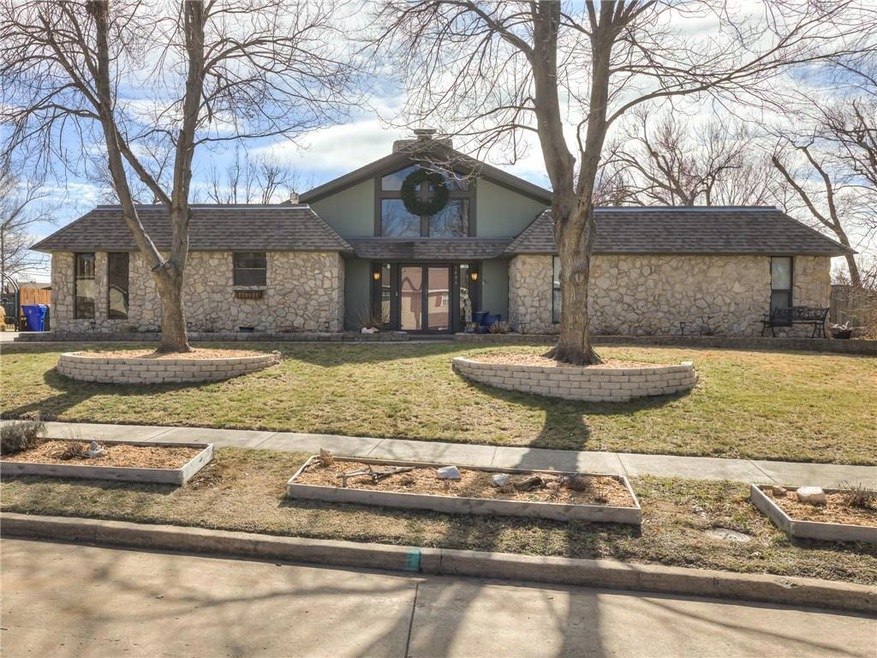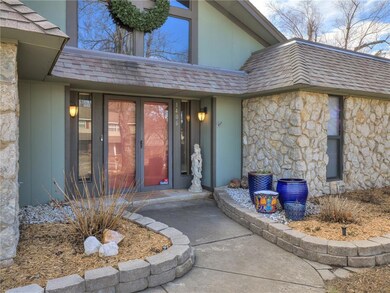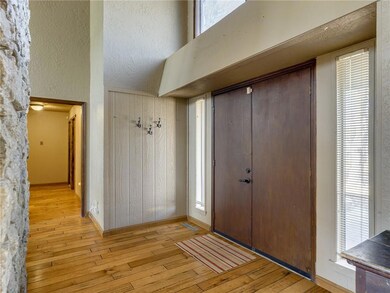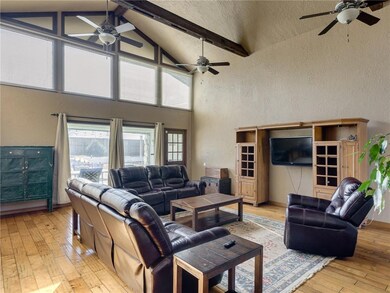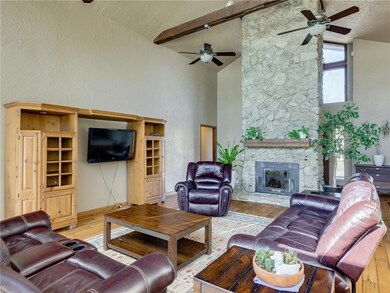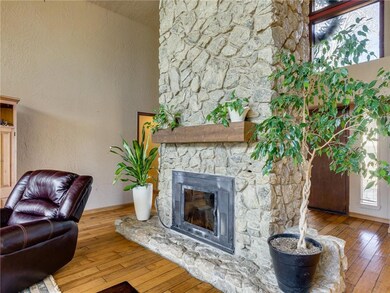
1406 Aspen Ln Norman, OK 73072
Southwest Norman NeighborhoodHighlights
- Concrete Pool
- Wood Flooring
- Outdoor Water Feature
- Norman High School Rated A-
- Modern Architecture
- Covered patio or porch
About This Home
As of March 2023*Multiple Offers*Highest and Best due by Wed Feb 15th at 8pm* This 1970s modern style beauty is ready to entertain! Close to the OU campus with quick access to Hwy 9. This one story, 4 bedrm, 3 bath home has been well taken care of. Upon entering, you are welcomed with a vaulted ceiling, grand fireplace and open living room with lots of natural light. The large primary suite features two walk-in closets, a private bath with two vanities and a Jetta tub. The kitchen has a great deal of space for entertaining with a large center island to gather around, and two dining areas. The laundry room/mud room features two built-in kennels for the fur friends and connects a two car garage with plenty of storage. Stroll to the back yard and you will find a newly renovated concrete pool in 2022 with a water feature, slide and spillover hot tub connected to the pool. The backyard amenities include pool house for mechanics, additional storage and a fenced in chicken run or dog run on the side yard.
Home Details
Home Type
- Single Family
Est. Annual Taxes
- $5,452
Year Built
- Built in 1973
Parking
- 2 Car Attached Garage
- Garage Door Opener
- Driveway
Home Design
- Modern Architecture
- Slab Foundation
- Brick Frame
- Composition Roof
Interior Spaces
- 2,453 Sq Ft Home
- 1-Story Property
- Wood Burning Fireplace
- Dishwasher
Flooring
- Wood
- Carpet
Bedrooms and Bathrooms
- 4 Bedrooms
Pool
- Concrete Pool
- Spa
Outdoor Features
- Covered patio or porch
- Outdoor Water Feature
Schools
- Monroe Elementary School
- Alcott Middle School
- Norman High School
Additional Features
- 0.32 Acre Lot
- Central Heating and Cooling System
Listing and Financial Details
- Legal Lot and Block 6 / 10
Ownership History
Purchase Details
Home Financials for this Owner
Home Financials are based on the most recent Mortgage that was taken out on this home.Purchase Details
Home Financials for this Owner
Home Financials are based on the most recent Mortgage that was taken out on this home.Purchase Details
Home Financials for this Owner
Home Financials are based on the most recent Mortgage that was taken out on this home.Purchase Details
Purchase Details
Purchase Details
Purchase Details
Similar Homes in the area
Home Values in the Area
Average Home Value in this Area
Purchase History
| Date | Type | Sale Price | Title Company |
|---|---|---|---|
| Warranty Deed | $393,000 | Legacy Title Services | |
| Warranty Deed | $291,000 | Oklahoma City Abstract & T | |
| Warranty Deed | $268,000 | None Available | |
| Interfamily Deed Transfer | -- | None Available | |
| Quit Claim Deed | -- | None Available | |
| Interfamily Deed Transfer | -- | None Available | |
| Interfamily Deed Transfer | -- | None Available | |
| Interfamily Deed Transfer | -- | None Available |
Mortgage History
| Date | Status | Loan Amount | Loan Type |
|---|---|---|---|
| Open | $385,881 | FHA | |
| Previous Owner | $288,000 | New Conventional | |
| Previous Owner | $273,540 | New Conventional | |
| Previous Owner | $259,231 | New Conventional |
Property History
| Date | Event | Price | Change | Sq Ft Price |
|---|---|---|---|---|
| 06/13/2025 06/13/25 | For Sale | $420,000 | 0.0% | $171 / Sq Ft |
| 05/23/2025 05/23/25 | Pending | -- | -- | -- |
| 04/06/2025 04/06/25 | For Sale | $420,000 | +6.9% | $171 / Sq Ft |
| 03/14/2023 03/14/23 | Sold | $393,000 | +1.3% | $160 / Sq Ft |
| 02/15/2023 02/15/23 | Pending | -- | -- | -- |
| 02/11/2023 02/11/23 | For Sale | $388,000 | +33.3% | $158 / Sq Ft |
| 05/26/2017 05/26/17 | Sold | $291,000 | -0.5% | $119 / Sq Ft |
| 04/16/2017 04/16/17 | Pending | -- | -- | -- |
| 03/09/2017 03/09/17 | For Sale | $292,500 | +9.1% | $119 / Sq Ft |
| 07/19/2013 07/19/13 | Sold | $268,000 | -0.7% | $109 / Sq Ft |
| 06/14/2013 06/14/13 | Pending | -- | -- | -- |
| 06/13/2013 06/13/13 | For Sale | $269,900 | -- | $110 / Sq Ft |
Tax History Compared to Growth
Tax History
| Year | Tax Paid | Tax Assessment Tax Assessment Total Assessment is a certain percentage of the fair market value that is determined by local assessors to be the total taxable value of land and additions on the property. | Land | Improvement |
|---|---|---|---|---|
| 2024 | $5,452 | $45,524 | $6,198 | $39,326 |
| 2023 | $4,095 | $34,099 | $4,903 | $29,196 |
| 2022 | $3,740 | $32,475 | $3,000 | $29,475 |
| 2021 | $3,942 | $32,475 | $3,000 | $29,475 |
| 2020 | $3,858 | $32,475 | $3,000 | $29,475 |
| 2019 | $3,924 | $32,475 | $3,000 | $29,475 |
| 2018 | $3,805 | $32,476 | $3,000 | $29,476 |
| 2017 | $3,405 | $29,747 | $0 | $0 |
| 2016 | $3,461 | $29,747 | $3,000 | $26,747 |
| 2015 | $3,326 | $29,473 | $2,726 | $26,747 |
| 2014 | $3,358 | $29,473 | $2,726 | $26,747 |
Agents Affiliated with this Home
-
Andrea Santini
A
Seller's Agent in 2023
Andrea Santini
Old Town, REALTORS
(503) 754-3976
19 in this area
33 Total Sales
-
Taylor Embery

Buyer's Agent in 2023
Taylor Embery
Stephens Real Estate
(405) 585-7945
1 in this area
78 Total Sales
-
Damon Duck

Seller's Agent in 2017
Damon Duck
CENTURY 21 Judge Fite Company
(405) 650-0091
3 in this area
121 Total Sales
-
Jenica Weinberg Plottner

Buyer's Agent in 2017
Jenica Weinberg Plottner
CENTURY 21 Judge Fite Company
(405) 208-9981
2 in this area
79 Total Sales
-
Sandy Willis

Seller's Agent in 2013
Sandy Willis
Metro Brokers of Oklahoma
(405) 702-3443
7 in this area
54 Total Sales
Map
Source: MLSOK
MLS Number: 1047574
APN: R0033847
- 2720 Cypress Ave
- 1209 Magnolia St
- 1117 Robin Hood Ln
- 2804 Meadow Ave
- 2732 Walnut Rd
- 3133 Walnut Rd
- 2602 Meadowbrook Dr
- 2521 McGee Dr Unit 5
- 1439 Greenbriar Dr
- 1917 Whispering Pines Cir
- 1137 Pinehurst Dr
- 3127 Walnut Rd
- 1109 Pinehurst Dr
- 2010 Trailview Ct
- 1109 Westbrooke Terrace
- 3201 Pinehurst Dr
- 3137 Walnut Rd
- 2022 Morning Dew Trail
- 3301 Pinehurst Dr
- 2108 Barton St Unit 2110
