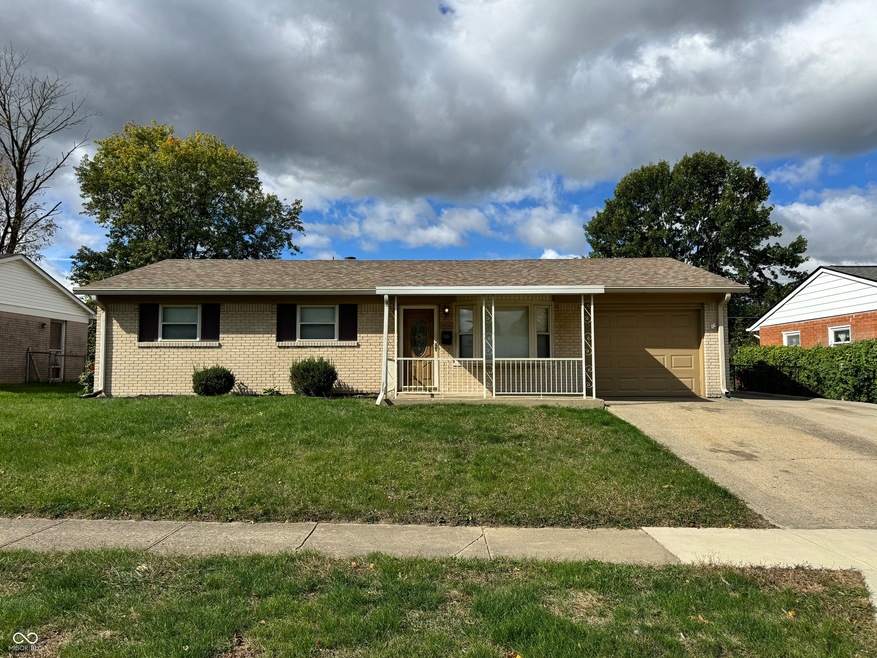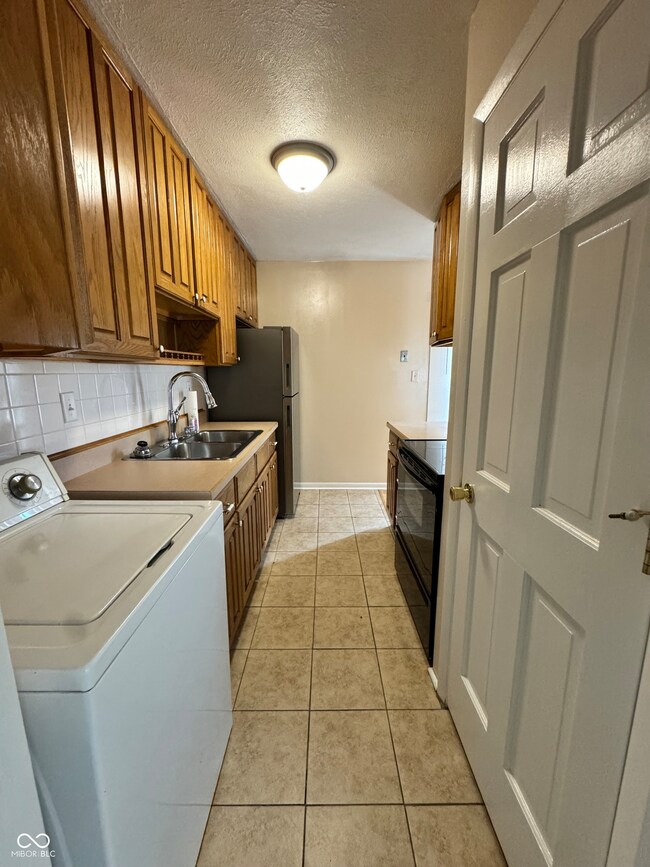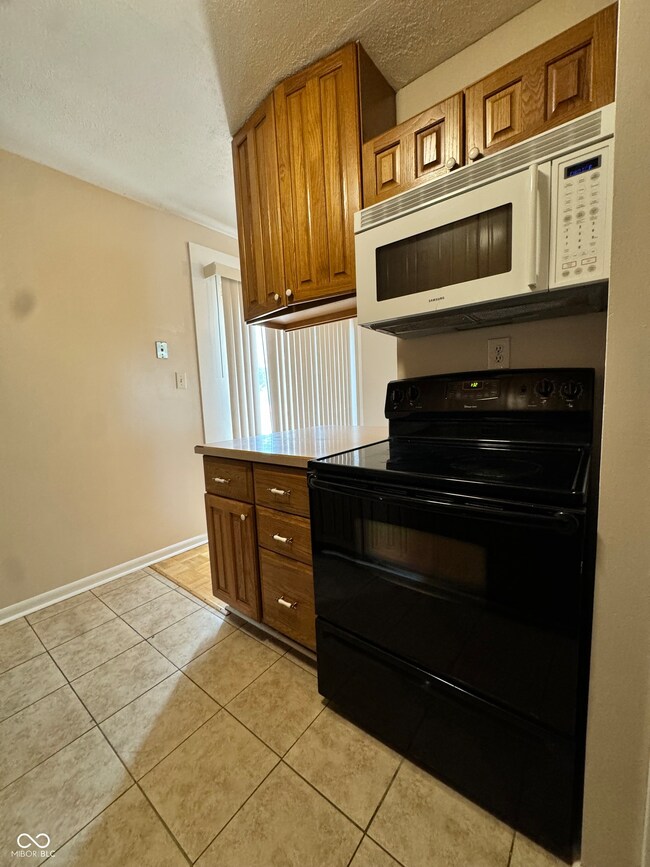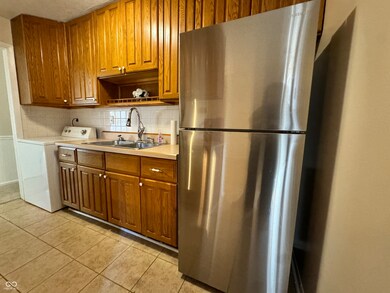
1406 Biloxi Ln Beech Grove, IN 46107
Highlights
- Mature Trees
- Ranch Style House
- No HOA
- Deck
- Wood Flooring
- Breakfast Room
About This Home
As of April 2025This is a great neighborhood to call home! Fresh paint thru out, brand new carpet in bedrooms and living room. Kitchen appliances and the all in one washer and dryer combo are included. Nice size fully fenced backyard. 1 car attached garage AND 2 car detached garage, both with brand new garage door openers and remotes, plus lots of off street parking! Nice deck for cooking out and entertaining! Large storage barn for your mower, and extra storage! Seller just had the sewer scoped to ensure it is free of damage for the next owner. Invoice with video is attached and linked on the listing! Seller just installed new locks on the home and garage service doors. This one truly is ready to move right in.
Last Agent to Sell the Property
Real Broker, LLC Brokerage Email: l.latinovich@gmail.com License #RB14040996 Listed on: 10/17/2024
Home Details
Home Type
- Single Family
Est. Annual Taxes
- $2,202
Year Built
- Built in 1964
Lot Details
- 8,451 Sq Ft Lot
- Mature Trees
Parking
- 3 Car Garage
- Garage Door Opener
Home Design
- Ranch Style House
- Traditional Architecture
- Brick Exterior Construction
- Slab Foundation
Interior Spaces
- 999 Sq Ft Home
- Woodwork
- Paddle Fans
- Thermal Windows
- Bay Window
- Window Screens
- Breakfast Room
- Pull Down Stairs to Attic
- Fire and Smoke Detector
Kitchen
- Galley Kitchen
- Breakfast Bar
- Electric Oven
- Built-In Microwave
Flooring
- Wood
- Carpet
Bedrooms and Bathrooms
- 3 Bedrooms
- 1 Full Bathroom
Laundry
- Laundry on main level
- Washer
Outdoor Features
- Deck
- Patio
- Shed
- Storage Shed
Utilities
- Forced Air Heating System
- Gas Water Heater
Community Details
- No Home Owners Association
- South Eastwood Subdivision
Listing and Financial Details
- Legal Lot and Block 27 / 1
- Assessor Parcel Number 491033122050000502
- Seller Concessions Offered
Ownership History
Purchase Details
Home Financials for this Owner
Home Financials are based on the most recent Mortgage that was taken out on this home.Purchase Details
Similar Homes in the area
Home Values in the Area
Average Home Value in this Area
Purchase History
| Date | Type | Sale Price | Title Company |
|---|---|---|---|
| Warranty Deed | -- | Investors Titlecorp | |
| Interfamily Deed Transfer | -- | None Available |
Property History
| Date | Event | Price | Change | Sq Ft Price |
|---|---|---|---|---|
| 04/21/2025 04/21/25 | Sold | $206,000 | +0.5% | $206 / Sq Ft |
| 03/12/2025 03/12/25 | Pending | -- | -- | -- |
| 03/07/2025 03/07/25 | Price Changed | $205,000 | -2.4% | $205 / Sq Ft |
| 02/21/2025 02/21/25 | Price Changed | $210,000 | 0.0% | $210 / Sq Ft |
| 02/21/2025 02/21/25 | For Sale | $210,000 | +1.9% | $210 / Sq Ft |
| 12/02/2024 12/02/24 | Off Market | $206,000 | -- | -- |
| 11/22/2024 11/22/24 | Price Changed | $199,900 | -2.5% | $200 / Sq Ft |
| 11/14/2024 11/14/24 | Price Changed | $205,000 | -2.4% | $205 / Sq Ft |
| 11/01/2024 11/01/24 | Price Changed | $210,000 | -2.3% | $210 / Sq Ft |
| 10/17/2024 10/17/24 | For Sale | $215,000 | +152.9% | $215 / Sq Ft |
| 01/23/2012 01/23/12 | Sold | $85,000 | 0.0% | $85 / Sq Ft |
| 01/04/2012 01/04/12 | Pending | -- | -- | -- |
| 09/16/2011 09/16/11 | For Sale | $85,000 | -- | $85 / Sq Ft |
Tax History Compared to Growth
Tax History
| Year | Tax Paid | Tax Assessment Tax Assessment Total Assessment is a certain percentage of the fair market value that is determined by local assessors to be the total taxable value of land and additions on the property. | Land | Improvement |
|---|---|---|---|---|
| 2024 | $4,404 | $173,100 | $20,000 | $153,100 |
| 2023 | $4,404 | $151,000 | $20,000 | $131,000 |
| 2022 | $4,190 | $140,300 | $20,000 | $120,300 |
| 2021 | $3,579 | $123,900 | $20,000 | $103,900 |
| 2020 | $3,176 | $116,700 | $20,000 | $96,700 |
| 2019 | $2,734 | $103,800 | $14,000 | $89,800 |
| 2018 | $2,254 | $88,600 | $14,000 | $74,600 |
| 2017 | $2,198 | $83,700 | $14,000 | $69,700 |
| 2016 | $2,056 | $79,100 | $14,000 | $65,100 |
| 2014 | $580 | $79,000 | $14,000 | $65,000 |
| 2013 | $547 | $76,200 | $14,000 | $62,200 |
Agents Affiliated with this Home
-
Leticia Latinovich

Seller's Agent in 2025
Leticia Latinovich
Real Broker, LLC
(317) 937-8755
5 in this area
95 Total Sales
-
Van Thawng
V
Buyer's Agent in 2025
Van Thawng
Diamond Stars Realty LLC
1 in this area
4 Total Sales
-
Christi Coffey

Seller's Agent in 2012
Christi Coffey
F.C. Tucker Company
(317) 694-0087
2 in this area
321 Total Sales
-
R
Seller Co-Listing Agent in 2012
Rick Coffey
Carpenter, REALTORS®
Map
Source: MIBOR Broker Listing Cooperative®
MLS Number: 22006095
APN: 49-10-33-122-050.000-502
- 1450 Biloxi Ln
- 1615 S 9th Ave
- 1017 Grovewood Dr
- 1122 Grovewood Dr
- 3841 Meridee Dr
- 4261 Foxglove Trace
- 4235 Foxglove Trace
- 4212 Foxglove Trace
- 1024 Rotherham Ln
- 5133 Gray Rd
- 4247 Larkspur Trace
- 3510 Chamberlin Dr
- 3638 Redfern Dr
- 4043 Owster Way
- 706 Bobs Ct
- 5218 Padre Ln
- 4001 Oakfield Dr
- 3920 Oak Harbor Ln
- 606 Memorial Dr
- 518 Cherry St






