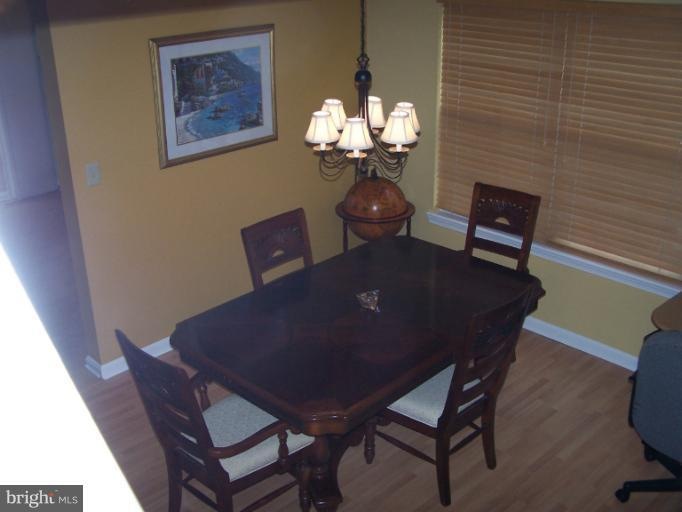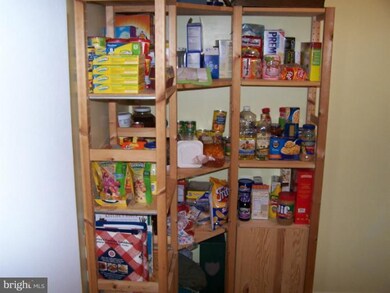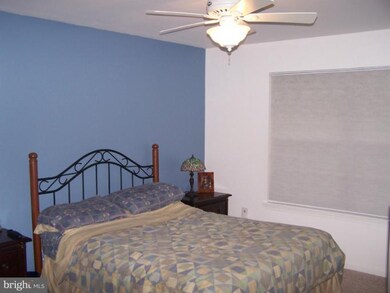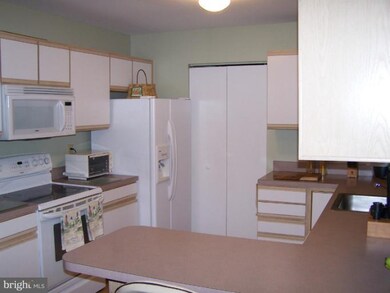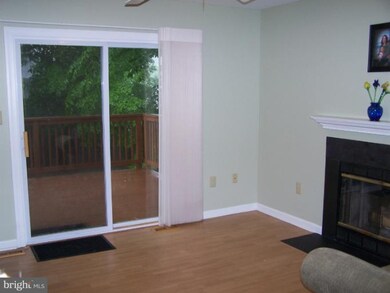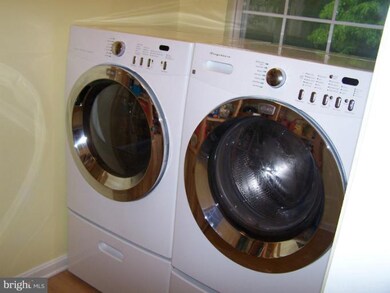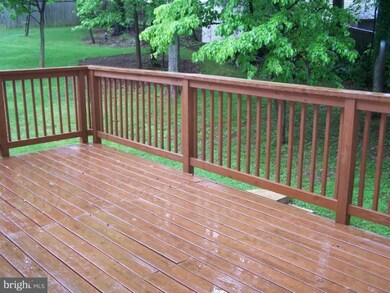
1406 Brenwoode Rd Annapolis, MD 21409
Pendennis Mount NeighborhoodHighlights
- Open Floorplan
- Colonial Architecture
- Vaulted Ceiling
- Broadneck High School Rated A
- Deck
- Partially Wooded Lot
About This Home
As of April 2025BACK ON MKT* Extremely nice home with spacious, main lvl. incl. vaulted ceilings, wood flooring, nice kitchen with brkfst area, huge pantry/laundry area, & wood burning FP. The master BR boasts a full BA with soaking tub, sep. shower, and w/i closet. Other BR's are generous size as well. The lg. bsmt. has a walk-out to patio area. Expansive deck and wooded rear setting make this home a must see!!
Last Agent to Sell the Property
Keller Williams Select Realtors of Annapolis License #529550 Listed on: 05/24/2012

Last Buyer's Agent
Ralph Lee
Coldwell Banker Realty License #MRIS:34665
Home Details
Home Type
- Single Family
Est. Annual Taxes
- $4,089
Year Built
- Built in 1993
Lot Details
- 7,673 Sq Ft Lot
- Partially Wooded Lot
- Property is in very good condition
- Property is zoned R5
Parking
- 1 Car Attached Garage
- Garage Door Opener
- Off-Street Parking
Home Design
- Colonial Architecture
- Asphalt Roof
- Vinyl Siding
Interior Spaces
- Property has 3 Levels
- Open Floorplan
- Vaulted Ceiling
- Fireplace With Glass Doors
- Screen For Fireplace
- Double Pane Windows
- Window Treatments
- Palladian Windows
- Window Screens
- Sliding Doors
- Combination Dining and Living Room
- Wood Flooring
- Attic
Kitchen
- Country Kitchen
- Breakfast Area or Nook
- Electric Oven or Range
- Microwave
- Ice Maker
- Dishwasher
- Disposal
Bedrooms and Bathrooms
- 3 Bedrooms
- En-Suite Bathroom
- 2.5 Bathrooms
Laundry
- Dryer
- Washer
Unfinished Basement
- Heated Basement
- Walk-Out Basement
- Connecting Stairway
- Rear Basement Entry
- Rough-In Basement Bathroom
- Natural lighting in basement
Home Security
- Home Security System
- Storm Doors
Outdoor Features
- Deck
- Patio
- Shed
Schools
- Windsor Farm Elementary School
- Severn River Middle School
- Broadneck High School
Utilities
- Forced Air Heating and Cooling System
- Natural Gas Water Heater
Community Details
- No Home Owners Association
Listing and Financial Details
- Home warranty included in the sale of the property
- Tax Lot 4
- Assessor Parcel Number 020315090078224
Ownership History
Purchase Details
Home Financials for this Owner
Home Financials are based on the most recent Mortgage that was taken out on this home.Purchase Details
Home Financials for this Owner
Home Financials are based on the most recent Mortgage that was taken out on this home.Purchase Details
Home Financials for this Owner
Home Financials are based on the most recent Mortgage that was taken out on this home.Purchase Details
Home Financials for this Owner
Home Financials are based on the most recent Mortgage that was taken out on this home.Purchase Details
Purchase Details
Home Financials for this Owner
Home Financials are based on the most recent Mortgage that was taken out on this home.Similar Homes in the area
Home Values in the Area
Average Home Value in this Area
Purchase History
| Date | Type | Sale Price | Title Company |
|---|---|---|---|
| Special Warranty Deed | $624,900 | Manor Title Llc | |
| Deed | $605,000 | Westcor Land Title | |
| Deed | $339,000 | Title Resources Guaranty Co | |
| Deed | $344,800 | -- | |
| Deed | $179,900 | -- | |
| Deed | $163,645 | -- |
Mortgage History
| Date | Status | Loan Amount | Loan Type |
|---|---|---|---|
| Open | $593,655 | New Conventional | |
| Closed | $593,655 | New Conventional | |
| Previous Owner | $544,500 | New Conventional | |
| Previous Owner | $60,000 | Future Advance Clause Open End Mortgage | |
| Previous Owner | $313,368 | VA | |
| Previous Owner | $326,880 | VA | |
| Previous Owner | $314,199 | VA | |
| Previous Owner | $79,500 | Credit Line Revolving | |
| Previous Owner | $50,000 | Credit Line Revolving | |
| Previous Owner | $156,250 | No Value Available |
Property History
| Date | Event | Price | Change | Sq Ft Price |
|---|---|---|---|---|
| 04/09/2025 04/09/25 | Sold | $624,900 | 0.0% | $282 / Sq Ft |
| 03/07/2025 03/07/25 | For Sale | $624,900 | +3.3% | $282 / Sq Ft |
| 07/24/2024 07/24/24 | Sold | $605,000 | +6.3% | $300 / Sq Ft |
| 06/25/2024 06/25/24 | Pending | -- | -- | -- |
| 06/19/2024 06/19/24 | For Sale | $569,000 | +67.8% | $283 / Sq Ft |
| 08/29/2012 08/29/12 | Sold | $339,000 | -1.7% | $243 / Sq Ft |
| 08/17/2012 08/17/12 | Pending | -- | -- | -- |
| 08/16/2012 08/16/12 | Price Changed | $345,000 | 0.0% | $247 / Sq Ft |
| 08/16/2012 08/16/12 | For Sale | $345,000 | -1.4% | $247 / Sq Ft |
| 06/06/2012 06/06/12 | Pending | -- | -- | -- |
| 06/01/2012 06/01/12 | Price Changed | $349,900 | -2.5% | $251 / Sq Ft |
| 05/24/2012 05/24/12 | For Sale | $359,000 | -- | $258 / Sq Ft |
Tax History Compared to Growth
Tax History
| Year | Tax Paid | Tax Assessment Tax Assessment Total Assessment is a certain percentage of the fair market value that is determined by local assessors to be the total taxable value of land and additions on the property. | Land | Improvement |
|---|---|---|---|---|
| 2024 | $4,627 | $404,400 | $226,000 | $178,400 |
| 2023 | $4,036 | $399,467 | $0 | $0 |
| 2022 | $4,222 | $394,533 | $0 | $0 |
| 2021 | $8,302 | $389,600 | $211,000 | $178,600 |
| 2020 | $4,025 | $370,300 | $0 | $0 |
| 2019 | $3,944 | $351,000 | $0 | $0 |
| 2018 | $3,363 | $331,700 | $168,200 | $163,500 |
| 2017 | $3,763 | $331,700 | $0 | $0 |
| 2016 | -- | $331,700 | $0 | $0 |
| 2015 | -- | $358,100 | $0 | $0 |
| 2014 | -- | $358,100 | $0 | $0 |
Agents Affiliated with this Home
-
Matthew Wyble

Seller's Agent in 2025
Matthew Wyble
Next Step Realty
(410) 562-2325
10 in this area
502 Total Sales
-
Kevin Brown

Buyer's Agent in 2025
Kevin Brown
Long & Foster
(410) 212-2477
4 in this area
56 Total Sales
-
Ryan Jakubowski

Seller's Agent in 2024
Ryan Jakubowski
Coldwell Banker (NRT-Southeast-MidAtlantic)
(410) 279-5319
5 in this area
57 Total Sales
-
Mark Andrews

Seller's Agent in 2012
Mark Andrews
Keller Williams Select Realtors of Annapolis
(410) 570-8591
57 Total Sales
-
R
Buyer's Agent in 2012
Ralph Lee
Coldwell Banker (NRT-Southeast-MidAtlantic)
Map
Source: Bright MLS
MLS Number: 1003999994
APN: 03-150-90078224
- 78 Old Mill Bottom Rd N Unit 409
- 78 Old Mill Bottom Rd N Unit 411
- 78 Old Mill Bottom Rd N Unit 101
- 78 Old Mill Bottom Rd N Unit 107
- 78 Old Mill Bottom Rd N Unit 207
- 78 Old Mill Bottom Rd N Unit 112
- 76 Old Mill Bottom Rd N Unit 309
- 76 Old Mill Bottom Rd N Unit 308
- 76 Old Mill Bottom Rd N Unit 202
- 414 Blossom Tree Ct
- 1410 Foxwood Ct
- 0 Shot Town Rd Unit MDAA2113200
- 1105 Riverboat Ct
- 1566 Lodge Pole Ct
- 1243 Stonewood Ct
- 1561 Lodge Pole Ct
- 1600 Old Mill Bottom Run
- 1528 Winterberry Dr
- 15 E Nap Ln
- 628 Talon Ct
