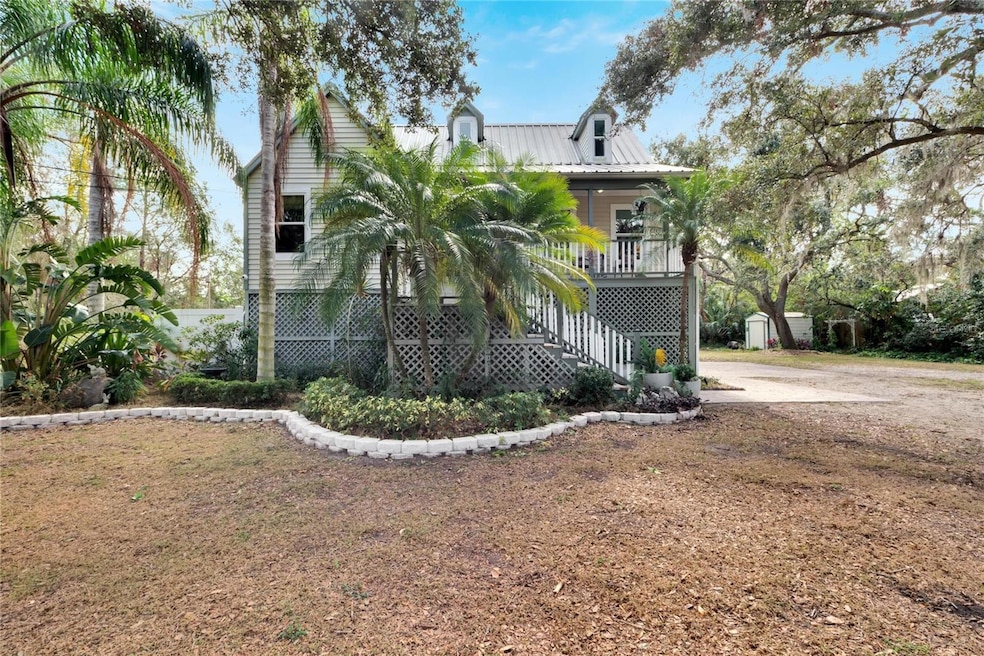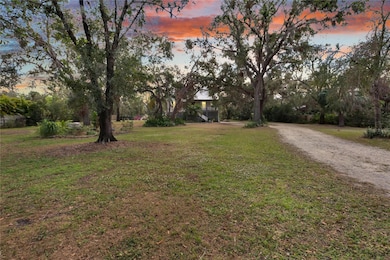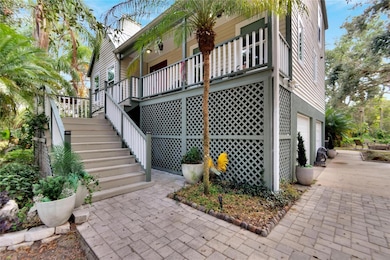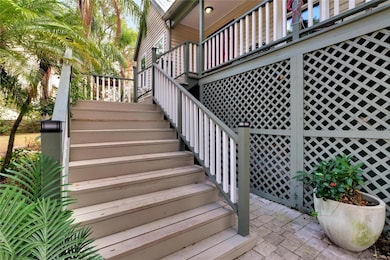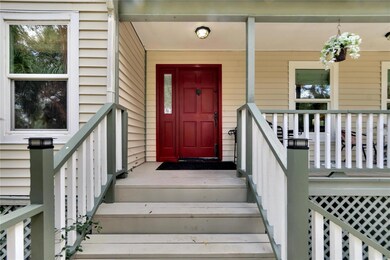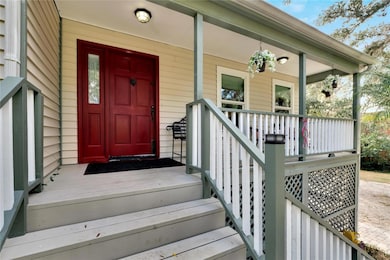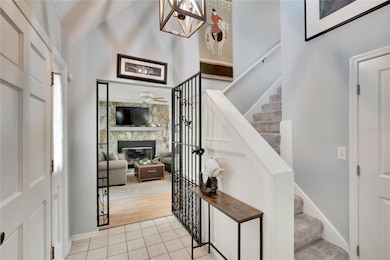
1406 Butch Cassidy Trail Wimauma, FL 33598
Estimated payment $2,989/month
Highlights
- Community Stables
- Screened Pool
- 1.24 Acre Lot
- Oak Trees
- View of Trees or Woods
- Open Floorplan
About This Home
Welcome to the Sundance Equestrian Community! This three bedroom, two and one-half bath home privately situated on a 1.24 acre fenced parcel is ready for you. Features include a wood-burning fireplace, elevator for easy access from the garage to the main floor living area, newer windows (Cat 4 rated; 5 years old), vinyl siding, 24 solar panels (paid off), exterior Malibu lighting system, detached storage building, HUGE garage and ground level laundry room/storage area/workshop, fire pit, invisible dog fence, dog kennel & doghouse plus a screened pool and a separately screened two-person hot tub. With multiple outdoor screened porches, this home is a rare find. In addition, the home has a solar battery power back-up, new hot water heater (2/2025), new pool pump (6/2025) and has been re-plumbed (2/2025). Your horses are welcome as well as your RVs, boats, campers, etc. Sundance offers a Boat Launch with access to the Little Manatee River, Horse Stables and a Park. Schedule your appointment to view this quiet country home! SELLER WILL ASSIST WITH BUYER CLOSING COSTS!
Listing Agent
RE/MAX BAYSIDE REALTY LLC Brokerage Phone: 813-938-1781 License #670081 Listed on: 12/19/2024

Home Details
Home Type
- Single Family
Est. Annual Taxes
- $2,543
Year Built
- Built in 1988
Lot Details
- 1.24 Acre Lot
- Unincorporated Location
- Southwest Facing Home
- Dog Run
- Fenced
- Mature Landscaping
- Level Lot
- Irrigation Equipment
- Cleared Lot
- Oak Trees
- Property is zoned PD
HOA Fees
- $20 Monthly HOA Fees
Parking
- 2 Car Attached Garage
- Oversized Parking
- Workshop in Garage
- Ground Level Parking
- Side Facing Garage
- Garage Door Opener
- Driveway
Home Design
- Contemporary Architecture
- Elevated Home
- Bi-Level Home
- Slab Foundation
- Frame Construction
- Metal Roof
- Vinyl Siding
Interior Spaces
- 1,584 Sq Ft Home
- Open Floorplan
- Ceiling Fan
- Wood Burning Fireplace
- Blinds
- Living Room with Fireplace
- Combination Dining and Living Room
- Views of Woods
- Storm Windows
Kitchen
- Breakfast Bar
- Walk-In Pantry
- Range
- Microwave
- Dishwasher
- Solid Surface Countertops
- Solid Wood Cabinet
- Disposal
Flooring
- Carpet
- Laminate
- Ceramic Tile
Bedrooms and Bathrooms
- 3 Bedrooms
- En-Suite Bathroom
- Walk-In Closet
- Shower Only
Laundry
- Laundry Room
- Laundry in Garage
- Dryer
- Washer
Accessible Home Design
- Accessible Elevator Installed
Pool
- Screened Pool
- In Ground Pool
- Heated Spa
- Gunite Pool
- Above Ground Spa
- Fence Around Pool
Outdoor Features
- Screened Patio
- Shed
- Front Porch
Schools
- Cypress Creek Elementary School
- Shields Middle School
- Lennard High School
Utilities
- Central Heating and Cooling System
- Vented Exhaust Fan
- 1 Water Well
- Electric Water Heater
- 1 Septic Tank
- High Speed Internet
Listing and Financial Details
- Visit Down Payment Resource Website
- Legal Lot and Block 10 / C
- Assessor Parcel Number U-34-32-19-217-0000C3-00010.1
Community Details
Overview
- Russell O'connor Association, Phone Number (813) 591-0786
- Sundance Unit 2 Subdivision
Recreation
- Park
- Community Stables
- Horses Allowed in Community
Map
Home Values in the Area
Average Home Value in this Area
Tax History
| Year | Tax Paid | Tax Assessment Tax Assessment Total Assessment is a certain percentage of the fair market value that is determined by local assessors to be the total taxable value of land and additions on the property. | Land | Improvement |
|---|---|---|---|---|
| 2024 | $2,543 | $158,576 | -- | -- |
| 2023 | $2,428 | $153,957 | $0 | $0 |
| 2022 | $2,276 | $149,473 | $0 | $0 |
| 2021 | $2,278 | $145,119 | $0 | $0 |
| 2020 | $2,195 | $143,115 | $0 | $0 |
| 2019 | $2,102 | $139,897 | $0 | $0 |
| 2018 | $2,049 | $137,289 | $0 | $0 |
| 2017 | $2,013 | $154,280 | $0 | $0 |
| 2016 | $1,985 | $131,699 | $0 | $0 |
| 2015 | $1,981 | $129,512 | $0 | $0 |
| 2014 | $2,024 | $131,922 | $0 | $0 |
| 2013 | -- | $129,972 | $0 | $0 |
Property History
| Date | Event | Price | Change | Sq Ft Price |
|---|---|---|---|---|
| 06/18/2025 06/18/25 | Pending | -- | -- | -- |
| 05/26/2025 05/26/25 | Price Changed | $495,000 | -1.0% | $313 / Sq Ft |
| 01/24/2025 01/24/25 | For Sale | $500,000 | 0.0% | $316 / Sq Ft |
| 01/02/2025 01/02/25 | Pending | -- | -- | -- |
| 12/19/2024 12/19/24 | For Sale | $500,000 | -- | $316 / Sq Ft |
Purchase History
| Date | Type | Sale Price | Title Company |
|---|---|---|---|
| Warranty Deed | $175,000 | Hillsborough Title | |
| Warranty Deed | $155,000 | Fidelity National Title Insu | |
| Quit Claim Deed | -- | -- | |
| Warranty Deed | $17,000 | -- | |
| Quit Claim Deed | -- | -- | |
| Warranty Deed | $92,700 | -- |
Mortgage History
| Date | Status | Loan Amount | Loan Type |
|---|---|---|---|
| Open | $50,000 | Credit Line Revolving | |
| Previous Owner | $158,000 | Construction | |
| Previous Owner | $115,000 | Unknown | |
| Previous Owner | $24,000 | New Conventional | |
| Previous Owner | $133,600 | New Conventional | |
| Previous Owner | $17,000 | New Conventional |
Similar Homes in Wimauma, FL
Source: Stellar MLS
MLS Number: TB8330486
APN: U-34-32-19-217-0000C3-00010.1
- 1126 Oxbow Rd
- 0 Butch Cassidy Trail
- 1619 Butch Cassidy Trail
- 3111 Arrowsmith Rd
- 14475 Gettis Lee Rd
- 1708 Shenandoah Rd
- 1616 Lightfoot Rd
- 0 Surrey Trail
- 0 Lightfoot Rd Unit MFRT3550764
- 13914 Gettis Lee Rd
- 14289 Manatee Rd
- 14040 Textile Run
- 14036 Textile Run
- 13244 Stable Place
- 13248 Stable Place
- 3106 Timberlee Rd
- 408 River Bed Ct
- 403 Indian Meadow Ct
- 3204 Stagecoach Trail
- 12430 Sweet Angel Aura Way
