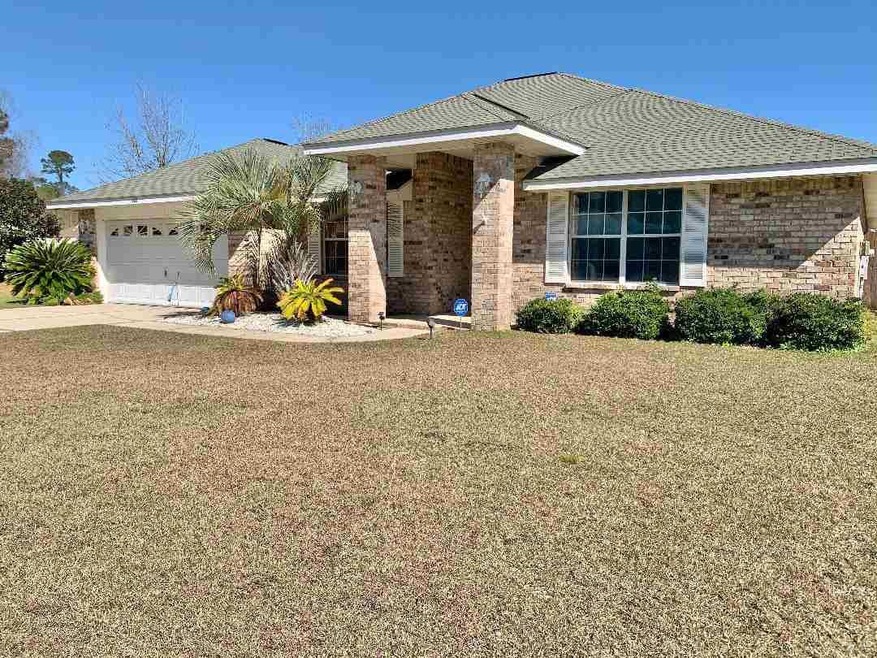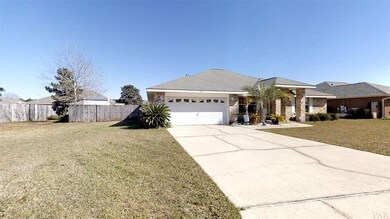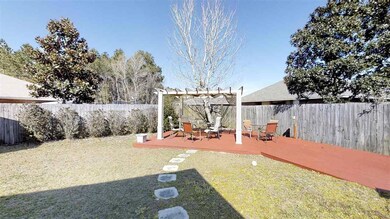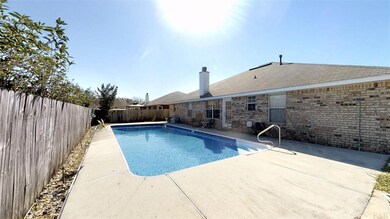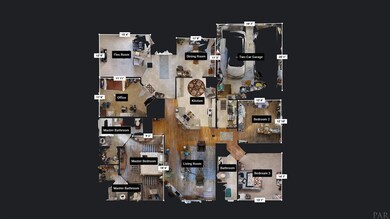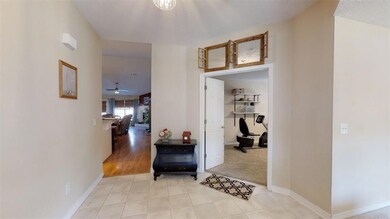
1406 Buttonwillow Trail Pensacola, FL 32506
Southwest Pensacola NeighborhoodHighlights
- In Ground Pool
- Contemporary Architecture
- Softwood Flooring
- Deck
- Cathedral Ceiling
- Home Office
About This Home
As of April 2025We are back on the market (previous buyers financing didn't work)! Sellers are motivated! They LOVE this POOL home; however, it's too BIG! This home has a lot to offer: FORMAL DINING ROOM, FORMAL LIVING ROOM, Den, SPACIOUS KITCHEN with plenty of cabinets, inside laundry, two car garage (with door openers), a Split Floor-plan with two rooms on one side, master on the other, with a 4th room or large office toward the front with double doors! The master includes a SITTING AREA, SEPARATE SHOWER, GARDEN TUB and HIS & HER's WALK IN CLOSETS! The kitchen overlooks the den, and peers straight into the SPARKLING LAP POOL! Enjoy ALL the space this home offers INSIDE & OUT! Also included is the poolside PERGOLA and new yard building. Home also has an active & renewable HOME WARRANTY with First American Home Warranty valid through Sept. 2020 and a transferable home security contract. Sellers will contribute 2.5% toward buyers closing costs if you Bring A Full Price Offer! We have inspection reports & a prior survey to save your buyers money! Enjoy walks through the neighborhood with friendly neighbors and POND VIEWS. Minutes to shopping/dining & PERDIDO BAY. Situated in a CUL-DE-SAC and in the BLUE ANGELS SCHOOL DISTRICT! About 20 minutes to downtown or NAS!
Last Buyer's Agent
Jennifer DuBose
POINTE SOUTH
Home Details
Home Type
- Single Family
Est. Annual Taxes
- $4,404
Year Built
- Built in 2003
Lot Details
- 10,263 Sq Ft Lot
- Cul-De-Sac
- Privacy Fence
HOA Fees
- $7 Monthly HOA Fees
Parking
- 2 Car Garage
- Garage Door Opener
Home Design
- Contemporary Architecture
- Hip Roof Shape
- Slab Foundation
- Frame Construction
- Ridge Vents on the Roof
Interior Spaces
- 2,409 Sq Ft Home
- 1-Story Property
- Cathedral Ceiling
- Ceiling Fan
- Fireplace
- Double Pane Windows
- Shutters
- Blinds
- Family Room Downstairs
- Formal Dining Room
- Home Office
- Laundry Room
Flooring
- Softwood
- Carpet
- Vinyl
Bedrooms and Bathrooms
- 4 Bedrooms
- Walk-In Closet
- 3 Full Bathrooms
- Dual Vanity Sinks in Primary Bathroom
- Private Water Closet
- Soaking Tub
- Separate Shower
Eco-Friendly Details
- Energy-Efficient Insulation
Outdoor Features
- In Ground Pool
- Deck
Schools
- Blue Angels Elementary School
- Bailey Middle School
- Escambia High School
Utilities
- Central Air
- Heating System Uses Natural Gas
- Heat Pump System
- Baseboard Heating
- Underground Utilities
- Gas Water Heater
- Cable TV Available
Community Details
- Lillian Woods Subdivision
Listing and Financial Details
- Assessor Parcel Number 122S313700660001
Ownership History
Purchase Details
Home Financials for this Owner
Home Financials are based on the most recent Mortgage that was taken out on this home.Purchase Details
Home Financials for this Owner
Home Financials are based on the most recent Mortgage that was taken out on this home.Purchase Details
Home Financials for this Owner
Home Financials are based on the most recent Mortgage that was taken out on this home.Purchase Details
Home Financials for this Owner
Home Financials are based on the most recent Mortgage that was taken out on this home.Purchase Details
Home Financials for this Owner
Home Financials are based on the most recent Mortgage that was taken out on this home.Purchase Details
Home Financials for this Owner
Home Financials are based on the most recent Mortgage that was taken out on this home.Purchase Details
Similar Homes in Pensacola, FL
Home Values in the Area
Average Home Value in this Area
Purchase History
| Date | Type | Sale Price | Title Company |
|---|---|---|---|
| Warranty Deed | $360,000 | Surety Land & Title | |
| Warranty Deed | $360,000 | Surety Land & Title | |
| Warranty Deed | $345,000 | Surety Land Title Of Fl Llc | |
| Warranty Deed | $263,000 | First International Ttl Inc | |
| Warranty Deed | $257,500 | Clear Ttl Of Northwest Fl Ll | |
| Warranty Deed | $220,000 | Sunbelt Title Agency | |
| Warranty Deed | $155,500 | -- | |
| Warranty Deed | $24,300 | -- |
Mortgage History
| Date | Status | Loan Amount | Loan Type |
|---|---|---|---|
| Open | $330,000 | VA | |
| Closed | $330,000 | VA | |
| Previous Owner | $327,750 | New Conventional | |
| Previous Owner | $269,049 | VA | |
| Previous Owner | $210,500 | VA | |
| Previous Owner | $219,237 | VA | |
| Previous Owner | $223,898 | VA | |
| Previous Owner | $222,687 | VA | |
| Previous Owner | $35,000 | Unknown | |
| Previous Owner | $153,062 | FHA |
Property History
| Date | Event | Price | Change | Sq Ft Price |
|---|---|---|---|---|
| 04/03/2025 04/03/25 | Sold | $360,000 | -1.4% | $149 / Sq Ft |
| 01/06/2025 01/06/25 | Price Changed | $365,000 | -3.7% | $152 / Sq Ft |
| 11/21/2024 11/21/24 | Price Changed | $379,000 | -1.6% | $157 / Sq Ft |
| 09/19/2024 09/19/24 | For Sale | $385,000 | 0.0% | $160 / Sq Ft |
| 09/15/2024 09/15/24 | Off Market | $385,000 | -- | -- |
| 08/13/2024 08/13/24 | Price Changed | $385,000 | -4.9% | $160 / Sq Ft |
| 07/18/2024 07/18/24 | For Sale | $405,000 | +17.4% | $168 / Sq Ft |
| 08/27/2021 08/27/21 | Sold | $345,000 | 0.0% | $143 / Sq Ft |
| 07/15/2021 07/15/21 | For Sale | $345,000 | +31.2% | $143 / Sq Ft |
| 06/09/2020 06/09/20 | Sold | $263,000 | -2.5% | $109 / Sq Ft |
| 04/15/2020 04/15/20 | For Sale | $269,777 | 0.0% | $112 / Sq Ft |
| 02/23/2020 02/23/20 | Pending | -- | -- | -- |
| 02/07/2020 02/07/20 | For Sale | $269,777 | +4.8% | $112 / Sq Ft |
| 09/25/2019 09/25/19 | Sold | $257,500 | -4.6% | $106 / Sq Ft |
| 09/06/2019 09/06/19 | Price Changed | $269,900 | -1.8% | $111 / Sq Ft |
| 08/01/2019 08/01/19 | For Sale | $274,900 | -- | $113 / Sq Ft |
Tax History Compared to Growth
Tax History
| Year | Tax Paid | Tax Assessment Tax Assessment Total Assessment is a certain percentage of the fair market value that is determined by local assessors to be the total taxable value of land and additions on the property. | Land | Improvement |
|---|---|---|---|---|
| 2024 | $4,404 | $334,213 | $35,000 | $299,213 |
| 2023 | $4,404 | $310,455 | $0 | $0 |
| 2022 | $4,019 | $282,232 | $25,000 | $257,232 |
| 2021 | $2,865 | $229,766 | $0 | $0 |
| 2020 | $2,230 | $190,667 | $0 | $0 |
| 2019 | $2,874 | $192,196 | $0 | $0 |
| 2018 | $2,778 | $181,446 | $0 | $0 |
| 2017 | $2,675 | $170,260 | $0 | $0 |
| 2016 | $2,668 | $167,452 | $0 | $0 |
| 2015 | $2,595 | $161,628 | $0 | $0 |
| 2014 | $2,515 | $155,159 | $0 | $0 |
Agents Affiliated with this Home
-
Willie Demps

Seller's Agent in 2025
Willie Demps
Levin Rinke Realty
(225) 485-0500
9 in this area
217 Total Sales
-
Michelle Beare

Buyer's Agent in 2025
Michelle Beare
Levin Rinke Realty
(703) 424-5151
38 in this area
165 Total Sales
-
J
Seller's Agent in 2021
Jennifer DuBose
POINTE SOUTH
-
Tonya Toomey

Seller's Agent in 2020
Tonya Toomey
LEGENDARY SALES, INC.
(850) 723-1357
29 Total Sales
-
D
Seller's Agent in 2019
DON HILL
CENTURY 21 AMERISOUTH REALTY
-
S
Seller Co-Listing Agent in 2019
SOTHOMEAR LOCKARD
CENTURY 21 AMERISOUTH REALTY
Map
Source: Pensacola Association of REALTORS®
MLS Number: 567428
APN: 12-2S-31-3700-660-001
- 9141 Daytona Dr
- 9117 Sebring Dr
- 1047 San Sebastian Cir
- 1333 La Paz St
- 517 Chanterelle Dr
- 8423 Kause Rd
- 508 Chanterelle Dr
- 2208 Blue Lake Dr
- 401 Chanterelle Dr
- 526 Tampico Terrace
- 400 Chanterelle Dr
- 9907 Lillian Hwy Unit Parcel A
- 9907 Lillian Hwy Unit Parcel B
- 1200 BLK Lillian Hwy
- 9911 Lillian Hwy
- 9913 Lillian Hwy
- 10950 Lillian Hwy
- 6812 Lillian Hwy
- 230 N Crow Rd
- 8943 Forest Oak Dr
