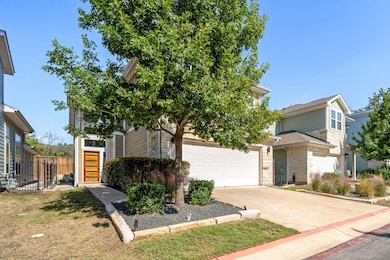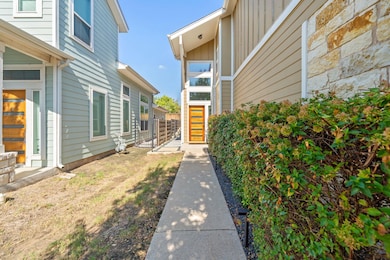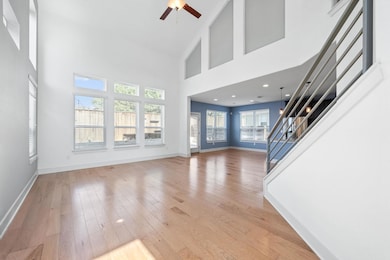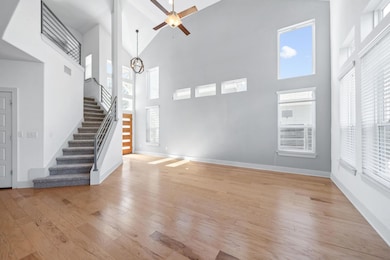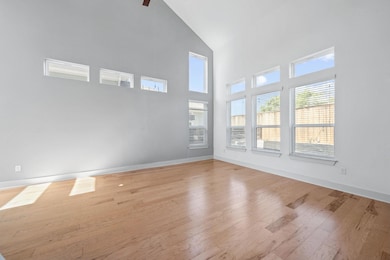1406 Casa Dr Austin, TX 78745
Garrison Park Neighborhood
3
Beds
2.5
Baths
1,884
Sq Ft
7,789
Sq Ft Lot
Highlights
- Open Floorplan
- Wood Flooring
- Walk-In Closet
- Vaulted Ceiling
- Granite Countertops
- Recessed Lighting
About This Home
Stunning 2016-built 1,884sf modern gem in vibrant South Austin—3 beds, 2.5 baths, open & pristine interiors ready for your tour. Minutes to downtown buzz, with a no-maintenance backyard patio perfect for effortless entertaining and endless nearby hotspots.
Listing Agent
RA Residential Brokerage Phone: (512) 537-8623 License #0643474 Listed on: 10/31/2025
Home Details
Home Type
- Single Family
Est. Annual Taxes
- $9,263
Year Built
- Built in 2016
Lot Details
- 7,789 Sq Ft Lot
- Southwest Facing Home
- Xeriscape Landscape
- Back Yard Fenced and Front Yard
Parking
- 2 Car Garage
Home Design
- Slab Foundation
Interior Spaces
- 1,884 Sq Ft Home
- 2-Story Property
- Open Floorplan
- Vaulted Ceiling
- Ceiling Fan
- Recessed Lighting
- Storage
- Washer and Dryer
Kitchen
- Gas Range
- Microwave
- Dishwasher
- Kitchen Island
- Granite Countertops
- Disposal
Flooring
- Wood
- Carpet
- Tile
Bedrooms and Bathrooms
- 3 Bedrooms
- Walk-In Closet
Schools
- Odom Elementary School
- Bedichek Middle School
- Crockett High School
Utilities
- Central Air
- Natural Gas Connected
- High Speed Internet
- Cable TV Available
Listing and Financial Details
- Security Deposit $2,900
- Tenant pays for all utilities
- The owner pays for association fees, common area maintenance
- Negotiable Lease Term
- $75 Application Fee
- Assessor Parcel Number 04131409700000
Community Details
Overview
- Property has a Home Owners Association
- Stassney Lane Condo Amd Subdivision
Pet Policy
- Pets allowed on a case-by-case basis
- Pet Deposit $500
Map
Source: Unlock MLS (Austin Board of REALTORS®)
MLS Number: 6458493
APN: 854374
Nearby Homes
- 1510 Homespun Rd
- 6006 Rubicon Run
- 1604 Sahara Ave
- 1431 Salem Meadow Cir
- 1433 Salem Meadow Cir
- 6222 Boxcar Run
- 5616 Emerald Forest Dr Unit 101
- 1206 S Trace Dr
- 5405 Rose Hill Cir
- 5507 Kings Hwy
- 1213 S Trace Dr
- 5508 Kings Hwy
- 5303 Saint Georges Green
- 6309 Woodhue Dr
- 717 Terrier Trail
- 913 Sirocco Dr Unit A & B
- 5803 Cougar Dr
- 5608 Cougar Dr Unit 220
- 5608 Cougar Dr Unit 226
- 5608 Cougar Dr Unit 203
- 1413 Casa Dr
- 6006 Rubicon Run
- 5707 Libyan Dr
- 5808 Emerald Forest Dr Unit A
- 6000 Emerald Forest Dr Unit A
- 1109 Sahara Ave
- 5502 Rose Hill Cir Unit C
- 5909 Cherry Loop Unit ID1292403P
- 5916 Cherry Loop
- 5303 Saint Georges Green Unit D
- 1601 St Albans Blvd Unit ID1292405P
- 1005 W Stassney Ln
- 902 Airoso Cove Unit C
- 1706 Brittany Blvd Unit b
- 1706 Brittany Blvd Unit A
- 906 King Albert St Unit A
- 5704-5902 Cougar Dr
- 1214 Austin Highlands Blvd
- 5903 Cougar Dr Unit C
- 6307 Okner Ln Unit A

