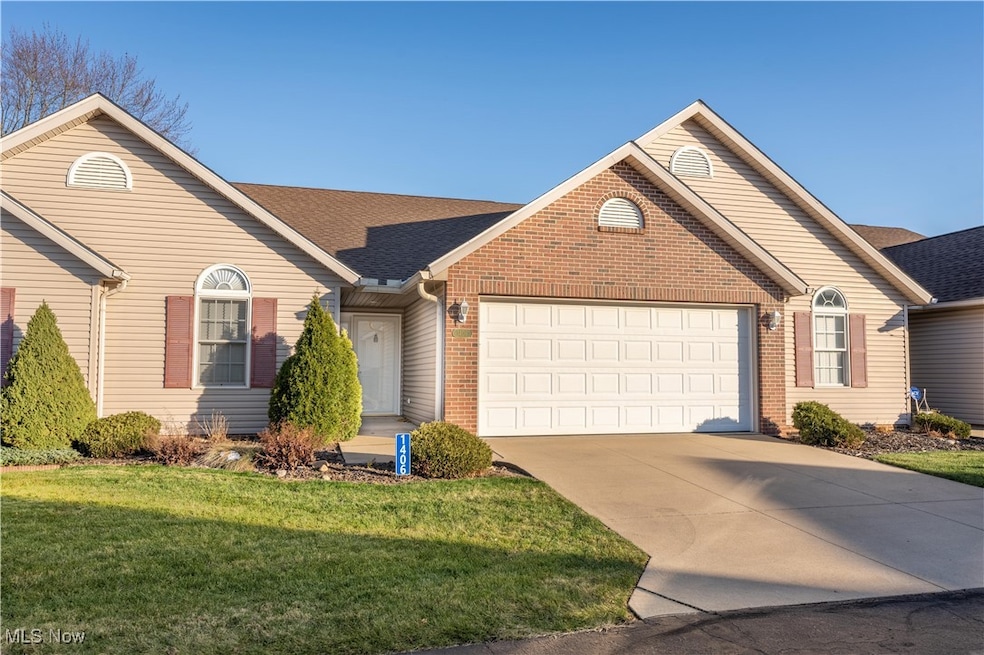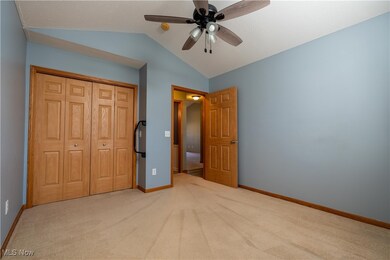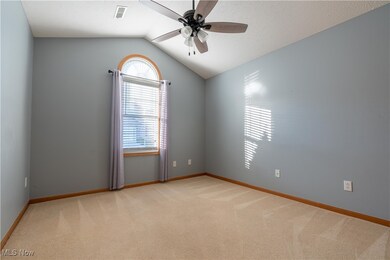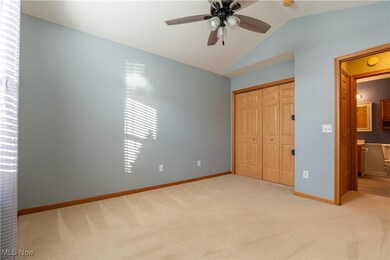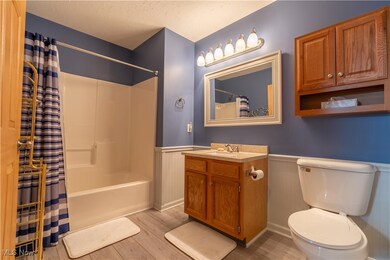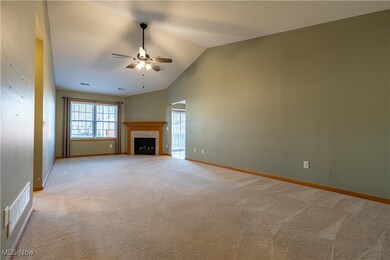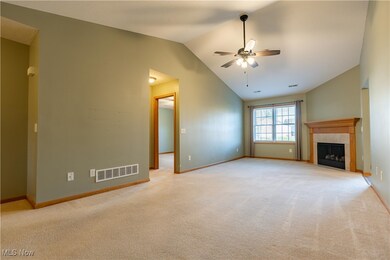
1406 Channonbrook St SW Unit 5C Canton, OH 44710
Highlights
- 4.21 Acre Lot
- 2 Car Attached Garage
- Heat Pump System
- Deck
- Central Air
- Gas Fireplace
About This Home
As of January 2025Welcome to this move-in-ready 2 bed, 2 full bath ranch condo in Perry Township! This beautifully maintained offers the perfect blend of comfort and convenience. Step inside to find a spacious living area highlighted by a cozy gas fireplace, perfect for relaxing evenings. The eat-in kitchen boasts ample counter space, modern appliances, and a charming dining nook, ideal for casual meals or entertaining. Retreat to the primary suite, complete with a luxurious walk-in tiled shower and large walk in closet. The second bedroom provides flexibility for guests, a home office, or a hobby room. Next to the 2nd bedroom is the large spacious second full bathroom. Enjoy the outdoors on the private deck, perfect for morning coffee or evening relaxation. Additional highlights include an attached 2-car garage for secure parking and storage, as well as thoughtful design details throughout plus a one year home warranty. Conveniently located near local amenities, this condo is truly a must-see! Don’t miss out—schedule your private tour today and experience easy living at its finest!
Last Agent to Sell the Property
McDowell Homes Real Estate Services Brokerage Email: randyhull@mcdhomes.com 330-705-5562 License #2006001761 Listed on: 12/04/2024

Co-Listed By
McDowell Homes Real Estate Services Brokerage Email: randyhull@mcdhomes.com 330-705-5562 License #2019001205
Property Details
Home Type
- Condominium
Est. Annual Taxes
- $2,096
Year Built
- Built in 2004
HOA Fees
- $225 Monthly HOA Fees
Parking
- 2 Car Attached Garage
Home Design
- Brick Exterior Construction
- Fiberglass Roof
- Asphalt Roof
- Vinyl Siding
Interior Spaces
- 1,256 Sq Ft Home
- 1-Story Property
- Gas Fireplace
Bedrooms and Bathrooms
- 2 Main Level Bedrooms
- 2 Full Bathrooms
Outdoor Features
- Deck
Utilities
- Central Air
- Heat Pump System
Community Details
- Central Commons Condos Subdivision
Listing and Financial Details
- Home warranty included in the sale of the property
- Assessor Parcel Number 04319049
Ownership History
Purchase Details
Home Financials for this Owner
Home Financials are based on the most recent Mortgage that was taken out on this home.Purchase Details
Home Financials for this Owner
Home Financials are based on the most recent Mortgage that was taken out on this home.Purchase Details
Home Financials for this Owner
Home Financials are based on the most recent Mortgage that was taken out on this home.Purchase Details
Purchase Details
Purchase Details
Similar Homes in Canton, OH
Home Values in the Area
Average Home Value in this Area
Purchase History
| Date | Type | Sale Price | Title Company |
|---|---|---|---|
| Fiduciary Deed | $179,900 | First Source Title | |
| Fiduciary Deed | $179,900 | First Source Title | |
| Fiduciary Deed | $179,900 | First Source Title | |
| Warranty Deed | $165,000 | -- | |
| Survivorship Deed | $104,000 | None Available | |
| Interfamily Deed Transfer | -- | Attorney | |
| Quit Claim Deed | -- | Attorney | |
| Warranty Deed | $119,000 | -- |
Mortgage History
| Date | Status | Loan Amount | Loan Type |
|---|---|---|---|
| Open | $159,900 | New Conventional | |
| Closed | $159,900 | New Conventional | |
| Previous Owner | $90,000 | New Conventional | |
| Previous Owner | $93,600 | New Conventional |
Property History
| Date | Event | Price | Change | Sq Ft Price |
|---|---|---|---|---|
| 01/03/2025 01/03/25 | Sold | $179,900 | 0.0% | $143 / Sq Ft |
| 12/04/2024 12/04/24 | Pending | -- | -- | -- |
| 12/04/2024 12/04/24 | For Sale | $179,900 | +9.0% | $143 / Sq Ft |
| 09/08/2022 09/08/22 | Sold | $165,000 | -2.4% | $131 / Sq Ft |
| 08/28/2022 08/28/22 | Pending | -- | -- | -- |
| 08/23/2022 08/23/22 | Price Changed | $169,000 | -3.4% | $135 / Sq Ft |
| 08/12/2022 08/12/22 | For Sale | $174,900 | +68.2% | $139 / Sq Ft |
| 07/21/2017 07/21/17 | Sold | $104,000 | +4.1% | $83 / Sq Ft |
| 05/26/2017 05/26/17 | Pending | -- | -- | -- |
| 05/24/2017 05/24/17 | For Sale | $99,900 | -- | $80 / Sq Ft |
Tax History Compared to Growth
Tax History
| Year | Tax Paid | Tax Assessment Tax Assessment Total Assessment is a certain percentage of the fair market value that is determined by local assessors to be the total taxable value of land and additions on the property. | Land | Improvement |
|---|---|---|---|---|
| 2024 | $1,153 | $56,950 | $11,380 | $45,570 |
| 2023 | $2,201 | $41,800 | $8,580 | $33,220 |
| 2022 | $2,119 | $42,010 | $8,580 | $33,430 |
| 2021 | $2,256 | $42,010 | $8,580 | $33,430 |
| 2020 | $2,020 | $36,190 | $7,210 | $28,980 |
| 2019 | $1,828 | $36,190 | $7,210 | $28,980 |
| 2018 | $1,806 | $36,190 | $7,210 | $28,980 |
| 2017 | $981 | $26,920 | $6,370 | $20,550 |
| 2016 | $987 | $26,920 | $6,370 | $20,550 |
| 2015 | $995 | $26,920 | $6,370 | $20,550 |
| 2014 | $984 | $26,430 | $6,930 | $19,500 |
| 2013 | $470 | $26,430 | $6,930 | $19,500 |
Agents Affiliated with this Home
-
Randy Hull

Seller's Agent in 2025
Randy Hull
McDowell Homes Real Estate Services
(330) 705-5562
2 in this area
317 Total Sales
-
Deanna Eccard

Seller Co-Listing Agent in 2025
Deanna Eccard
McDowell Homes Real Estate Services
(330) 208-8076
1 in this area
23 Total Sales
-
Rhesa Toth

Buyer's Agent in 2025
Rhesa Toth
Cutler Real Estate
(330) 323-2432
8 in this area
250 Total Sales
-
Polly Lorenzo

Seller's Agent in 2022
Polly Lorenzo
Keller Williams Greater Metropolitan
(330) 354-7014
1 in this area
108 Total Sales
-
Debbie Ferrante

Buyer's Agent in 2022
Debbie Ferrante
RE/MAX
(330) 958-8394
13 in this area
2,504 Total Sales
-
Amy Wengerd

Seller's Agent in 2017
Amy Wengerd
EXP Realty, LLC.
(330) 681-6090
17 in this area
1,638 Total Sales
Map
Source: MLS Now
MLS Number: 5088470
APN: 04319049
- 1402 Channonbrook St SW Unit C5A
- 1244 Miles Ave SW
- 1432 Ellwood Ave SW
- 1157 Manor Ave SW
- 1245 Fairlane Ave SW
- 4982 14th St SW
- 130 Manor Ave SW
- 1233 Rockwood Ave SW
- 4522 7th St SW
- 4626 Aurora St NW
- 4903 Barrie St NW
- 1152 Rockwood Ave SW
- 5106 Summitview Cir NW
- 134 Shore Line Ave NW
- 224 Manor Ave NW
- 4425 2nd St NW
- 3827 Greenwood Place SW
- 1313 Linwood Ave SW
- 130 Eden Ave NW
- 4440 3rd St NW
