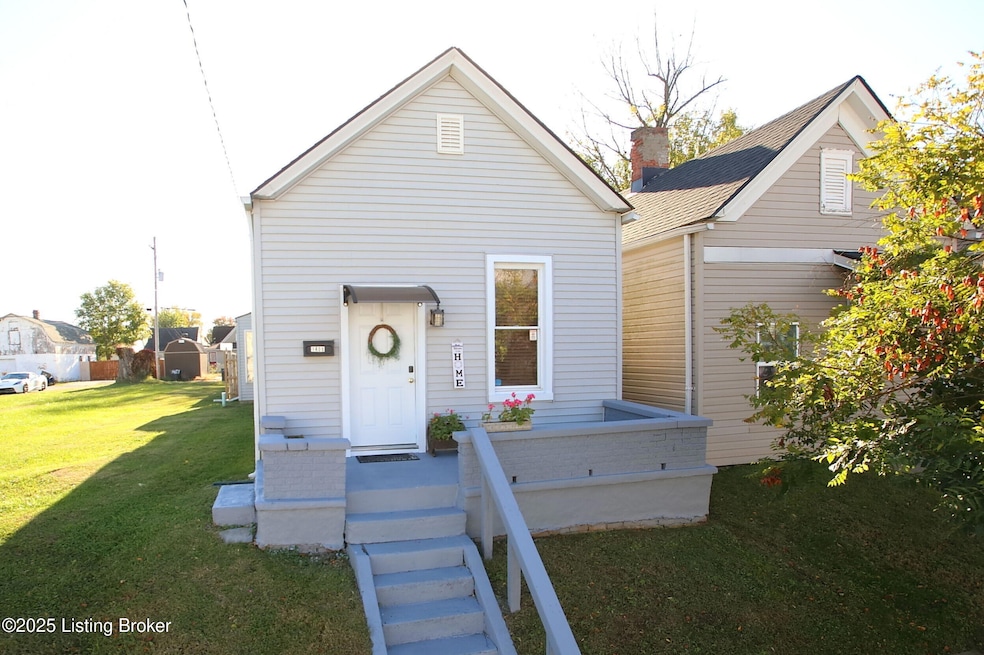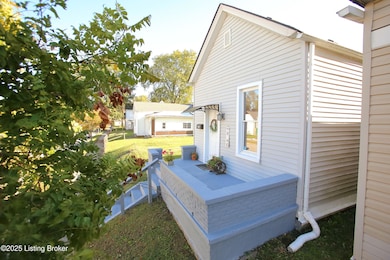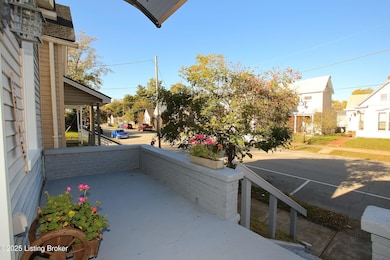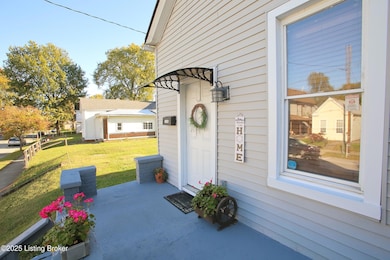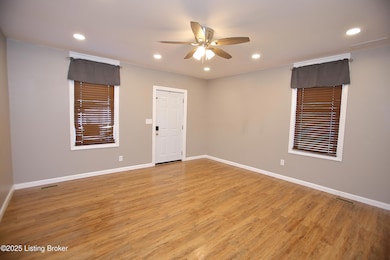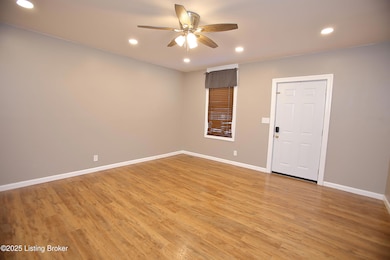1406 Chartres St New Albany, IN 47150
Estimated payment $1,036/month
Highlights
- No HOA
- Central Air
- Heat Pump System
- Porch
- Property is Fully Fenced
About This Home
Welcome to 1406 Chartres Street. This charming, updated, shotgun style home is located in New Albany. All the restaurants and shops in downtown New Albany are short drive or a few minutes' walk away. A lovely cozy front porch greets you as you walk up. Heading inside, into the spacious living room, you will immediately notice the beautiful waterproof laminate flooring that is throughout the home. The hallway off the back of the living room connects to the eat-in kitchen and passes the first of three generously sized bedrooms. This bedroom comes with two large closets. The newly renovated kitchen offers gorgeous grey cabinetry, open shelving above the sink, and stainless steel appliances. Continuing down the next hallway connects to the full bath and remaining bedrooms. The full bath offers a newer vanity, mirror cabinet, and tub/shower combination. The largest bedroom is located at the rear of the home, and it offers the possibility of being used as a family room as well, depending on your particular needs. The laundry closet is also located in this room. Heading out back leads you into a fully privacy backyard. The backyard provides plenty of space for small children or pets to play in. The 7' x 7' storage shed will easily store all your lawn equipment. Just beyond the fence is a nice off street parking area with room for two vehicles. On street parking is also available in front of the home. Additional updates include: heat pump installed in 2023, bath renovated, new water heater, flooring replaced and leveled, and fence extended in 2024, and all lights, fans, outlets, and switches replaced in 2025. Don't miss out on this one and schedule a showing today!
Home Details
Home Type
- Single Family
Est. Annual Taxes
- $414
Year Built
- Built in 1930
Lot Details
- Property is Fully Fenced
- Privacy Fence
- Wood Fence
Home Design
- Poured Concrete
- Shingle Roof
- Vinyl Siding
Interior Spaces
- 1,215 Sq Ft Home
- 1-Story Property
- Basement
- Crawl Space
Bedrooms and Bathrooms
- 3 Bedrooms
- 1 Full Bathroom
Outdoor Features
- Porch
Utilities
- Central Air
- Heat Pump System
Community Details
- No Home Owners Association
Listing and Financial Details
- Assessor Parcel Number 22-05-04-200-614.000-008
Map
Home Values in the Area
Average Home Value in this Area
Tax History
| Year | Tax Paid | Tax Assessment Tax Assessment Total Assessment is a certain percentage of the fair market value that is determined by local assessors to be the total taxable value of land and additions on the property. | Land | Improvement |
|---|---|---|---|---|
| 2024 | $414 | $62,500 | $7,000 | $55,500 |
| 2023 | $455 | $69,800 | $7,000 | $62,800 |
| 2022 | $402 | $68,300 | $7,000 | $61,300 |
| 2021 | $1,237 | $57,500 | $7,000 | $50,500 |
| 2020 | $1,240 | $57,500 | $7,000 | $50,500 |
| 2019 | $1,240 | $57,500 | $7,000 | $50,500 |
| 2018 | $1,237 | $57,000 | $7,000 | $50,000 |
| 2017 | $1,870 | $56,700 | $7,000 | $49,700 |
| 2016 | $1,124 | $56,200 | $7,000 | $49,200 |
| 2014 | $904 | $45,200 | $7,000 | $38,200 |
| 2013 | -- | $46,000 | $7,000 | $39,000 |
Property History
| Date | Event | Price | List to Sale | Price per Sq Ft |
|---|---|---|---|---|
| 11/15/2025 11/15/25 | Price Changed | $190,000 | -5.0% | $156 / Sq Ft |
| 10/23/2025 10/23/25 | For Sale | $200,000 | -- | $165 / Sq Ft |
Purchase History
| Date | Type | Sale Price | Title Company |
|---|---|---|---|
| Warranty Deed | $140,000 | None Listed On Document |
Mortgage History
| Date | Status | Loan Amount | Loan Type |
|---|---|---|---|
| Open | $66,500 | New Conventional |
Source: Metro Search, Inc.
MLS Number: 1701529
APN: 22-05-04-200-614.000-008
- 1412 Chartres St
- 1120 Chartres St
- 830 Cedar Bough Place
- 1011 Vincennes St Unit 5
- 1205 Ekin Ave
- 1119 Ekin Ave
- 1314 Ekin Ave
- 1313 Culbertson Ave
- 1605 Culbertson Ave
- 1711 Charlestown Rd
- 608 E Oak St
- 1727 E Oak St
- 418 E 13th St
- 1455 South St
- 1809 E Oak St
- 1748 E Oak St
- 1217 E Spring St
- 1918 Charlestown Rd
- 416 E 11th St
- 1235 Vance Ave
- 1130 Greenaway Place
- 1743 Culbertson Ave
- 703 E Oak St
- 703 E Oak St
- 603 E Oak St
- 614 E Oak St
- 1813 E Elm St
- 417 E 18th St
- 1810 Graybrook Ln
- 411 E Spring St
- 210 E 13th St Unit 1-MS
- 1002 E Main St Unit 2MR
- 313 E Spring St
- 1308 E Main St Unit 1
- 2032 Culbertson Ave Unit 5
- 80 E 13th St Unit 1
- 121 E 14th St Unit 2
- 600 Country Club Dr
- 1201 Dewey St Unit 1
- 2121 Culbertson Ave Unit D
