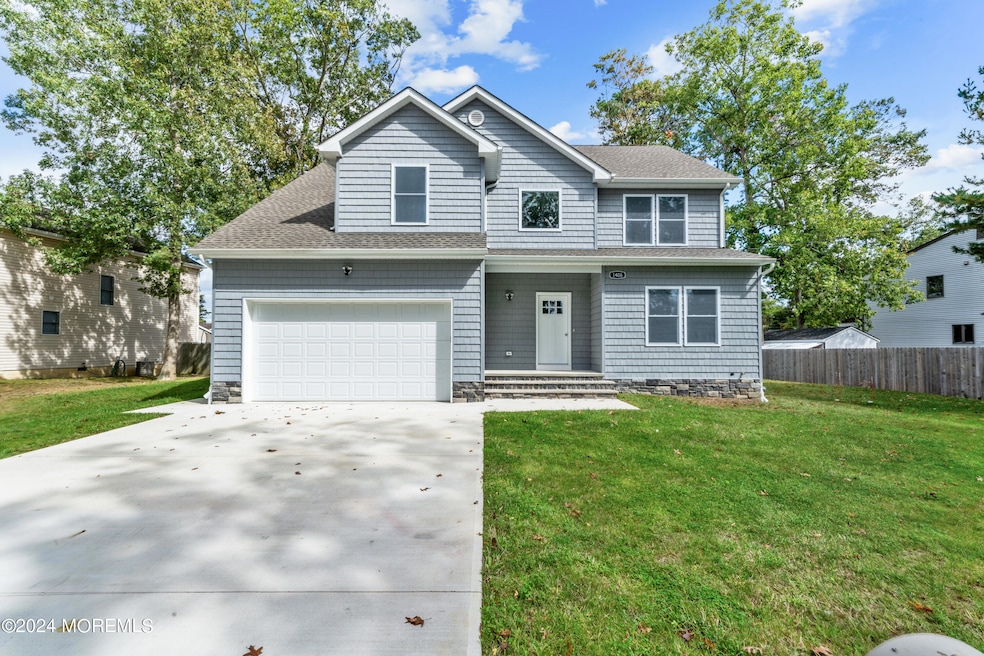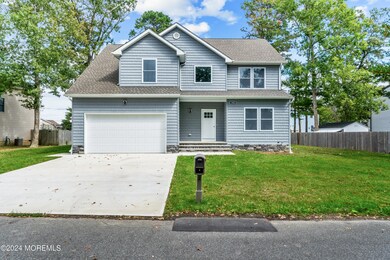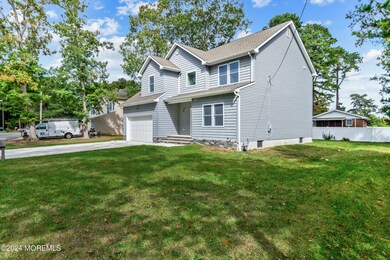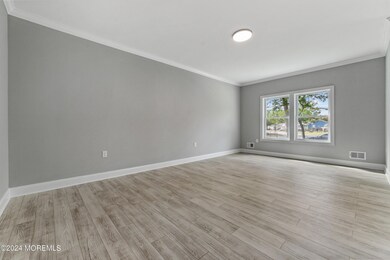
PENDING
NEW CONSTRUCTION
1406 Circle Dr Lacey Township, NJ 08731
Lacey Township NeighborhoodEstimated payment $3,990/month
Total Views
2,457
4
Beds
2.5
Baths
2,524
Sq Ft
$273
Price per Sq Ft
Highlights
- New Construction
- Quartz Countertops
- Ceiling height of 9 feet on the main level
- Colonial Architecture
- No HOA
- 4-minute walk to Charles "Bud" Merzera Park
About This Home
This Brand New Construction 4 bedroom, 2.5 bath Home is nestled on a cozy street and in walking distance to the lake and playground. Rooms are quite large and has a
very open concept. Lots of kitchen cabinets with quartz countertops, center island and a great pantry and overlooks the large Family Room. The full basement is a real plus for all your storage needs or for future living space. you wont be disappointed.
Home Details
Home Type
- Single Family
Est. Annual Taxes
- $2,014
Lot Details
- 8,712 Sq Ft Lot
- Lot Dimensions are 48 x 100
- Sprinkler System
Parking
- 2 Car Attached Garage
- Parking Available
- Garage Door Opener
- Driveway
Home Design
- New Construction
- Colonial Architecture
- Contemporary Architecture
- Shingle Roof
- Stone Siding
- Vinyl Siding
- Stone
Interior Spaces
- 2,524 Sq Ft Home
- 2-Story Property
- Ceiling height of 9 feet on the main level
- Light Fixtures
- Basement Fills Entire Space Under The House
- Pull Down Stairs to Attic
Kitchen
- Eat-In Kitchen
- Breakfast Bar
- Self-Cleaning Oven
- Stove
- Microwave
- Dishwasher
- Kitchen Island
- Quartz Countertops
Flooring
- Laminate
- Ceramic Tile
Bedrooms and Bathrooms
- 4 Bedrooms
- Walk-In Closet
- Primary Bathroom is a Full Bathroom
- Dual Vanity Sinks in Primary Bathroom
- Primary Bathroom includes a Walk-In Shower
Schools
- Lacey Township High School
Utilities
- Forced Air Zoned Heating and Cooling System
- Heating System Uses Natural Gas
- Tankless Water Heater
- Natural Gas Water Heater
Listing and Financial Details
- Assessor Parcel Number 13-01173-0000-00028
Community Details
Overview
- No Home Owners Association
- Barnegat Pines Subdivision
Recreation
- Community Playground
Map
Create a Home Valuation Report for This Property
The Home Valuation Report is an in-depth analysis detailing your home's value as well as a comparison with similar homes in the area
Home Values in the Area
Average Home Value in this Area
Property History
| Date | Event | Price | Change | Sq Ft Price |
|---|---|---|---|---|
| 07/17/2025 07/17/25 | Pending | -- | -- | -- |
| 06/10/2025 06/10/25 | For Sale | $690,000 | 0.0% | $273 / Sq Ft |
| 04/14/2025 04/14/25 | Pending | -- | -- | -- |
| 03/10/2025 03/10/25 | Price Changed | $690,000 | -0.7% | $273 / Sq Ft |
| 01/15/2025 01/15/25 | Price Changed | $695,000 | -7.3% | $275 / Sq Ft |
| 10/01/2024 10/01/24 | For Sale | $750,000 | -- | $297 / Sq Ft |
Source: MOREMLS (Monmouth Ocean Regional REALTORS®)
Similar Homes in Lacey Township, NJ
Source: MOREMLS (Monmouth Ocean Regional REALTORS®)
MLS Number: 22428453
Nearby Homes
- 1506 Beverly Rd
- 0000 Earie Way
- 1624 Joffre Rd
- 1464 Earie Way
- 1461 Earie Way
- 274 Falkenburgh Ave
- 311 Station Dr
- 1618 Whitcomb Rd
- 255 Cherokee Trail
- 0 Myrtle Place
- 1485 Earie Way
- 1215 Sylvania Place
- 1267 Spruce St
- 1734 Lakeside Dr S
- 503 Center St
- 1503 Clearview St
- 40 Canterbury Dr
- 312 Bunnell Place
- 42 Canterbury Dr
- 2009 Brookdale Dr






