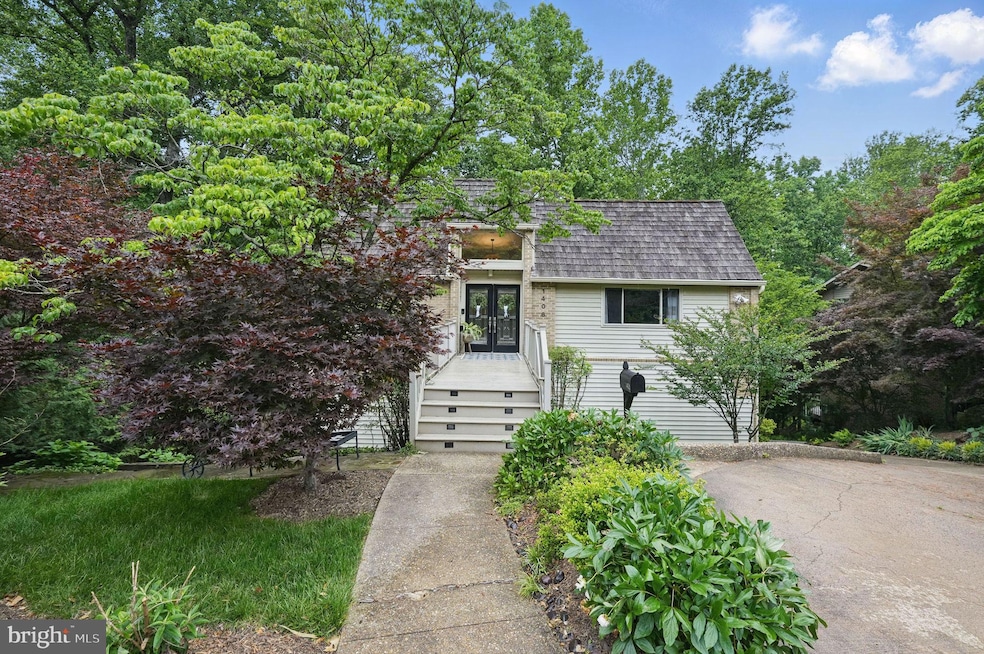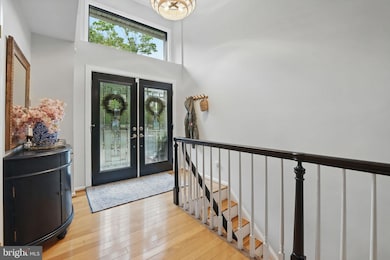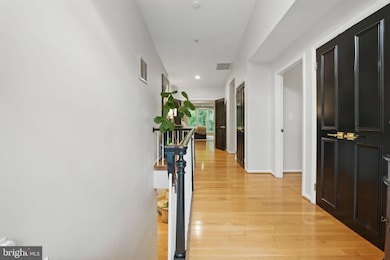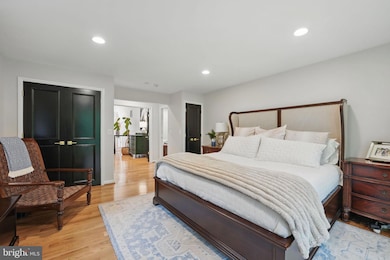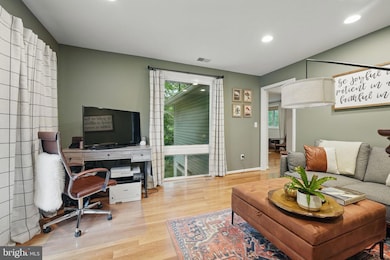1406 Colleen Ln McLean, VA 22101
Highlights
- Colonial Architecture
- 2 Fireplaces
- Central Heating and Cooling System
- Chesterbrook Elementary School Rated A
- 2 Car Direct Access Garage
- Dogs and Cats Allowed
About This Home
Welcome to your private oasis in the heart of Potomac Hills. This beautifully designed 3-level, 6-bedroom, 4-bathroom home offers 4,613 square feet of luxurious living space with breathtaking parkland views and direct trail access to downtown McLean.The main level features a true Primary Suite retreat with floor-to-ceiling windows overlooking treetop views, a spacious sitting room, a spa-inspired bath, and a custom walk-in closet. Multiple low-maintenance Trex decks and paved walkways provide seamless indoor-outdoor living and the perfect backdrop for entertaining or quiet relaxation.On the first lower level, you’ll find a gourmet eat-in kitchen with granite countertops, brand-new stainless steel appliances, and a breakfast bar that opens to an expansive dining and living area. The open-concept design is complemented by a wood-burning fireplace and easy access to a large deck with serene views of the surrounding parkland.The second lower level includes a bright den with a second wood-burning fireplace, two additional bedrooms, and a full bathroom. This level also includes walk-out access to the beautifully landscaped backyard, a storage room, garage, chest freezer, and an additional refrigerator.The home features hardwood floors throughout and is filled with natural light from walls of windows overlooking nature. The ADT alarm system may be activated by the tenant if desired. Pets are welcome on a case-by-case basis, with consideration for breed, number, and size.Located just one stoplight from DC, this home offers quick access to Tysons, the Metro, both major airports, and all key commuting routes. It's also just a short walk to Highland Swim and is situated within the boundaries of McLean’s top-rated schools. The adjacent parkland offers a direct trail to downtown McLean, making this home the perfect blend of convenience and tranquility.Don’t miss this rare opportunity to rent a one-of-a-kind property in one of McLean’s most desirable neighborhoods. Trampoline pictured will be removed. Basketball hoop is negotiable.
Home Details
Home Type
- Single Family
Est. Annual Taxes
- $17,655
Year Built
- Built in 1979
Lot Details
- 0.32 Acre Lot
- Property is zoned 130
Parking
- 2 Car Direct Access Garage
- Side Facing Garage
- Driveway
Home Design
- Colonial Architecture
- Contemporary Architecture
- Brick Foundation
- Aluminum Siding
Interior Spaces
- Property has 3 Levels
- 2 Fireplaces
- Laundry on lower level
Bedrooms and Bathrooms
Utilities
- Central Heating and Cooling System
- Natural Gas Water Heater
Listing and Financial Details
- Residential Lease
- Security Deposit $7,500
- Tenant pays for cable TV, electricity, gas, heat, hot water, internet, insurance, light bulbs/filters/fuses/alarm care, water
- The owner pays for lawn/shrub care, management, snow removal, real estate taxes, personal property taxes, trash collection
- No Smoking Allowed
- 12-Month Min and 24-Month Max Lease Term
- Available 6/18/25
- Assessor Parcel Number 0311 11 0025
Community Details
Overview
- Potomac Hills Subdivision
Pet Policy
- Limit on the number of pets
- Pet Size Limit
- Dogs and Cats Allowed
- Breed Restrictions
Map
Source: Bright MLS
MLS Number: VAFX2243142
APN: 0311-11-0025
- 1342 Potomac School Rd
- 1436 Layman St
- 1451 Cola Dr
- 1446 Cola Dr
- 6226 Kellogg Dr
- 6195 Adeline Ct
- 1305 Merchant Ln
- 6221 Nelway Dr
- 6020 Copely Ln
- 6318 Mori St
- 1614 Fielding Lewis Way
- 1219 Potomac School Rd
- 1347 Kirby Rd
- 1230 Stoneham Ct
- 1222 Somerset Dr
- 1440 Ironwood Dr
- 1564 Forest Villa Ln
- 5950 Woodacre Ct
- 1586 Forest Villa Ln
- 1588 Forest Villa Ln
