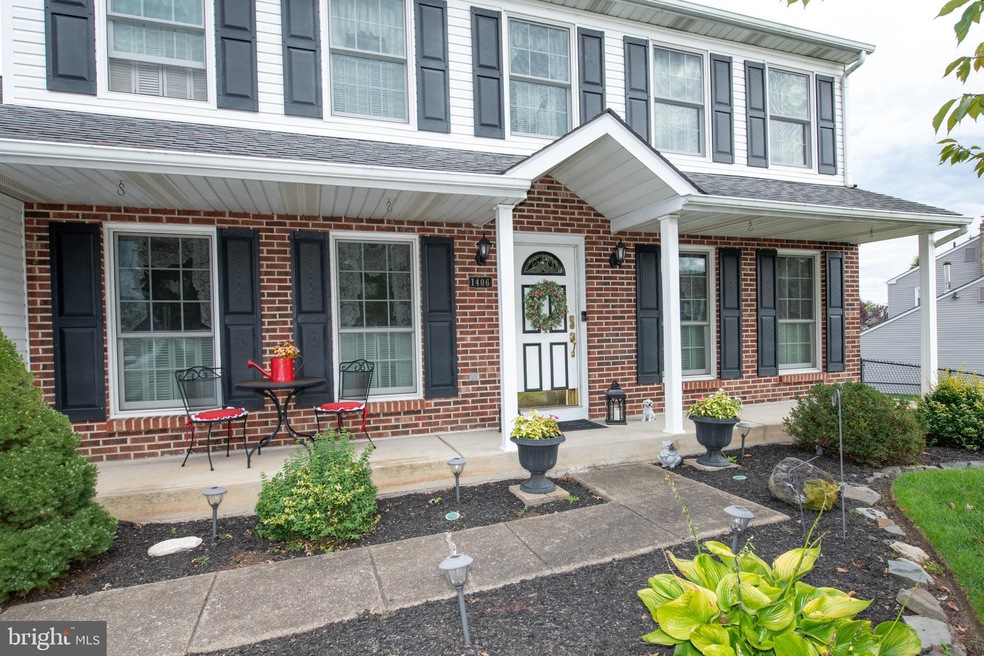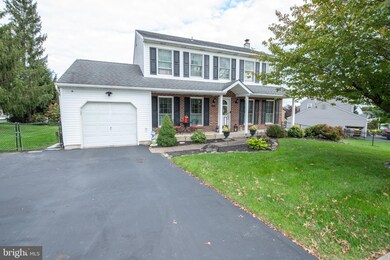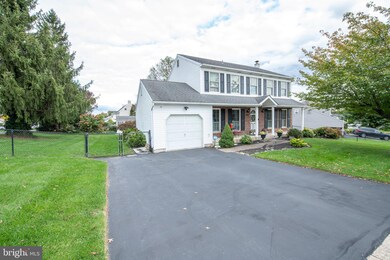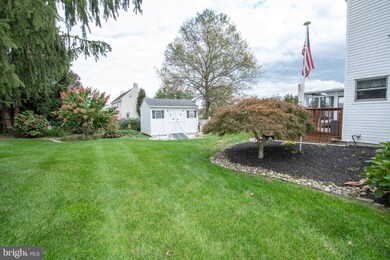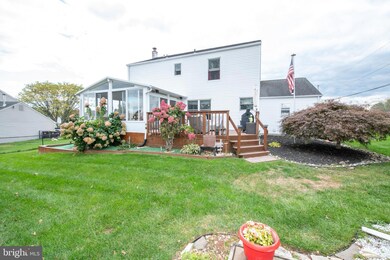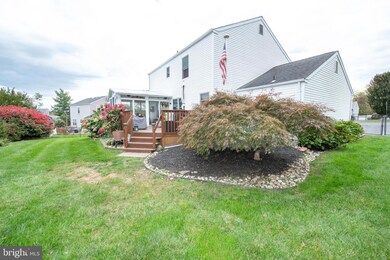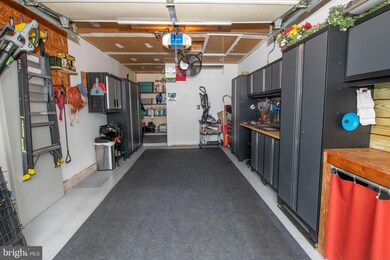
1406 Cornflower Ln Bensalem, PA 19020
Neshaminy Valley NeighborhoodEstimated Value: $507,000 - $581,000
Highlights
- Colonial Architecture
- Corner Lot
- Stainless Steel Appliances
- Traditional Floor Plan
- No HOA
- 1 Car Attached Garage
About This Home
As of December 2023This brick front colonial style home not only has curb appeal but charm that you will immediately feel as you walk through this 4 bed 2.5 bath home. On the main level you will walk through the spacious Dining Room with tons of natural light, windows with custom wooden blinds and gorgeous laminate floors, that lead into the Eat In Kitchen with stainless steel appliances, Oak Cabinetry and Ceramic tile flooring. The Kitchen opens up into a fabulous family room giving that open concept that is just perfect for entertaining and let's not forget the Living Room before heading upstairs, a perfect space to sit with a good book and relax. While walking through, notice the impeccable floors and accented ceramic tile by the entranceways. There is a separate Laundry Room also conveniently located on the main floor with Washer & Dryer both on pedestals for ergonomic convenience. Upstairs there are 4 roomy bedrooms all with wall to wall carpet and each room has ample closet space. Make sure you don't miss the Master Bedroom complete with a large walk in closet and ensuite Master Bath. The finished basement currently is set up for entertainment as well as an extra Bedroom (not included in the count). This space is so flexible...a man cave to cheer on your favorite team or a play area for the kids. the lower bedroom area can be just that, a home office, or private work out area. Aside from the Home itself is an enclosed back patio with picturesque windows. This space is so perfect for morning coffee or tea, family gatherings, or just relaxing and watching the snowflakes fly. Outside is a wonderfully landscaped yard perfect for summer barbeques, Parking is absolutely no issue with the double driveway and Garage to keep you from having to clean the snow from your car in the winter. This home will not be on the market long....so get your offer in and be unpacked before the Holidays!!
Last Agent to Sell the Property
Opus Elite Real Estate License #1752034 Listed on: 10/20/2023

Home Details
Home Type
- Single Family
Est. Annual Taxes
- $6,986
Year Built
- Built in 1989
Lot Details
- 5,472 Sq Ft Lot
- Corner Lot
- Property is in excellent condition
- Property is zoned R1
Parking
- 1 Car Attached Garage
- 2 Driveway Spaces
- Front Facing Garage
Home Design
- Colonial Architecture
- Permanent Foundation
- Frame Construction
- Shingle Roof
Interior Spaces
- 1,964 Sq Ft Home
- Property has 2 Levels
- Traditional Floor Plan
- Double Hung Windows
- Finished Basement
Kitchen
- Eat-In Kitchen
- Gas Oven or Range
- Dishwasher
- Stainless Steel Appliances
Flooring
- Carpet
- Laminate
- Ceramic Tile
Bedrooms and Bathrooms
- 4 Main Level Bedrooms
- En-Suite Bathroom
- Bathtub with Shower
- Walk-in Shower
Laundry
- Laundry on main level
- Front Loading Washer
- Gas Dryer
Accessible Home Design
- More Than Two Accessible Exits
Utilities
- Forced Air Heating and Cooling System
- Natural Gas Water Heater
Community Details
- No Home Owners Association
- Barnsleigh East Subdivision
Listing and Financial Details
- Tax Lot 075
- Assessor Parcel Number 02-097-075
Ownership History
Purchase Details
Home Financials for this Owner
Home Financials are based on the most recent Mortgage that was taken out on this home.Purchase Details
Purchase Details
Similar Homes in the area
Home Values in the Area
Average Home Value in this Area
Purchase History
| Date | Buyer | Sale Price | Title Company |
|---|---|---|---|
| James Jolly K | $540,000 | None Listed On Document | |
| Schneider William A | -- | None Available | |
| Schneider William A | $151,600 | -- |
Mortgage History
| Date | Status | Borrower | Loan Amount |
|---|---|---|---|
| Open | James Jolly K | $430,000 |
Property History
| Date | Event | Price | Change | Sq Ft Price |
|---|---|---|---|---|
| 12/15/2023 12/15/23 | Sold | $540,000 | +1.9% | $275 / Sq Ft |
| 10/29/2023 10/29/23 | Pending | -- | -- | -- |
| 10/20/2023 10/20/23 | For Sale | $530,000 | -- | $270 / Sq Ft |
Tax History Compared to Growth
Tax History
| Year | Tax Paid | Tax Assessment Tax Assessment Total Assessment is a certain percentage of the fair market value that is determined by local assessors to be the total taxable value of land and additions on the property. | Land | Improvement |
|---|---|---|---|---|
| 2024 | $7,134 | $32,680 | $6,880 | $25,800 |
| 2023 | $6,933 | $32,680 | $6,880 | $25,800 |
| 2022 | $6,892 | $32,680 | $6,880 | $25,800 |
| 2021 | $6,892 | $32,680 | $6,880 | $25,800 |
| 2020 | $6,823 | $32,680 | $6,880 | $25,800 |
| 2019 | $6,671 | $32,680 | $6,880 | $25,800 |
| 2018 | $6,516 | $32,680 | $6,880 | $25,800 |
| 2017 | $6,475 | $32,680 | $6,880 | $25,800 |
| 2016 | $6,475 | $32,680 | $6,880 | $25,800 |
| 2015 | -- | $32,680 | $6,880 | $25,800 |
| 2014 | -- | $32,680 | $6,880 | $25,800 |
Agents Affiliated with this Home
-
Eileen McWilliams

Seller's Agent in 2023
Eileen McWilliams
Opus Elite Real Estate
(215) 850-5717
3 in this area
59 Total Sales
-
Thampi Pothen

Buyer's Agent in 2023
Thampi Pothen
Realty Diamond Group
(215) 313-7724
1 in this area
10 Total Sales
Map
Source: Bright MLS
MLS Number: PABU2059652
APN: 02-097-075
- 1637 Point Dr
- 613 Main St
- 4400 Newportville Rd
- 5708 Terrace Ave
- L:003 Newportville Rd
- 1744 Gibson Rd Unit 18
- 2619 & 2701 New Falls Rd
- 1302 Gibson Rd Unit 35
- 1302 Gibson Rd Unit 73
- 1302 Gibson Rd Unit 47
- 2803 New Falls Rd
- 3200 Chesterton Ct
- 927 Bellevue Ave
- 3124 Victoria Ct
- 5726 Keenan Ct
- 3106 Allison Ct
- 10 Mccarthy Ave
- 3611 Lower Rd
- 0 Naples St
- 19 Freedom Ln Unit 19
- 1406 Cornflower Ln
- 1400 Cornflower Ln
- 6175 Edge Ave
- 6139 Mark Cir
- 1407 Cornflower Ln
- 6158 Edge Ave
- 1403 Cornflower Ln
- 6178 Edge Ave
- 6144 Edge Ave
- 6145 Mark Cir
- 1401 Cornflower Ln
- 6130 Edge Ave
- 1218 Primrose Ln
- 6248 Fulton Ave W
- 6257 Edge Ave
- 6203 Garrett Ave
- 6137 Edge Ave
- 6138 Mark Cir
- 6127 Mark Cir
- 6132 Mark Cir
