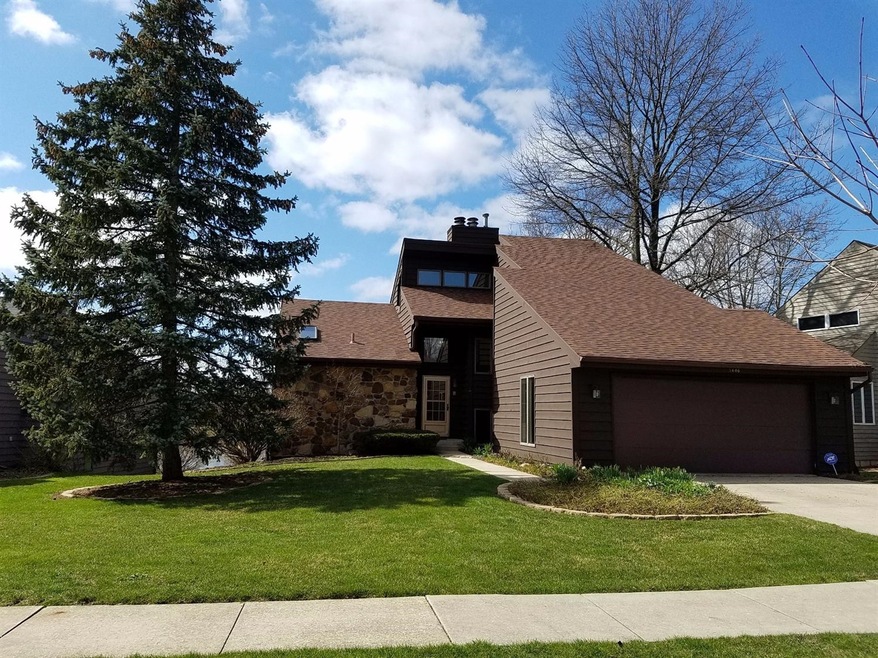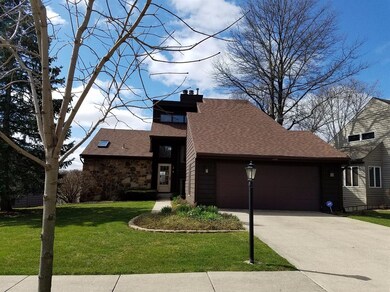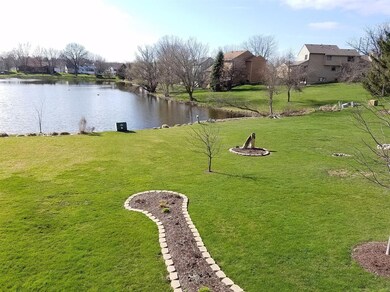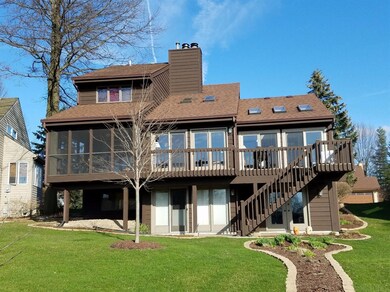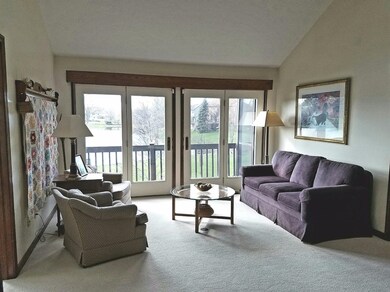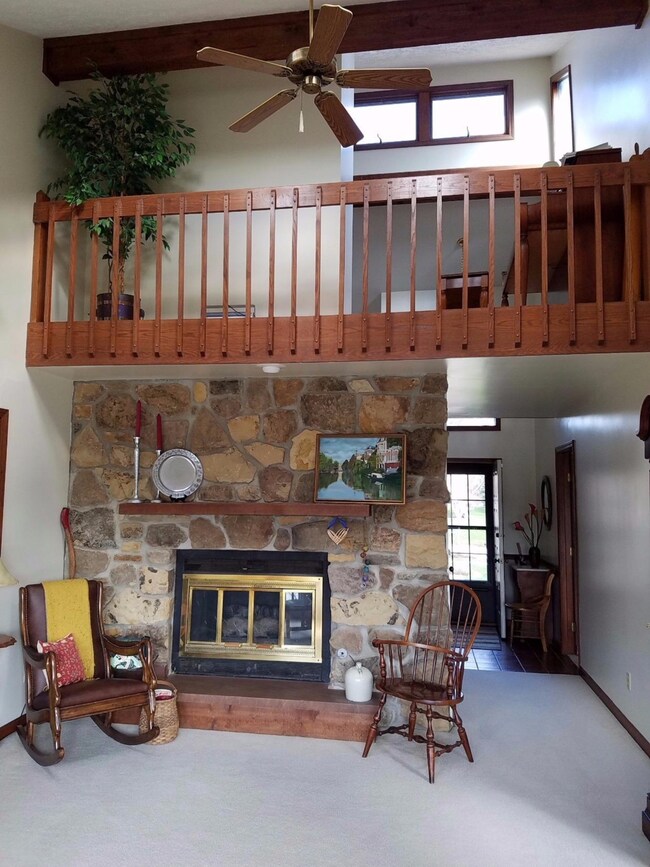
1406 Cross Creek Rd Valparaiso, IN 46383
Estimated Value: $350,000 - $461,849
Highlights
- Lake Front
- Deck
- 2 Car Attached Garage
- Flint Lake Elementary School Rated A-
- Great Room with Fireplace
- Wet Bar
About This Home
As of May 2016BREATHTAKING VIEW! Sit on the deck and enjoy the view from this 4 bedroom, 3.5 Bath home in Ridgewood Creek subdivision. Main Floor Master bedroom has Attached bath, with an adjacent sun room. Bright and sunny living room with Fireplace opens to the large deck and view of the lake. Spacious kitchen with Formal Dining leading to enclosed porch. Main Floor Laundry. Upstairs to 2 large bedrooms, Loft overlooking the Living area and Full Bath. Lower level WALK OUT Basement offers the 4th bedroom/bath, Family Room with Wood Burning fireplace and Large unfinished storage area. Related Living Possible! Patio doors off both the Family room and the Storage area. Valparaiso Schools, sidewalks and walking trails in the neighborhood, and walking/biking distance to the YMCA. Make your appointment today!
Home Details
Home Type
- Single Family
Est. Annual Taxes
- $2,042
Year Built
- Built in 1985
Lot Details
- 10,062 Sq Ft Lot
- Lake Front
Parking
- 2 Car Attached Garage
- Garage Door Opener
Home Design
- Brick Foundation
Interior Spaces
- 1.5-Story Property
- Wet Bar
- Great Room with Fireplace
- 2 Fireplaces
- Living Room with Fireplace
- Recreation Room with Fireplace
- Carpet
- Washer
- Basement
Kitchen
- Microwave
- Dishwasher
- Disposal
Bedrooms and Bathrooms
- 4 Bedrooms
Outdoor Features
- Deck
- Screened Patio
Utilities
- Forced Air Heating and Cooling System
- Heating System Uses Natural Gas
Community Details
- Property has a Home Owners Association
- Ridgewood Creek Poa
- Ridgewood Creek Subdivision
Listing and Financial Details
- Assessor Parcel Number 641007155022000003
Ownership History
Purchase Details
Home Financials for this Owner
Home Financials are based on the most recent Mortgage that was taken out on this home.Similar Homes in Valparaiso, IN
Home Values in the Area
Average Home Value in this Area
Purchase History
| Date | Buyer | Sale Price | Title Company |
|---|---|---|---|
| Delaney Craig A | -- | None Available |
Mortgage History
| Date | Status | Borrower | Loan Amount |
|---|---|---|---|
| Open | Delaney Craig A | $176,500 |
Property History
| Date | Event | Price | Change | Sq Ft Price |
|---|---|---|---|---|
| 05/27/2016 05/27/16 | Sold | $266,500 | 0.0% | $83 / Sq Ft |
| 05/18/2016 05/18/16 | Pending | -- | -- | -- |
| 03/26/2016 03/26/16 | For Sale | $266,500 | -- | $83 / Sq Ft |
Tax History Compared to Growth
Tax History
| Year | Tax Paid | Tax Assessment Tax Assessment Total Assessment is a certain percentage of the fair market value that is determined by local assessors to be the total taxable value of land and additions on the property. | Land | Improvement |
|---|---|---|---|---|
| 2024 | $3,249 | $365,500 | $37,800 | $327,700 |
| 2023 | $3,097 | $348,800 | $35,400 | $313,400 |
| 2022 | $2,712 | $310,400 | $35,400 | $275,000 |
| 2021 | $2,698 | $258,200 | $35,400 | $222,800 |
| 2020 | $2,776 | $258,300 | $35,400 | $222,900 |
| 2019 | $2,817 | $255,300 | $35,400 | $219,900 |
| 2018 | $2,745 | $248,900 | $35,400 | $213,500 |
| 2017 | $2,702 | $250,600 | $35,400 | $215,200 |
| 2016 | $2,495 | $246,700 | $35,000 | $211,700 |
| 2014 | $2,295 | $251,200 | $32,700 | $218,500 |
| 2013 | -- | $234,700 | $32,700 | $202,000 |
Agents Affiliated with this Home
-
Claudia Miller Forrest

Seller's Agent in 2016
Claudia Miller Forrest
Century 21 Circle
(219) 405-2639
63 in this area
124 Total Sales
-
Daniel Sisk
D
Buyer's Agent in 2016
Daniel Sisk
Century 21 Circle
(219) 476-6376
4 in this area
38 Total Sales
-
Steve Likas

Buyer Co-Listing Agent in 2016
Steve Likas
Century 21 Circle
(219) 313-3785
9 in this area
263 Total Sales
Map
Source: Northwest Indiana Association of REALTORS®
MLS Number: 390379
APN: 64-10-07-155-022.000-003
- 1300 Winding Ridge Ln Unit 8
- 1300 Winding Ridge Ln Unit A6
- 3603 Meadowlake Dr
- 1907 Creekside Ct
- 1308 Oriole Rd
- 1907 Alice St
- 1905 Cheyenne Cir
- 3711 Bridgewater Dr
- 3608 Bridgewater Dr
- 4308 Phares Ln
- 3807 Waxwing Ct
- 1607 Geranium Cir
- 2510 Cumberland Dr
- 2500 Cumberland Dr
- 1000 Vale Park Rd
- 4002 Maplewood Ave
- 1002 Springview Ct
- 2600 Allison Ct
- 1219 Baron Ct
- 3505 Evergreen Dr
- 1406 Cross Creek Rd
- 1404 Cross Creek Rd
- 1502 Cross Creek Rd
- 1402 Cross Creek Rd
- 1504 Cross Creek Rd
- 1310 Cross Creek Rd
- 1407 Cross Creek Rd
- 1501 Cross Creek Rd
- 1405 Cross Creek Rd
- 1308 Cross Creek Rd
- 1403 Cross Creek Rd
- 1505 Cross Creek Rd
- 3708 Meadowlake Dr
- 1401 Cross Creek Rd
- 1507 Cross Creek Rd
- 1306 Cross Creek Rd
- 3708 Meadow Lake Dr
- 3706 Meadow Lake Dr
- 3706 Meadowlake Dr
