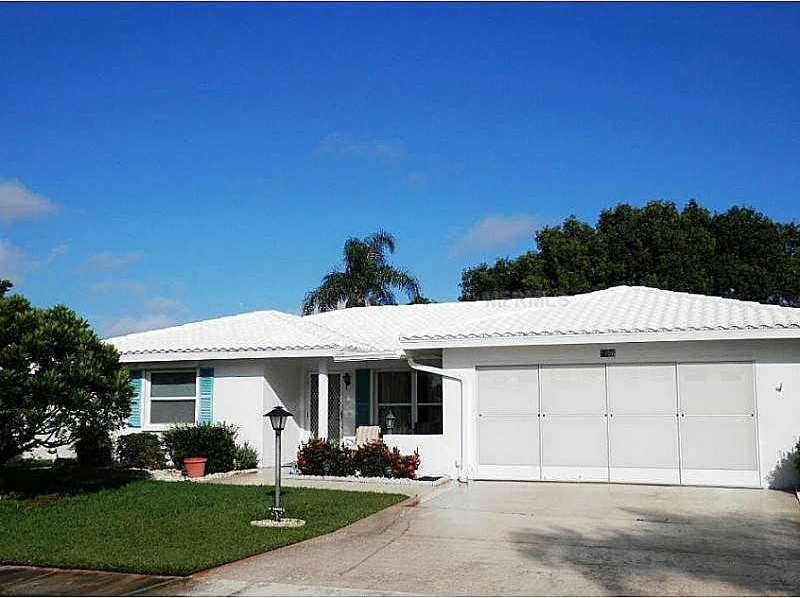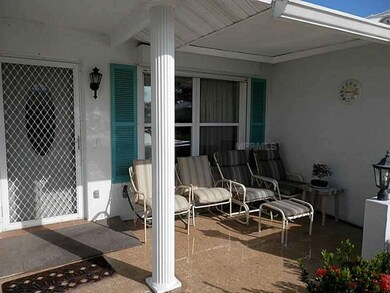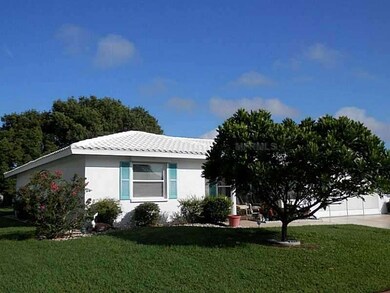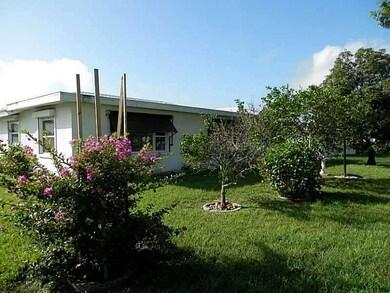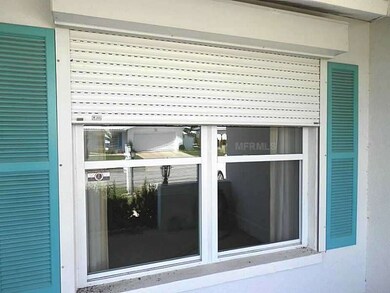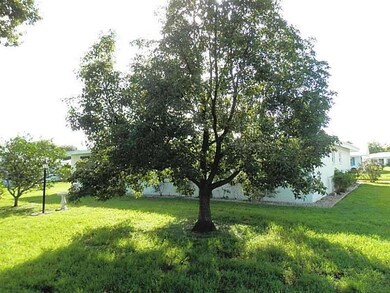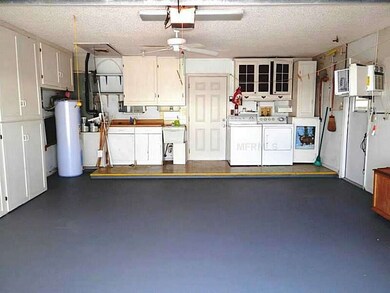
1406 Cypress Rd Bradenton, FL 34208
Highlights
- Waterfront Community
- Fitness Center
- Senior Community
- Golf Course Community
- Heated Indoor Pool
- Deck
About This Home
As of June 2019Up-size, down-size, right-size!...we've got you covered with this 1740sf, 2BR/2BA, 2CG gem. Enter from your Florida style porch after enjoying the terrific blue sky and relaxing neighborhood. Combo LR/DR opens to a very ample family room with a host of possibilities. Best to see it for yourself. Galley style dine-in kitchen with more possibilities. Master suite and guest BR won't disappoint you, and both have ample closet space. Need more storage space, plenty in the garage. Outside, there is a wonderful curb appeal. A real plus are the storm roll shutters on the primary windows. In addition, the tile roof incorporates a weather-tite coating, adding value to the property. River Isles is a premier 55+ golf community, minutes from shopping, dining, medical, airport, interstate, area cultural amenities, and the beautiful gulf beaches. Unlimited resident golf for $520/pp/year. Low HOA fee. Small pet friendly.
Last Agent to Sell the Property
WAGNER REALTY License #3174402 Listed on: 09/23/2013

Co-Listed By
Louise Miller
LIMBO COMPANY SARASOTA ASSOC License #0409355
Last Buyer's Agent
Louise Miller
LIMBO COMPANY SARASOTA ASSOC License #0409355
Home Details
Home Type
- Single Family
Est. Annual Taxes
- $1,630
Year Built
- Built in 1982
Lot Details
- 7,000 Sq Ft Lot
- Lot Dimensions are 70.0x100.0
- South Facing Home
- Mature Landscaping
- Property is zoned PDPR1C
HOA Fees
- $40 Monthly HOA Fees
Parking
- 2 Car Attached Garage
- Garage Door Opener
- Open Parking
Home Design
- Ranch Style House
- Planned Development
- Slab Foundation
- Tile Roof
- Block Exterior
- Stucco
Interior Spaces
- 1,740 Sq Ft Home
- Ceiling Fan
- Thermal Windows
- Blinds
- Combination Dining and Living Room
Kitchen
- Eat-In Kitchen
- Range
- Microwave
- Dishwasher
- Disposal
Flooring
- Carpet
- Vinyl
Bedrooms and Bathrooms
- 2 Bedrooms
- Walk-In Closet
- 2 Full Bathrooms
Laundry
- Dryer
- Washer
Home Security
- Hurricane or Storm Shutters
- Fire and Smoke Detector
Outdoor Features
- Heated Indoor Pool
- Deck
- Patio
- Porch
Location
- City Lot
Utilities
- Central Heating and Cooling System
- Electric Water Heater
- High Speed Internet
- Cable TV Available
Listing and Financial Details
- Down Payment Assistance Available
- Homestead Exemption
- Visit Down Payment Resource Website
- Tax Lot 324
- Assessor Parcel Number 1127203303
Community Details
Overview
- Senior Community
- Association fees include escrow reserves fund, fidelity bond, insurance, recreational facilities
- River Isles Community
- River Isles Units 3C & 3D Subdivision
- Association Owns Recreation Facilities
- The community has rules related to deed restrictions
- Rental Restrictions
Recreation
- Waterfront Community
- Golf Course Community
- Fitness Center
- Community Pool
Ownership History
Purchase Details
Home Financials for this Owner
Home Financials are based on the most recent Mortgage that was taken out on this home.Purchase Details
Home Financials for this Owner
Home Financials are based on the most recent Mortgage that was taken out on this home.Purchase Details
Home Financials for this Owner
Home Financials are based on the most recent Mortgage that was taken out on this home.Purchase Details
Similar Homes in Bradenton, FL
Home Values in the Area
Average Home Value in this Area
Purchase History
| Date | Type | Sale Price | Title Company |
|---|---|---|---|
| Warranty Deed | $216,000 | Attorney | |
| Warranty Deed | $205,000 | Wr Title Services Llc | |
| Deed | $159,000 | Fidelity Title & Exchange Se | |
| Warranty Deed | $179,000 | -- |
Mortgage History
| Date | Status | Loan Amount | Loan Type |
|---|---|---|---|
| Previous Owner | $159,000 | VA |
Property History
| Date | Event | Price | Change | Sq Ft Price |
|---|---|---|---|---|
| 06/28/2019 06/28/19 | Sold | $216,000 | 0.0% | $124 / Sq Ft |
| 06/05/2019 06/05/19 | Pending | -- | -- | -- |
| 05/31/2019 05/31/19 | For Sale | $216,000 | +5.4% | $124 / Sq Ft |
| 07/13/2018 07/13/18 | Sold | $205,000 | -2.4% | $118 / Sq Ft |
| 06/11/2018 06/11/18 | Pending | -- | -- | -- |
| 05/25/2018 05/25/18 | For Sale | $210,000 | 0.0% | $121 / Sq Ft |
| 05/02/2018 05/02/18 | Pending | -- | -- | -- |
| 04/03/2018 04/03/18 | Price Changed | $210,000 | 0.0% | $121 / Sq Ft |
| 04/03/2018 04/03/18 | For Sale | $210,000 | -4.1% | $121 / Sq Ft |
| 03/07/2018 03/07/18 | Pending | -- | -- | -- |
| 12/18/2017 12/18/17 | Price Changed | $219,000 | -0.7% | $126 / Sq Ft |
| 10/03/2017 10/03/17 | For Sale | $220,470 | 0.0% | $127 / Sq Ft |
| 09/27/2017 09/27/17 | Pending | -- | -- | -- |
| 07/10/2017 07/10/17 | For Sale | $220,470 | +38.7% | $127 / Sq Ft |
| 07/09/2014 07/09/14 | Sold | $159,000 | -3.6% | $91 / Sq Ft |
| 05/24/2014 05/24/14 | Pending | -- | -- | -- |
| 03/04/2014 03/04/14 | Price Changed | $164,945 | -1.8% | $95 / Sq Ft |
| 09/23/2013 09/23/13 | For Sale | $167,945 | -- | $97 / Sq Ft |
Tax History Compared to Growth
Tax History
| Year | Tax Paid | Tax Assessment Tax Assessment Total Assessment is a certain percentage of the fair market value that is determined by local assessors to be the total taxable value of land and additions on the property. | Land | Improvement |
|---|---|---|---|---|
| 2024 | $3,522 | $232,167 | -- | -- |
| 2023 | $3,470 | $225,405 | $0 | $0 |
| 2022 | $3,380 | $218,840 | $0 | $0 |
| 2021 | $3,230 | $212,466 | $0 | $0 |
| 2020 | $3,311 | $208,694 | $40,000 | $168,694 |
| 2019 | $3,773 | $189,186 | $40,000 | $149,186 |
| 2018 | $3,602 | $178,717 | $35,000 | $143,717 |
| 2017 | $2,099 | $149,589 | $0 | $0 |
| 2016 | $2,080 | $146,512 | $0 | $0 |
| 2015 | $2,637 | $145,494 | $0 | $0 |
| 2014 | $2,637 | $130,323 | $0 | $0 |
| 2013 | $1,630 | $120,460 | $0 | $0 |
Agents Affiliated with this Home
-
B
Seller's Agent in 2019
Bill Connors, III
CENTURY 21 INTEGRA
(813) 758-3252
5 Total Sales
-

Seller Co-Listing Agent in 2019
Loren Hegge
CENTURY 21 INTEGRA
(941) 518-3144
31 Total Sales
-

Buyer's Agent in 2019
Randi Morgan
COLDWELL BANKER REALTY
(727) 710-4386
100 Total Sales
-
L
Seller's Agent in 2018
Larry Oczkowski
WAGNER REALTY
(941) 713-5017
31 Total Sales
-

Seller Co-Listing Agent in 2018
Bruce Sheetz
WAGNER REALTY
(941) 720-3629
35 Total Sales
-
G
Buyer's Agent in 2018
Gerry Feudo
Map
Source: Stellar MLS
MLS Number: M5840498
APN: 11272-0330-3
- 1315 Bottlebrush Dr
- 1320 Bottlebrush Dr
- 1325 Bottlebrush Dr
- 1511 S Knollwood Dr
- 1002 Oakleaf Blvd
- 4102 Lakewood Ave
- 1007 Pussywillow Ln
- 4309 Chinaberry Cir
- 4109 14th Ave E
- 3994 Lakewood Ave
- 1002 Pussywillow Ln
- 709 47th St E
- 4604 9th Ave E
- 0 12th Street Ct E Unit MFRA4639993
- 916 48th Street Dr E
- 4612 4th Ave E
- 805 Mandarin Cir
- 4603 4th Ave E
- 3608 Joyce Dr
- 1002 50th St E
