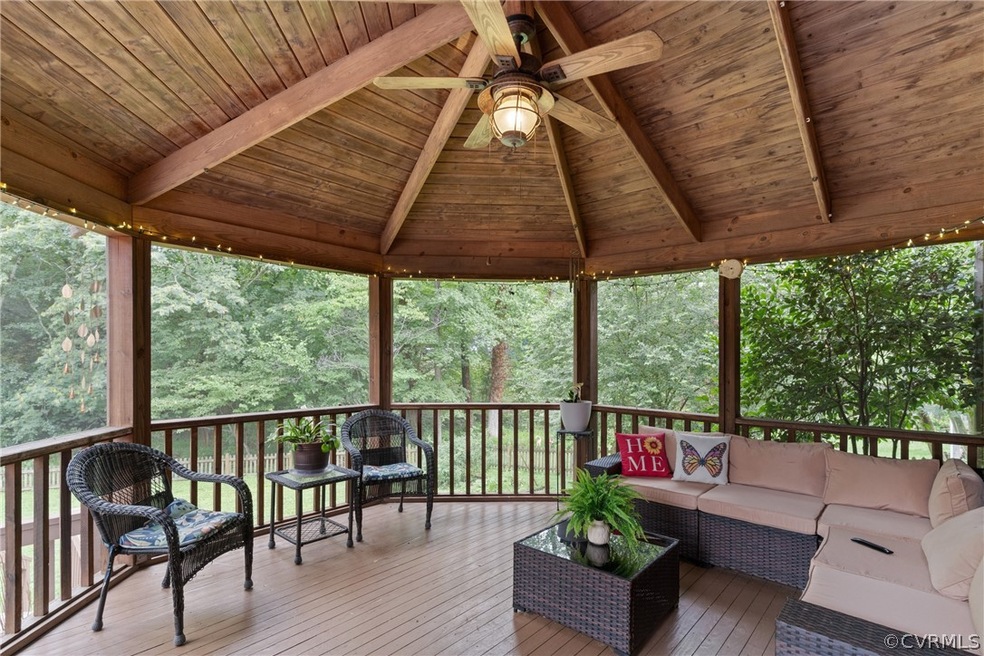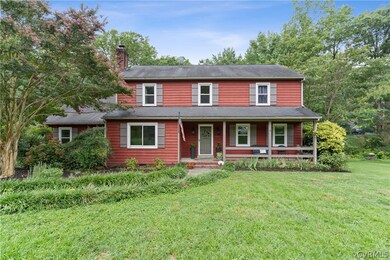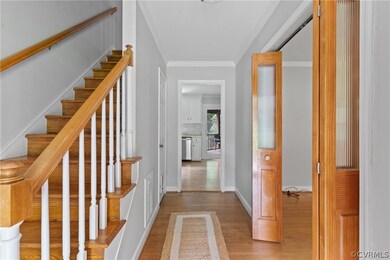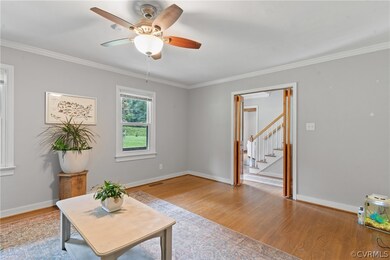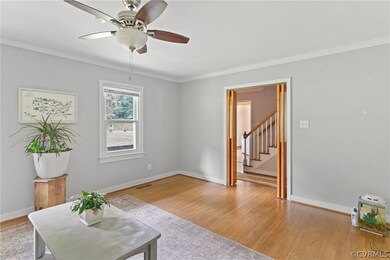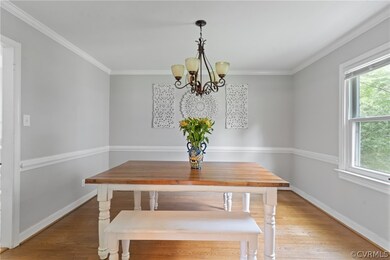
1406 Dulles Ct North Chesterfield, VA 23235
South Richmond NeighborhoodHighlights
- Outdoor Pool
- Clubhouse
- Wood Flooring
- Community Lake
- Deck
- Main Floor Bedroom
About This Home
As of September 2024A beautiful 2 story Colonial style home is ready for its new owners! Great curb appeal as you arrive with mature landscaping and an inviting country porch. Entering the home you will find great attention to detail with beautiful hardwood floors, crown molding, beams, a wood-burning fireplace, and loads of space for everyone to enjoy. This home offers over 25oo sq ft with 5 bedrooms, 2 ½ bathrooms, a delightful eat-in kitchen, dining room, and an expansive family room with a fireplace. The 5th bedroom, located on the main level, can be used for a bedroom or bonus room and has a separate entrance. Step outdoors to find a fantastic screened-in porch that leads out to the 2 tier deck and huge fenced backyard. An added Plus..there is a workshop with AC! The Surreywood community offers a lake, pool, tennis courts, volleyball, and playground. All can be yours with an affordable yearly membership. Conveniently located in Chesterfield County and close to major highways, schools, shopping, and Downtown Richmond. This home is a Must-see!
Last Agent to Sell the Property
Hometown Realty License #0225098566 Listed on: 07/19/2024

Home Details
Home Type
- Single Family
Est. Annual Taxes
- $3,318
Year Built
- Built in 1976
Lot Details
- 0.47 Acre Lot
- Cul-De-Sac
- Back Yard Fenced
- Zoning described as R7
Home Design
- Frame Construction
- Composition Roof
- Hardboard
Interior Spaces
- 2,586 Sq Ft Home
- 2-Story Property
- Beamed Ceilings
- Ceiling Fan
- Wood Burning Fireplace
- Fireplace Features Masonry
- Separate Formal Living Room
- Dining Area
- Crawl Space
- Washer and Dryer Hookup
Kitchen
- Eat-In Kitchen
- Oven
- Induction Cooktop
- Microwave
- Dishwasher
- Laminate Countertops
- Disposal
Flooring
- Wood
- Partially Carpeted
- Linoleum
Bedrooms and Bathrooms
- 5 Bedrooms
- Main Floor Bedroom
- En-Suite Primary Bedroom
- Walk-In Closet
Parking
- Driveway
- Paved Parking
Outdoor Features
- Outdoor Pool
- Deck
- Shed
- Front Porch
Schools
- A. M. Davis Elementary School
- Providence Middle School
- Monacan High School
Utilities
- Zoned Heating and Cooling System
- Heat Pump System
Listing and Financial Details
- Tax Lot 14
- Assessor Parcel Number 761-70-04-62-800-000
Community Details
Overview
- Property has a Home Owners Association
- Surreywood Subdivision
- Community Lake
- Pond in Community
Amenities
- Common Area
- Clubhouse
Recreation
- Tennis Courts
- Community Basketball Court
- Community Playground
- Community Pool
Ownership History
Purchase Details
Home Financials for this Owner
Home Financials are based on the most recent Mortgage that was taken out on this home.Purchase Details
Home Financials for this Owner
Home Financials are based on the most recent Mortgage that was taken out on this home.Purchase Details
Home Financials for this Owner
Home Financials are based on the most recent Mortgage that was taken out on this home.Purchase Details
Home Financials for this Owner
Home Financials are based on the most recent Mortgage that was taken out on this home.Purchase Details
Similar Homes in the area
Home Values in the Area
Average Home Value in this Area
Purchase History
| Date | Type | Sale Price | Title Company |
|---|---|---|---|
| Bargain Sale Deed | $392,500 | Old Republic Title | |
| Warranty Deed | $305,000 | Attorney | |
| Warranty Deed | $227,500 | Capitol Closing Inc | |
| Warranty Deed | $255,000 | -- | |
| Joint Tenancy Deed | $130,000 | -- |
Mortgage History
| Date | Status | Loan Amount | Loan Type |
|---|---|---|---|
| Open | $385,390 | FHA | |
| Previous Owner | $55,000 | New Conventional | |
| Previous Owner | $289,750 | No Value Available | |
| Previous Owner | $216,125 | New Conventional | |
| Previous Owner | $207,400 | No Value Available | |
| Previous Owner | $204,000 | New Conventional |
Property History
| Date | Event | Price | Change | Sq Ft Price |
|---|---|---|---|---|
| 09/12/2024 09/12/24 | Sold | $392,500 | -0.9% | $152 / Sq Ft |
| 08/14/2024 08/14/24 | Pending | -- | -- | -- |
| 08/07/2024 08/07/24 | Price Changed | $395,950 | -5.7% | $153 / Sq Ft |
| 07/30/2024 07/30/24 | Price Changed | $419,950 | -1.2% | $162 / Sq Ft |
| 07/23/2024 07/23/24 | For Sale | $424,950 | +39.3% | $164 / Sq Ft |
| 07/30/2021 07/30/21 | Sold | $305,000 | +2.5% | $118 / Sq Ft |
| 06/21/2021 06/21/21 | Pending | -- | -- | -- |
| 06/18/2021 06/18/21 | For Sale | $297,500 | +30.8% | $115 / Sq Ft |
| 08/25/2016 08/25/16 | Sold | $227,500 | -3.2% | $78 / Sq Ft |
| 06/17/2016 06/17/16 | Pending | -- | -- | -- |
| 05/23/2016 05/23/16 | For Sale | $235,000 | -- | $80 / Sq Ft |
Tax History Compared to Growth
Tax History
| Year | Tax Paid | Tax Assessment Tax Assessment Total Assessment is a certain percentage of the fair market value that is determined by local assessors to be the total taxable value of land and additions on the property. | Land | Improvement |
|---|---|---|---|---|
| 2025 | $3,753 | $418,900 | $69,000 | $349,900 |
| 2024 | $3,753 | $393,800 | $64,000 | $329,800 |
| 2023 | $3,318 | $364,600 | $62,000 | $302,600 |
| 2022 | $2,946 | $320,200 | $58,000 | $262,200 |
| 2021 | $2,768 | $286,600 | $56,000 | $230,600 |
| 2020 | $2,678 | $275,100 | $55,000 | $220,100 |
| 2019 | $2,510 | $264,200 | $52,000 | $212,200 |
| 2018 | $2,371 | $255,400 | $49,000 | $206,400 |
| 2017 | $2,265 | $230,700 | $49,000 | $181,700 |
| 2016 | $2,181 | $227,200 | $47,000 | $180,200 |
| 2015 | $2,045 | $210,400 | $47,000 | $163,400 |
| 2014 | $1,996 | $205,300 | $46,000 | $159,300 |
Agents Affiliated with this Home
-
K
Seller's Agent in 2024
Kevin Currie
Hometown Realty
-
E
Buyer's Agent in 2024
Ernie Chamberlain
Hometown Realty
-
N
Seller's Agent in 2021
Norman Domingo
XRealty.NetLLC
-
J
Buyer's Agent in 2021
Joshua Sadler
EXIT Realty Success
-
H
Seller's Agent in 2016
Henry Schechter
Long & Foster
Map
Source: Central Virginia Regional MLS
MLS Number: 2418656
APN: 761-70-04-62-800-000
- 1237 Elmart Ln
- 1621 Westhall Gardens Dr
- 1725 Rayanne Dr
- 8105 Tillers Ridge Ct
- 2009 Surreywood Ct
- 2133 Bloomsherry Dr
- 2025 Pocoshock Blvd
- 827 Ruthers Rd
- 2200 Bowlin Ct
- 8418 Scottingham Ct
- 7925 Clovertree Ct
- 2133 Williamstowne Dr
- 8512 Scottingham Ct
- 8431 Scottingham Dr
- 1649 Milo Rd
- 7908 Provincetown Dr
- 1335 Starview Ln
- 510 Jade Rd
- 8612 Bethany Creek Ave
- 8812 Bethany Creek Ave
