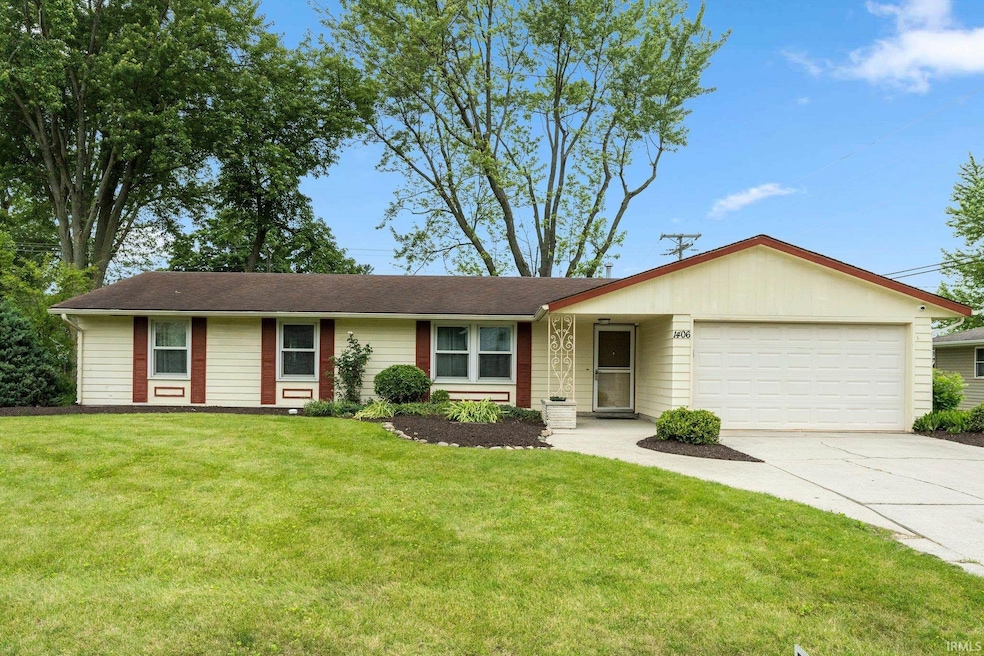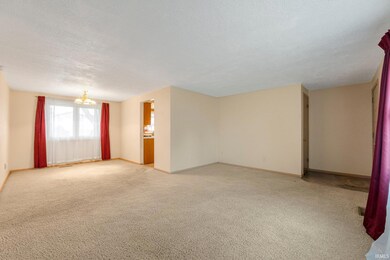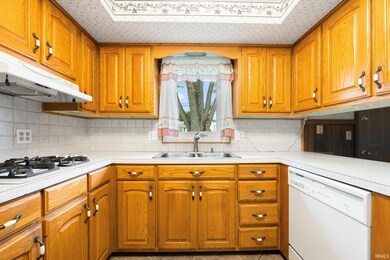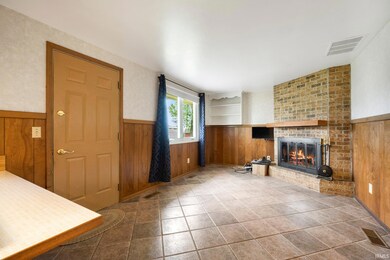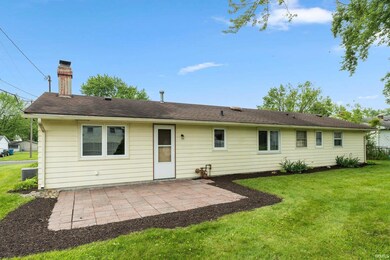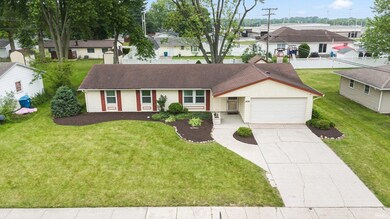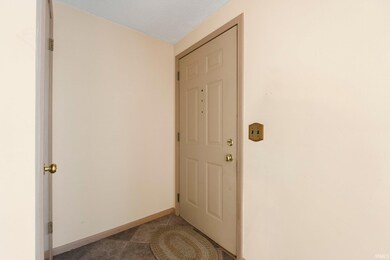
1406 Dundee Dr New Haven, IN 46774
Highlights
- Ranch Style House
- Utility Room in Garage
- 1.5 Car Attached Garage
- Covered patio or porch
- Formal Dining Room
- Ceramic Tile Flooring
About This Home
As of July 2025*Welcome to this charming 3 Bedroom & 1 1/2 Bathroom Ranch nestled in the desirable Highland Terrace subdivision of New Haven on a beautiful lot with a massive patio area and bonus shed! *Step inside to a spacious Living Room that flows into the formal dining area with vinyl replacement windows throughout. *The Family Room of the Kitchen has ceramic tile floors and a wood burning fireplace that gives you two different areas to entertain in. *The open-concept eat-in Kitchen offers generous space for dining and entertaining plus there is a nice pantry closet and all the appliances remain! *Central air, a 30 year dimensional shingle roof and a 16x20 garage are just a few of the upgrades. *Walk to schools, Jury Pool, and restaurants. *Don’t miss your chance to own this lovely, move-in-ready home in a well-established neighborhood!
Last Agent to Sell the Property
CENTURY 21 Bradley Realty, Inc Brokerage Phone: 260-602-5297 Listed on: 06/15/2025

Home Details
Home Type
- Single Family
Est. Annual Taxes
- $5
Year Built
- Built in 1962
Lot Details
- 0.25 Acre Lot
- Lot Dimensions are 87x123
- Landscaped
- Level Lot
Parking
- 1.5 Car Attached Garage
- Garage Door Opener
- Driveway
- Off-Street Parking
Home Design
- Ranch Style House
- Slab Foundation
- Shingle Roof
- Wood Siding
- Vinyl Construction Material
Interior Spaces
- 1,280 Sq Ft Home
- Wood Burning Fireplace
- Formal Dining Room
- Utility Room in Garage
- Laundry on main level
Kitchen
- Gas Oven or Range
- Laminate Countertops
- Disposal
Flooring
- Carpet
- Ceramic Tile
Bedrooms and Bathrooms
- 3 Bedrooms
Schools
- New Haven Elementary And Middle School
- New Haven High School
Utilities
- Forced Air Heating and Cooling System
- Heating System Uses Gas
Additional Features
- Covered patio or porch
- Suburban Location
Community Details
- Highland Terrace Subdivision
Listing and Financial Details
- Assessor Parcel Number 02-13-13-201-007.000-041
- Seller Concessions Not Offered
Ownership History
Purchase Details
Home Financials for this Owner
Home Financials are based on the most recent Mortgage that was taken out on this home.Similar Homes in New Haven, IN
Home Values in the Area
Average Home Value in this Area
Purchase History
| Date | Type | Sale Price | Title Company |
|---|---|---|---|
| Warranty Deed | -- | Commonwealth-Dreibelbiss Tit |
Mortgage History
| Date | Status | Loan Amount | Loan Type |
|---|---|---|---|
| Open | $60,148 | New Conventional | |
| Closed | $67,600 | Fannie Mae Freddie Mac |
Property History
| Date | Event | Price | Change | Sq Ft Price |
|---|---|---|---|---|
| 07/11/2025 07/11/25 | Sold | $194,500 | -0.2% | $152 / Sq Ft |
| 06/21/2025 06/21/25 | Pending | -- | -- | -- |
| 06/15/2025 06/15/25 | For Sale | $194,900 | -- | $152 / Sq Ft |
Tax History Compared to Growth
Tax History
| Year | Tax Paid | Tax Assessment Tax Assessment Total Assessment is a certain percentage of the fair market value that is determined by local assessors to be the total taxable value of land and additions on the property. | Land | Improvement |
|---|---|---|---|---|
| 2024 | $5 | $158,700 | $17,100 | $141,600 |
| 2022 | $0 | $133,200 | $17,100 | $116,100 |
| 2021 | $0 | $113,500 | $17,100 | $96,400 |
| 2020 | $0 | $106,100 | $17,100 | $89,000 |
| 2019 | $5 | $94,200 | $17,100 | $77,100 |
| 2018 | $0 | $87,400 | $17,100 | $70,300 |
| 2017 | $5 | $82,000 | $17,100 | $64,900 |
| 2016 | $5 | $76,900 | $17,100 | $59,800 |
| 2014 | $104 | $74,500 | $17,100 | $57,400 |
| 2013 | $438 | $74,000 | $17,100 | $56,900 |
Agents Affiliated with this Home
-
Greg Brown

Seller's Agent in 2025
Greg Brown
CENTURY 21 Bradley Realty, Inc
(260) 414-2469
5 in this area
246 Total Sales
-
Josh Harrison

Buyer's Agent in 2025
Josh Harrison
F.C. Tucker Fort Wayne
(260) 580-5166
3 in this area
23 Total Sales
Map
Source: Indiana Regional MLS
MLS Number: 202522829
APN: 02-13-13-201-007.000-041
- 1513 Tartan Ln
- 1740 Douglas Ln
- 9521 Elk Grove Ct Unit 1 (9521) +2 (9525)
- 1202 Park Ave
- 1712 Ayr Dr
- 9925 N Country Knoll
- 1545 Werling Rd
- 3583 Canal Square Dr
- 3607 Canal Square Dr Unit 2
- 3528 Norland Ln
- 9428 Pawnee Way
- 3615 Victoria Lakes Ct
- 1234 Summit St
- 10805 Lincoln Hwy E
- 3586 Canal Square Dr
- 3584 Canal Square Dr
- 3577 Canal Square Dr
- 3575 Canal Square Dr
- 1331 Summit St
- 3802 Sun Stone Way
