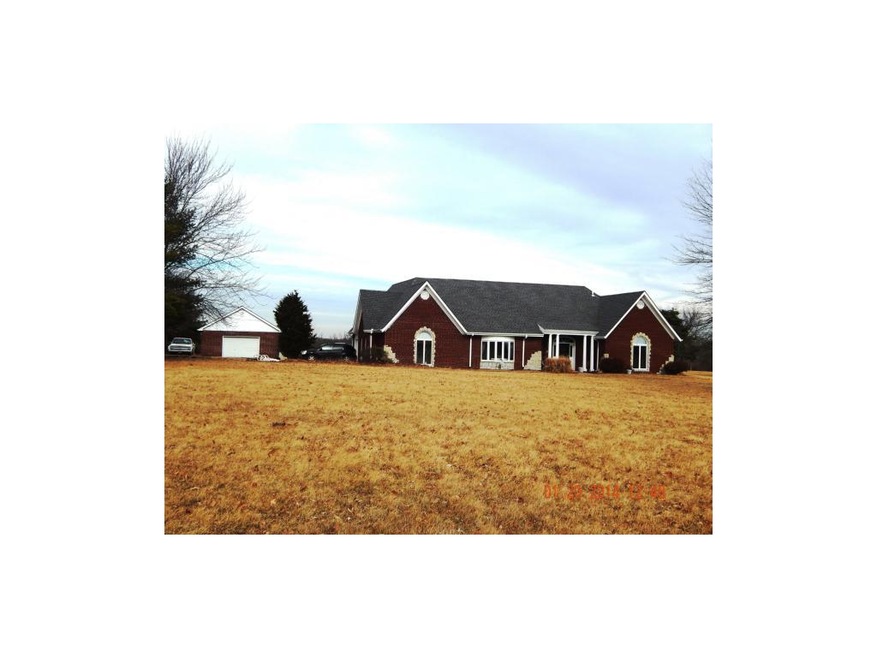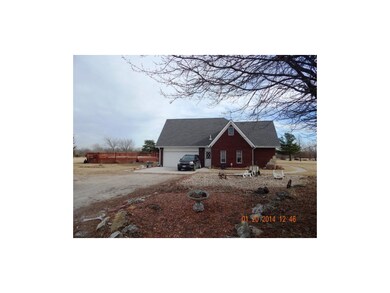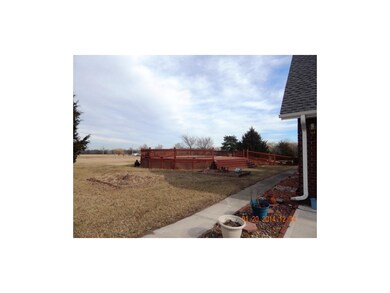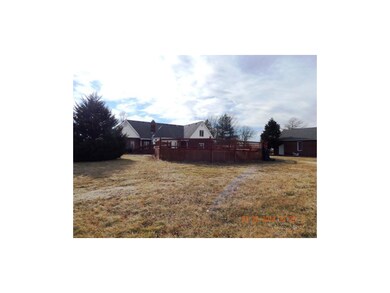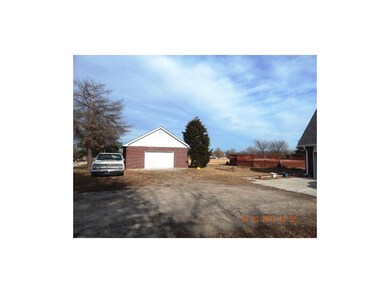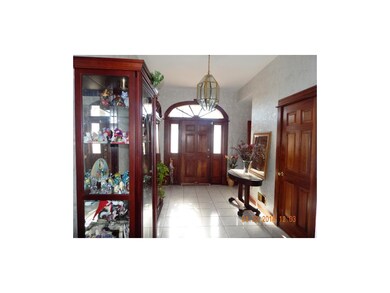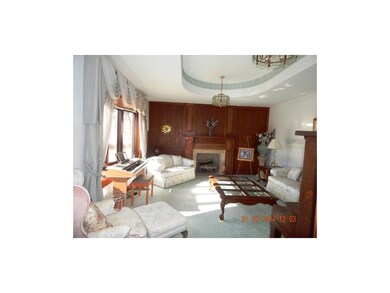
1406 E 187th St Belton, MO 64012
Highlights
- Above Ground Pool
- Vaulted Ceiling
- Whirlpool Bathtub
- Family Room with Fireplace
- Traditional Architecture
- Granite Countertops
About This Home
As of July 2015SALE FLIPPED! PRICE REDUCED! PEACE & QUIET! Executive Style Home situated on 7 acres! Country Atmosphere w/all the modern amenities! 2 Master Bedroom Suites w/private baths & walk in closets! Library/office w/built-ins, living rm & family room w/fireplaces! Finished 2nd floor includes Master Bedrm, living rm, full bath & kitchen! 2 car attached garage & 2 car detached garage! COME SEE TO APPRECIATE!!
Last Agent to Sell the Property
Gerald Darthard
ReeceNichols - Lees Summit License #1999028255 Listed on: 01/21/2014
Home Details
Home Type
- Single Family
Est. Annual Taxes
- $3,113
Year Built
- Built in 1987
Lot Details
- 7.1 Acre Lot
- Level Lot
Parking
- 4 Car Garage
- Side Facing Garage
- Tandem Parking
- Garage Door Opener
Home Design
- Traditional Architecture
- Slab Foundation
- Brick Frame
- Composition Roof
Interior Spaces
- 4,000 Sq Ft Home
- Wet Bar: Carpet, Ceramic Tiles, Double Vanity, Shower Over Tub, Cathedral/Vaulted Ceiling, Ceiling Fan(s), Walk-In Closet(s), Fireplace, Kitchen Island, Laminate Counters, Built-in Features
- Central Vacuum
- Built-In Features: Carpet, Ceramic Tiles, Double Vanity, Shower Over Tub, Cathedral/Vaulted Ceiling, Ceiling Fan(s), Walk-In Closet(s), Fireplace, Kitchen Island, Laminate Counters, Built-in Features
- Vaulted Ceiling
- Ceiling Fan: Carpet, Ceramic Tiles, Double Vanity, Shower Over Tub, Cathedral/Vaulted Ceiling, Ceiling Fan(s), Walk-In Closet(s), Fireplace, Kitchen Island, Laminate Counters, Built-in Features
- Skylights
- Shades
- Plantation Shutters
- Drapes & Rods
- Family Room with Fireplace
- 2 Fireplaces
- Living Room with Fireplace
- Formal Dining Room
- Home Office
Kitchen
- Eat-In Kitchen
- Electric Oven or Range
- Free-Standing Range
- Dishwasher
- Kitchen Island
- Granite Countertops
- Laminate Countertops
- Disposal
Flooring
- Wall to Wall Carpet
- Linoleum
- Laminate
- Stone
- Ceramic Tile
- Luxury Vinyl Plank Tile
- Luxury Vinyl Tile
Bedrooms and Bathrooms
- 3 Bedrooms
- Cedar Closet: Carpet, Ceramic Tiles, Double Vanity, Shower Over Tub, Cathedral/Vaulted Ceiling, Ceiling Fan(s), Walk-In Closet(s), Fireplace, Kitchen Island, Laminate Counters, Built-in Features
- Walk-In Closet: Carpet, Ceramic Tiles, Double Vanity, Shower Over Tub, Cathedral/Vaulted Ceiling, Ceiling Fan(s), Walk-In Closet(s), Fireplace, Kitchen Island, Laminate Counters, Built-in Features
- Double Vanity
- Whirlpool Bathtub
- Bathtub with Shower
Laundry
- Laundry in Hall
- Laundry on main level
Home Security
- Storm Windows
- Storm Doors
- Fire and Smoke Detector
Outdoor Features
- Above Ground Pool
- Enclosed patio or porch
Utilities
- Central Air
- Heating System Uses Propane
- Septic Tank
Community Details
- Pleasant Meadows Subdivision
Listing and Financial Details
- Exclusions: Pool, Fridge
- Assessor Parcel Number 1253403
Ownership History
Purchase Details
Home Financials for this Owner
Home Financials are based on the most recent Mortgage that was taken out on this home.Purchase Details
Home Financials for this Owner
Home Financials are based on the most recent Mortgage that was taken out on this home.Similar Homes in Belton, MO
Home Values in the Area
Average Home Value in this Area
Purchase History
| Date | Type | Sale Price | Title Company |
|---|---|---|---|
| Interfamily Deed Transfer | -- | Security 1St Title Llc | |
| Warranty Deed | -- | Kansas City Title Inc |
Mortgage History
| Date | Status | Loan Amount | Loan Type |
|---|---|---|---|
| Open | $425,000 | New Conventional | |
| Closed | $320,000 | New Conventional | |
| Closed | $58,700 | Credit Line Revolving | |
| Closed | $239,715 | FHA | |
| Closed | $240,562 | FHA |
Property History
| Date | Event | Price | Change | Sq Ft Price |
|---|---|---|---|---|
| 05/05/2025 05/05/25 | Pending | -- | -- | -- |
| 07/16/2015 07/16/15 | Sold | -- | -- | -- |
| 06/03/2015 06/03/15 | Pending | -- | -- | -- |
| 01/22/2014 01/22/14 | For Sale | $259,900 | -- | $65 / Sq Ft |
Tax History Compared to Growth
Tax History
| Year | Tax Paid | Tax Assessment Tax Assessment Total Assessment is a certain percentage of the fair market value that is determined by local assessors to be the total taxable value of land and additions on the property. | Land | Improvement |
|---|---|---|---|---|
| 2024 | $4,026 | $62,410 | $7,590 | $54,820 |
| 2023 | $4,013 | $62,410 | $7,590 | $54,820 |
| 2022 | $3,634 | $55,730 | $7,590 | $48,140 |
| 2021 | $3,634 | $55,730 | $7,590 | $48,140 |
| 2020 | $3,531 | $53,920 | $7,590 | $46,330 |
| 2019 | $3,332 | $53,920 | $7,590 | $46,330 |
| 2018 | $3,126 | $48,100 | $6,070 | $42,030 |
| 2017 | $3,115 | $48,100 | $6,070 | $42,030 |
| 2016 | $3,115 | $47,800 | $6,070 | $41,730 |
| 2015 | $3,115 | $47,800 | $6,070 | $41,730 |
| 2014 | $3,129 | $47,800 | $6,070 | $41,730 |
| 2013 | -- | $47,800 | $6,070 | $41,730 |
Agents Affiliated with this Home
-
Bryan Huff

Seller Co-Listing Agent in 2025
Bryan Huff
Keller Williams Realty Partner
(913) 907-0760
1,074 Total Sales
-
G
Seller's Agent in 2015
Gerald Darthard
ReeceNichols - Lees Summit
-
Theresa Young

Buyer's Agent in 2015
Theresa Young
Keller Williams Realty Partner
(913) 710-4693
107 Total Sales
Map
Source: Heartland MLS
MLS Number: 1864958
APN: 1253403
- 00000 State Line Rd
- 17509 Montgall Dr
- 2301 W 180th St
- 2307 W 179th Terrace
- 17837 Rainbow Blvd
- 17841 Rainbow Blvd
- 2436 W 180th St
- 2202 W 178th Terrace
- 2206 W 178th Terrace
- 17244 Montgall Dr
- 508 Palo Verde Dr
- 17240 Montgall Dr
- 2209 W 176th Place
- 2200 W 176th Place
- 2508 180th St
- 2428 W 179th St
- 2307 176th Terrace
- 2440 W 179th St
- 17220 Monte Verde Dr
- 17917 Manor St
