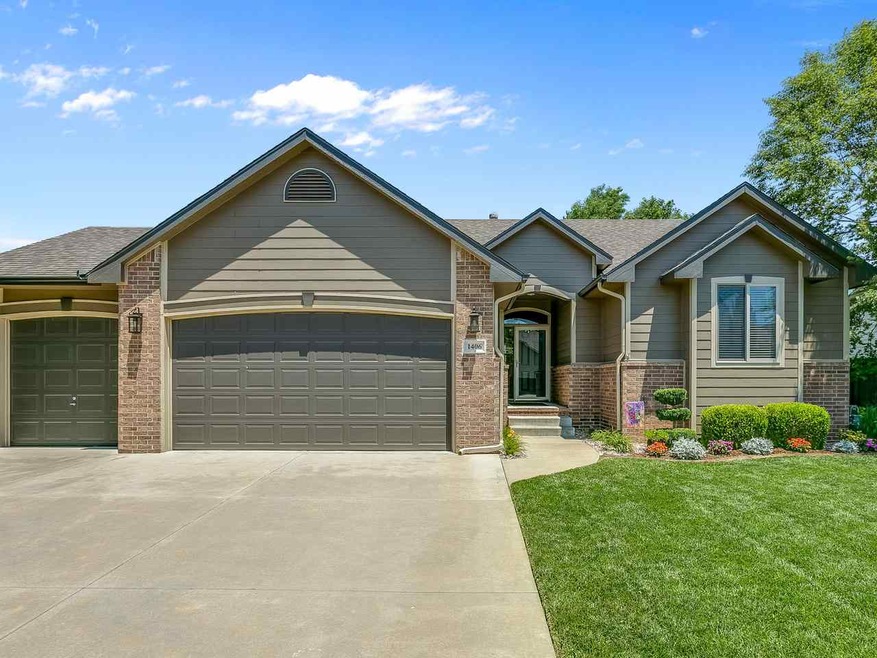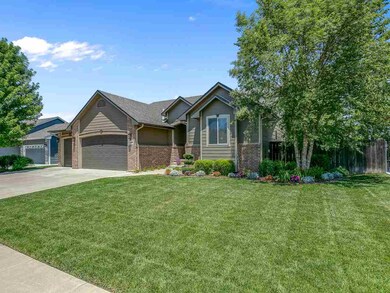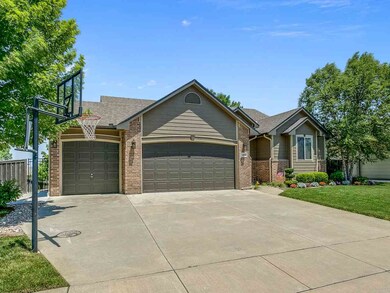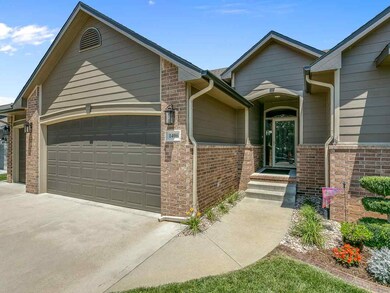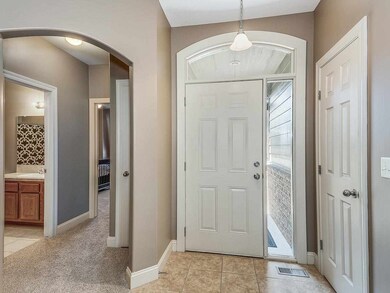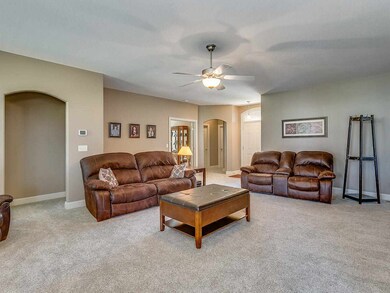
Estimated Value: $339,741 - $391,000
Highlights
- Spa
- Covered Deck
- Ranch Style House
- Community Lake
- Living Room with Fireplace
- Wood Flooring
About This Home
As of August 2018You’ll love this impeccable, move-in ready home in the desirable Park Hill neighborhood. Located on a quiet street just a few blocks from Park Hill Elementary. This home offers 5 bedrooms, 3 baths with captivating upgrades. You will be impressed with the rich features and how well cared for this home is the moment you walk in the front door. This Ranch style house offers a large living room with a gas fireplace, main floor laundry, spacious kitchen with a separate eating area, three bedroom split floor plan on the main level, lots of natural lighting, large covered deck, and an abundance of storage. Just off the living room you will enter the master suite that features a coffered ceiling, ceiling fan, and a private entrance to the large covered deck. The master bath is complete with his and her vanities, separate 4’ shower, whirlpool tub, linen storage, and a spacious walk-in closet. The downstairs is perfect for entertaining which includes a large family room, gas fireplace, wet bar, two additional bedrooms (one with large walk in closet), an oversized full bathroom with his and her sinks and two separate storage rooms. Additional upgrades include recently painted exterior and main level, new carpet upstairs (couple weeks ago), 9ft ceilings, beautiful beige wide woodwork throughout, rounded corners, wood flooring, central vacuum, epoxy garage floor, finished and painted garage walls, insulated garage doors, professionally landscaped front and backyard with several beautiful trees, outdoor storage shed, two large concrete pads on each side of the house for outdoor storage, large backyard patio and a sprinkler system. Neighborhood amenities include a community swimming pool and ponds. This well cared for immaculate property is ready for you to call home! This house won’t last long, call and schedule your private showing today!
Last Listed By
Keller Williams Signature Partners, LLC License #00237992 Listed on: 06/29/2018
Home Details
Home Type
- Single Family
Est. Annual Taxes
- $3,622
Year Built
- Built in 2008
Lot Details
- 9,651 Sq Ft Lot
- Wood Fence
- Sprinkler System
HOA Fees
- $25 Monthly HOA Fees
Home Design
- Ranch Style House
- Frame Construction
- Composition Roof
Interior Spaces
- Wet Bar
- Central Vacuum
- Ceiling Fan
- Multiple Fireplaces
- Gas Fireplace
- Family Room
- Living Room with Fireplace
- Wood Flooring
- Storm Doors
Kitchen
- Oven or Range
- Electric Cooktop
- Range Hood
- Microwave
- Dishwasher
- Disposal
Bedrooms and Bathrooms
- 5 Bedrooms
- En-Suite Primary Bedroom
- Walk-In Closet
- 3 Full Bathrooms
- Dual Vanity Sinks in Primary Bathroom
- Whirlpool Bathtub
- Separate Shower in Primary Bathroom
Laundry
- Laundry on main level
- 220 Volts In Laundry
Finished Basement
- Basement Fills Entire Space Under The House
- Bedroom in Basement
- Finished Basement Bathroom
- Basement Storage
Parking
- 3 Car Attached Garage
- Garage Door Opener
Outdoor Features
- Spa
- Covered Deck
- Outdoor Storage
- Rain Gutters
Schools
- Park Hill Elementary School
- Derby Middle School
- Derby High School
Utilities
- Forced Air Heating and Cooling System
- Heating System Uses Gas
Listing and Financial Details
- Assessor Parcel Number 23418-01302017
Community Details
Overview
- $200 HOA Transfer Fee
- Park Hill Subdivision
- Community Lake
Recreation
- Community Pool
Ownership History
Purchase Details
Purchase Details
Home Financials for this Owner
Home Financials are based on the most recent Mortgage that was taken out on this home.Similar Homes in Derby, KS
Home Values in the Area
Average Home Value in this Area
Purchase History
| Date | Buyer | Sale Price | Title Company |
|---|---|---|---|
| Progressive Opportunities Llc | -- | None Available | |
| Asmann Cory S | -- | Security 1St Title |
Mortgage History
| Date | Status | Borrower | Loan Amount |
|---|---|---|---|
| Previous Owner | Asmann Cory S | $194,300 |
Property History
| Date | Event | Price | Change | Sq Ft Price |
|---|---|---|---|---|
| 08/10/2018 08/10/18 | Sold | -- | -- | -- |
| 07/12/2018 07/12/18 | Pending | -- | -- | -- |
| 06/29/2018 06/29/18 | For Sale | $259,900 | -- | $93 / Sq Ft |
Tax History Compared to Growth
Tax History
| Year | Tax Paid | Tax Assessment Tax Assessment Total Assessment is a certain percentage of the fair market value that is determined by local assessors to be the total taxable value of land and additions on the property. | Land | Improvement |
|---|---|---|---|---|
| 2023 | $5,157 | $34,845 | $7,176 | $27,669 |
| 2022 | $4,496 | $31,309 | $6,762 | $24,547 |
| 2021 | $5,816 | $31,309 | $2,737 | $28,572 |
| 2020 | $5,637 | $30,061 | $2,737 | $27,324 |
| 2019 | $5,277 | $27,543 | $2,737 | $24,806 |
| 2018 | $5,159 | $26,888 | $2,726 | $24,162 |
| 2017 | $4,909 | $0 | $0 | $0 |
| 2016 | $4,666 | $0 | $0 | $0 |
| 2015 | $4,702 | $0 | $0 | $0 |
| 2014 | $4,564 | $0 | $0 | $0 |
Agents Affiliated with this Home
-
Ryan Brennan

Seller's Agent in 2018
Ryan Brennan
Keller Williams Signature Partners, LLC
(316) 518-7800
16 in this area
55 Total Sales
-
Jane Bowman

Buyer's Agent in 2018
Jane Bowman
Coldwell Banker Plaza Real Estate
(316) 204-1924
14 in this area
76 Total Sales
Map
Source: South Central Kansas MLS
MLS Number: 553399
APN: 234-18-0-13-02-017.00
- 1321 S Ravenwood Ct
- 1203 S Park Hill St
- 1438 S Hilltop Rd
- 1406 E Meadow Ridge Ct
- 1719 E Decarsky Ct
- 1731 E Decarsky Ct
- 1219 S Sontag
- 1749 Decarsky Ct
- 937 E Southcrest Dr
- 1773 E Decarsky Ct
- 1249 Sontag St
- 1540 S Krista Ln
- 1743 E Oxford Cir
- 1524 E Mockingbird Ct
- 624 S Sharon Ct
- 607 S Partridge Ln
- 120 E Shadybrook Ln
- 220 E Edgemoor St
- 212 S Lauber Ln
- 101 S Rock Rd
- 1406 E Summerlyn Dr
- 1412 E Summerlyn Dr
- 1400 E Summerlyn Dr
- 1419 E Woodbrook Ct
- 1418 E Summerlyn Dr
- 1423 E Woodbrook Ct
- 1407 E Summerlyn Dr
- 1318 E Summerlyn Dr
- 1413 E Summerlyn Dr
- 1419 E Summerlyn Dr
- 1415 E Woodbrook Ct
- 1312 E Summerlyn Dr
- 1401 E Summerlyn Dr
- 1424 E Summerlyn Dr
- 1424 E Summerlyn Dr Unit 181-295319
- 1427 E Woodbrook Ct
- 1425 E Summerlyn Dr
- 1306 E Summerlyn Dr
- 1411 E Woodbrook Ct
- 1331 E Summerlyn Dr
