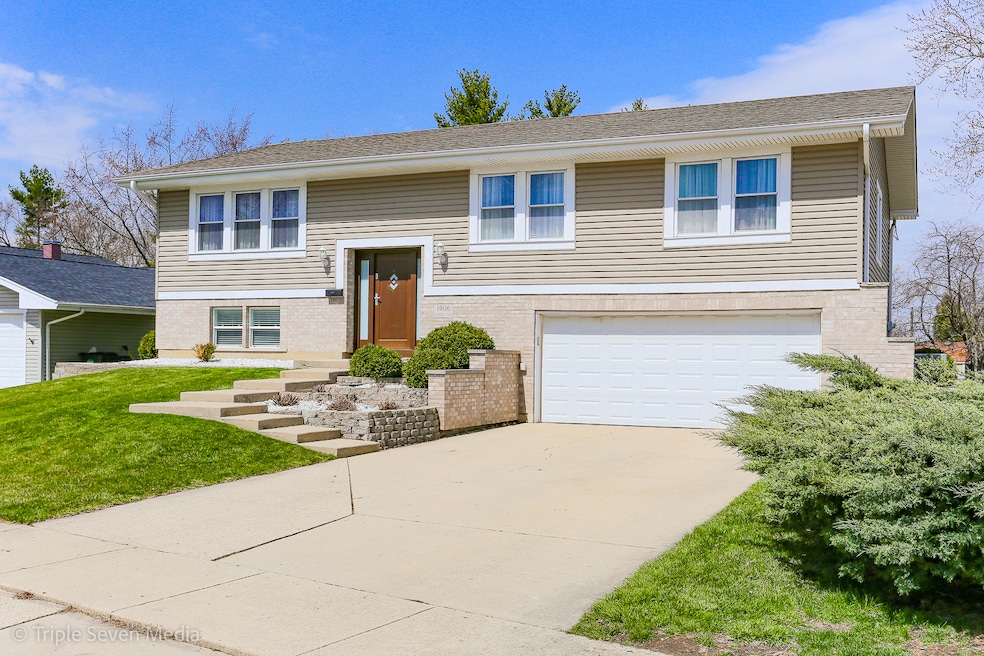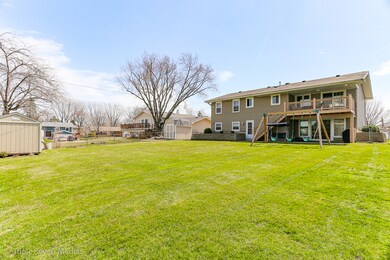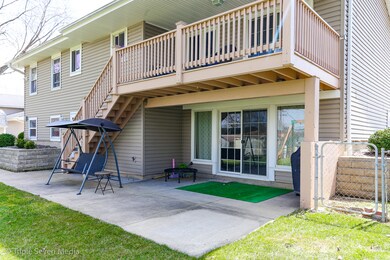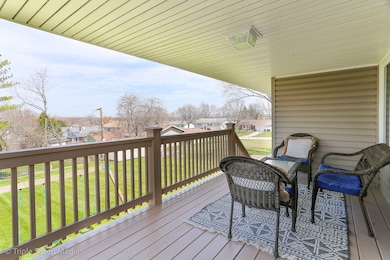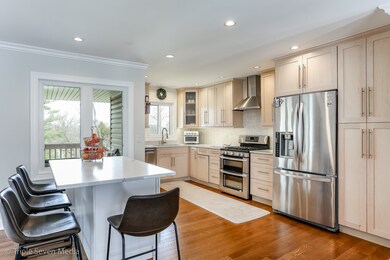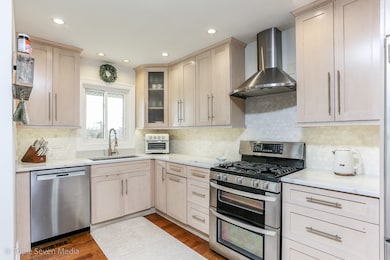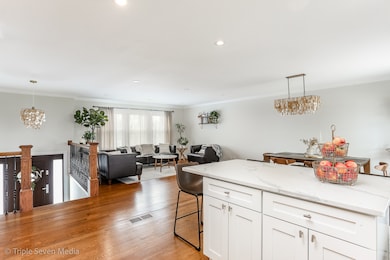1406 Edgefield Ln Hoffman Estates, IL 60169
High Point Park NeighborhoodHighlights
- Hot Property
- Water Views
- Living Room
- Dwight D Eisenhower Junior High School Rated A-
- Wood Flooring
- Laundry Room
About This Home
You will fall in love with this stunning raised ranch-style home, perfectly blending modern comfort with timeless charm. Featuring 4 spacious bedrooms, 3 full baths, and a 2-car attached garage, this beautifully maintained property offers over 2,000 square feet of thoughtfully designed living space-ideal for everyday living and memorable entertaining. Hardwood flooring throughout. Set on a quiet street and backing up to the picturesque Hilldale Golf Course, the home boasts scenic views framed by an elegant iron fence, creating a peaceful and private outdoor retreat. Inside, you'll find a updated interior with high-end updates throughout. From the quartz countertops, tile backsplash, and stainless-steel appliances in the kitchen, to the stylish bathrooms and updated flooring, every detail has been carefully chosen. Designer touches and custom lighting elevate each room with warmth and sophistication. The dining area flows seamlessly into an expansive living room, making the space feel open and welcoming. The massive master suite is a true retreat, complete with an ensuite bathroom and walk-in closet. Three additional generously sized bedrooms offer space for family, guests, or a home office. The finished lower level provides the perfect setting for a hobby room, recreation area, or quiet workspace. Garage with Epoxy flooring and Tesla charger. Step outside to a newer deck, ideal for relaxing evenings or weekend barbecues, all while enjoying views of the beautifully manicured fairways. Located just minutes from top-rated schools, parks, shopping, and all the best of Hoffman Estates and Schaumburg, this home is truly move-in ready. This is more than a house-it's the place you'll want to call home. Solar panels will save you money on electric bill.
Home Details
Home Type
- Single Family
Est. Annual Taxes
- $9,379
Year Built
- Built in 1966 | Remodeled in 2014
Parking
- 2 Car Garage
Interior Spaces
- 2,000 Sq Ft Home
- 2-Story Property
- Ceiling Fan
- Family Room
- Living Room
- Dining Room
- Wood Flooring
- Water Views
- Laundry Room
Kitchen
- Range
- Dishwasher
Bedrooms and Bathrooms
- 4 Bedrooms
- 4 Potential Bedrooms
- 3 Full Bathrooms
Basement
- Basement Fills Entire Space Under The House
- Finished Basement Bathroom
Utilities
- Central Air
- Heating System Uses Natural Gas
- 100 Amp Service
- Lake Michigan Water
Community Details
- No Pets Allowed
Listing and Financial Details
- Security Deposit $3,850
- Property Available on 9/1/25
- 24 Month Lease Term
Map
Source: Midwest Real Estate Data (MRED)
MLS Number: 12380699
APN: 07-08-402-030-0000
- 1485 Devonshire Ln
- 1456 Della Dr
- 1769 Sessions Walk Unit D
- 1770 Robin Ln Unit B
- 1800 Huntington Blvd Unit 307
- 1985 Oakdale Rd
- 1726 Fayette Walk Unit M
- 1779 Sessions Walk Unit 1779
- 1445 Vista Walk Unit 2C
- 1420 Hassell Rd
- 1840 Huntington Blvd Unit BW3
- 1840 Huntington Blvd Unit 601
- 1541 Coventry Rd
- 1355 Mayfield Ln
- 1740 Ardwick Dr
- 1475 Rebecca Dr Unit 311
- 1880 Bonnie Ln Unit 410
- 1975 Kenilworth Cir Unit B
- 1970 Kenilworth Cir Unit C
- 1760 Pebble Beach Dr
