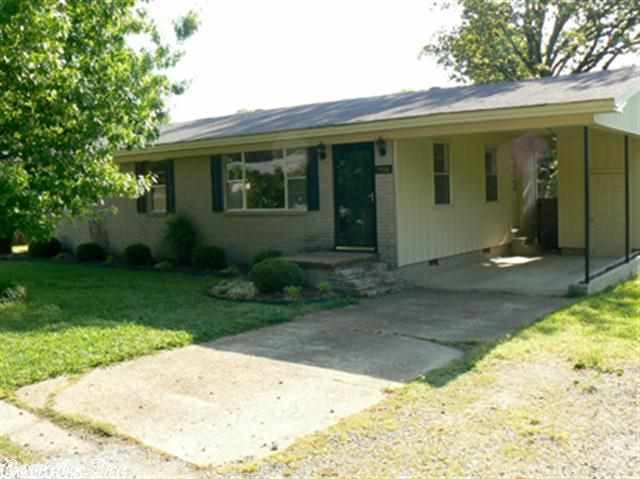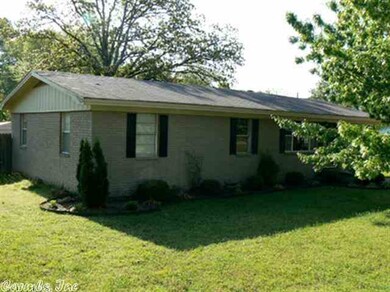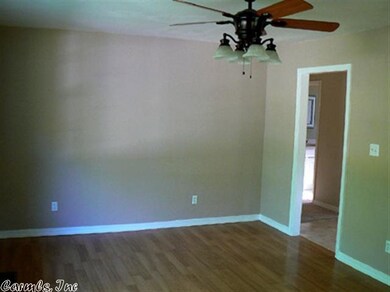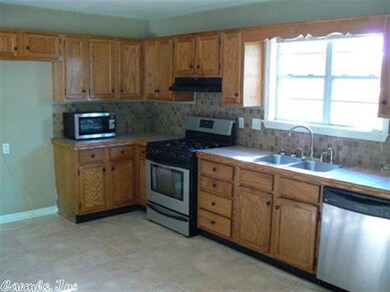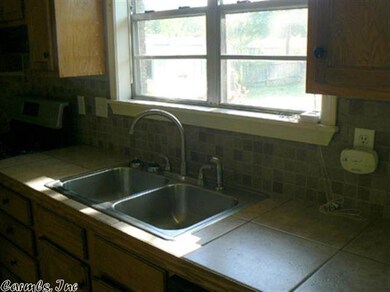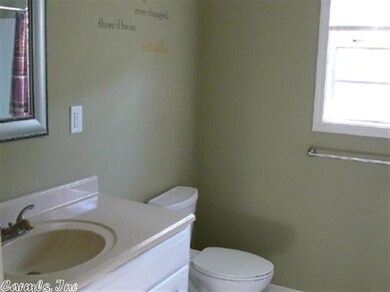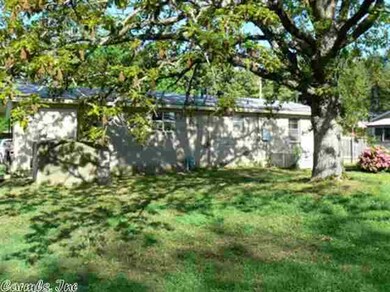
1406 Forrest Dr Searcy, AR 72143
Highlights
- Traditional Architecture
- 1-Story Property
- Central Heating and Cooling System
- Southwest Middle School Rated A-
- Outdoor Storage
- Combination Kitchen and Dining Room
About This Home
As of October 2024Reduced and a bargain! Darling home with so many great updates! Laminate, vinyl and carpet new in 2009, updated kitchen with stainless steel appliances, countertops and tile backsplash. Light fixtures and bathroom updated,too. Move right in and make this your home! Back yard fenced, storage building and a storm shelter. Freshly painted interior. See agent remarks for comps
Last Buyer's Agent
Kevin Lunceford
RE/MAX Elite Conway Branch
Home Details
Home Type
- Single Family
Est. Annual Taxes
- $540
Year Built
- Built in 1965
Lot Details
- 8,712 Sq Ft Lot
- Fenced
- Level Lot
Home Design
- Traditional Architecture
- Brick Exterior Construction
- Composition Roof
Interior Spaces
- 1,090 Sq Ft Home
- 1-Story Property
- Ceiling Fan
- Combination Kitchen and Dining Room
- Crawl Space
- Washer Hookup
Kitchen
- Stove
- Gas Range
- Dishwasher
Flooring
- Carpet
- Laminate
- Vinyl
Bedrooms and Bathrooms
- 3 Bedrooms
- 1 Full Bathroom
Parking
- 1 Car Garage
- Carport
Outdoor Features
- Outdoor Storage
- Storm Cellar or Shelter
Schools
- Mcrae Elementary School
- Southwest Middle School
- Searcy High School
Utilities
- Central Heating and Cooling System
- Gas Water Heater
- Satellite Dish
- Cable TV Available
Ownership History
Purchase Details
Home Financials for this Owner
Home Financials are based on the most recent Mortgage that was taken out on this home.Purchase Details
Home Financials for this Owner
Home Financials are based on the most recent Mortgage that was taken out on this home.Purchase Details
Home Financials for this Owner
Home Financials are based on the most recent Mortgage that was taken out on this home.Purchase Details
Home Financials for this Owner
Home Financials are based on the most recent Mortgage that was taken out on this home.Purchase Details
Home Financials for this Owner
Home Financials are based on the most recent Mortgage that was taken out on this home.Purchase Details
Purchase Details
Purchase Details
Similar Homes in Searcy, AR
Home Values in the Area
Average Home Value in this Area
Purchase History
| Date | Type | Sale Price | Title Company |
|---|---|---|---|
| Warranty Deed | $177,700 | Citizens Title & Closing Servi | |
| Warranty Deed | $85,000 | None Available | |
| Deed | $81,000 | -- | |
| Deed | $77,000 | None Available | |
| Warranty Deed | $77,000 | -- | |
| Warranty Deed | $77,000 | -- | |
| Warranty Deed | $57,000 | -- | |
| Deed | $40,000 | -- | |
| Warranty Deed | $36,000 | -- |
Mortgage History
| Date | Status | Loan Amount | Loan Type |
|---|---|---|---|
| Open | $179,494 | New Conventional | |
| Previous Owner | $83,460 | FHA | |
| Previous Owner | $2,975 | Stand Alone Second | |
| Previous Owner | $81,000 | No Value Available | |
| Previous Owner | -- | No Value Available | |
| Previous Owner | $75,605 | FHA | |
| Previous Owner | $78,030 | New Conventional | |
| Previous Owner | $56,372 | Unknown |
Property History
| Date | Event | Price | Change | Sq Ft Price |
|---|---|---|---|---|
| 10/03/2024 10/03/24 | Sold | $177,700 | +0.4% | $127 / Sq Ft |
| 10/02/2024 10/02/24 | Pending | -- | -- | -- |
| 10/02/2024 10/02/24 | For Sale | $177,000 | +108.2% | $126 / Sq Ft |
| 07/08/2024 07/08/24 | Sold | $85,000 | 0.0% | $78 / Sq Ft |
| 06/12/2024 06/12/24 | Pending | -- | -- | -- |
| 06/12/2024 06/12/24 | For Sale | $85,000 | 0.0% | $78 / Sq Ft |
| 05/07/2020 05/07/20 | Sold | $85,000 | 0.0% | $78 / Sq Ft |
| 04/08/2020 04/08/20 | For Sale | $85,000 | +10.4% | $78 / Sq Ft |
| 10/28/2013 10/28/13 | Sold | $77,000 | -7.2% | $71 / Sq Ft |
| 09/28/2013 09/28/13 | Pending | -- | -- | -- |
| 04/25/2013 04/25/13 | For Sale | $83,000 | -- | $76 / Sq Ft |
Tax History Compared to Growth
Tax History
| Year | Tax Paid | Tax Assessment Tax Assessment Total Assessment is a certain percentage of the fair market value that is determined by local assessors to be the total taxable value of land and additions on the property. | Land | Improvement |
|---|---|---|---|---|
| 2024 | $603 | $14,860 | $3,960 | $10,900 |
| 2023 | $178 | $14,860 | $3,960 | $10,900 |
| 2022 | $228 | $14,860 | $3,960 | $10,900 |
| 2021 | $228 | $14,860 | $3,960 | $10,900 |
| 2020 | $236 | $15,050 | $5,500 | $9,550 |
| 2019 | $236 | $15,050 | $5,500 | $9,550 |
| 2018 | $261 | $15,050 | $5,500 | $9,550 |
| 2017 | $566 | $15,050 | $5,500 | $9,550 |
| 2016 | $566 | $13,950 | $5,500 | $8,450 |
| 2015 | $540 | $13,290 | $3,960 | $9,330 |
| 2014 | -- | $0 | $0 | $0 |
Agents Affiliated with this Home
-
John Holt

Seller's Agent in 2024
John Holt
Dalrymple
(501) 380-5353
98 Total Sales
-
Sandy LaFantasie

Seller's Agent in 2024
Sandy LaFantasie
RE/MAX
(501) 278-0408
56 Total Sales
-
Linda O'Brien

Seller's Agent in 2013
Linda O'Brien
RE/MAX
(501) 940-3100
278 Total Sales
-
K
Buyer's Agent in 2013
Kevin Lunceford
RE/MAX
Map
Source: Cooperative Arkansas REALTORS® MLS
MLS Number: 10348271
APN: 016-01694-000
- 511 Sims St
- 513 Joyce St
- 600 King St
- 1200 Maple
- 116 Autumn Cove
- 92 Lelia Ln
- 106 Louis Dr
- 1210 Headlee Heights Dr
- 114 W Steward Dr
- 810 N Pear St
- 715 N Spruce St
- 611 W Moore Ave
- 601 N Hickory St
- 507 W Academy Ave
- 506 N Pecan St
- 511 N Hickory St
- 501 N Maple St
- 608 N Main St
- 1402 Holmes Rd
- 1206 W Race Ave
