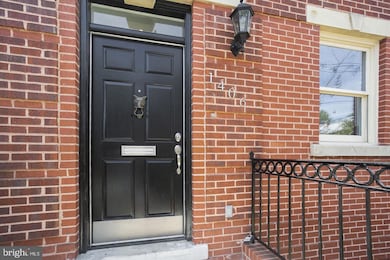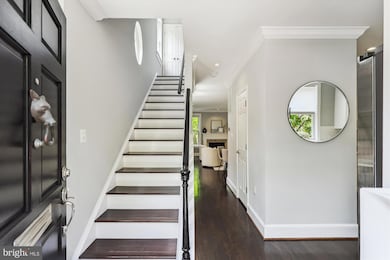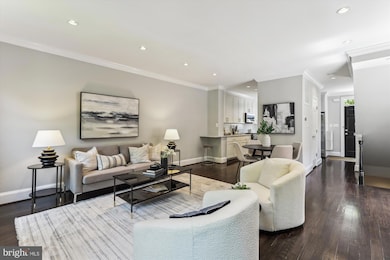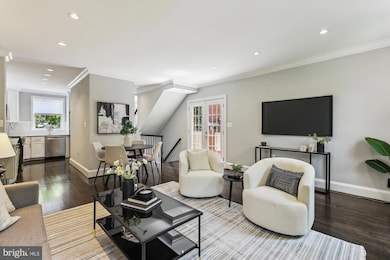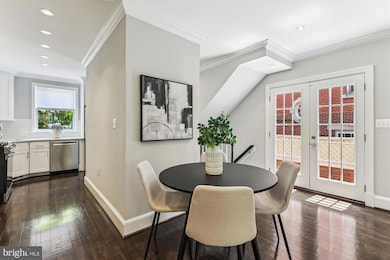
1406 Foxhall Rd NW Washington, DC 20007
Palisades NeighborhoodEstimated payment $8,150/month
Highlights
- Traditional Architecture
- 1 Fireplace
- 1 Car Attached Garage
- Key Elementary School Rated A
- No HOA
- 3-minute walk to Foundry Branch Valley Park
About This Home
Ideally located between Georgetown and the Palisades, this semi-detached townhome is flooded with natural light and offers refined living inside and out. From the high ceilings to the new flagstone side patio and the stunning roof deck, this property meets all the criteria for luxury living in one of the best neighborhoods in DC. Recently painted and upgraded, this 4-bedroom, 3.5-bath home with beautiful wood floors throughout includes a gourmet kitchen with marble countertops, a living room with fireplace, and three additional levels. The lower level provides versatile options for recreation space, a guest suite or a home office with a full bath included. Additional amenities and upgrades include an EV charger, an attached garage, a shaded backyard, new patio and front walkway, new deck, and new HVAC unit and roof (both in 2022). The property boasts a high walkability score, being conveniently close to shops, restaurants, schools, the Hardy Recreation Center, and walking paths. This home represents city living at its finest! Open House Sunday Aug. 31st from 1-3 pm.
Townhouse Details
Home Type
- Townhome
Est. Annual Taxes
- $9,624
Year Built
- Built in 1988
Lot Details
- 1,501 Sq Ft Lot
- Property is in excellent condition
Parking
- 1 Car Attached Garage
- 1 Driveway Space
- Front Facing Garage
- Garage Door Opener
Home Design
- Semi-Detached or Twin Home
- Traditional Architecture
- Brick Exterior Construction
- Brick Foundation
- Asphalt Roof
Interior Spaces
- Property has 4 Levels
- 1 Fireplace
- Basement Fills Entire Space Under The House
Bedrooms and Bathrooms
Utilities
- Forced Air Heating and Cooling System
- 60 Gallon+ Natural Gas Water Heater
Community Details
- No Home Owners Association
- Foxhall Subdivision
Listing and Financial Details
- Tax Lot 52
- Assessor Parcel Number 1363//0052
Map
Home Values in the Area
Average Home Value in this Area
Tax History
| Year | Tax Paid | Tax Assessment Tax Assessment Total Assessment is a certain percentage of the fair market value that is determined by local assessors to be the total taxable value of land and additions on the property. | Land | Improvement |
|---|---|---|---|---|
| 2024 | $9,624 | $1,219,240 | $422,280 | $796,960 |
| 2023 | $8,809 | $1,192,700 | $405,600 | $787,100 |
| 2022 | $8,053 | $1,026,090 | $386,840 | $639,250 |
| 2021 | $8,060 | $1,024,550 | $384,920 | $639,630 |
| 2020 | $7,847 | $1,007,190 | $369,920 | $637,270 |
| 2019 | $7,140 | $987,940 | $366,150 | $621,790 |
| 2018 | $6,503 | $941,390 | $0 | $0 |
| 2017 | $5,919 | $925,450 | $0 | $0 |
| 2016 | $5,996 | $705,460 | $0 | $0 |
| 2015 | $5,861 | $689,480 | $0 | $0 |
| 2014 | -- | $684,650 | $0 | $0 |
Property History
| Date | Event | Price | Change | Sq Ft Price |
|---|---|---|---|---|
| 08/28/2025 08/28/25 | Price Changed | $1,359,000 | -2.1% | $607 / Sq Ft |
| 07/24/2025 07/24/25 | For Sale | $1,388,000 | +12.8% | $620 / Sq Ft |
| 05/06/2021 05/06/21 | Sold | $1,230,000 | +2.6% | $549 / Sq Ft |
| 04/06/2021 04/06/21 | Pending | -- | -- | -- |
| 03/31/2021 03/31/21 | For Sale | $1,199,000 | +28.8% | $535 / Sq Ft |
| 05/20/2015 05/20/15 | Sold | $931,000 | +3.6% | $582 / Sq Ft |
| 04/15/2015 04/15/15 | Pending | -- | -- | -- |
| 04/10/2015 04/10/15 | For Sale | $899,000 | -- | $562 / Sq Ft |
Purchase History
| Date | Type | Sale Price | Title Company |
|---|---|---|---|
| Special Warranty Deed | $1,230,000 | Tradition Title Llc | |
| Warranty Deed | $931,000 | -- | |
| Deed | $330,000 | -- |
Mortgage History
| Date | Status | Loan Amount | Loan Type |
|---|---|---|---|
| Open | $984,000 | Purchase Money Mortgage | |
| Previous Owner | $215,700 | Commercial | |
| Previous Owner | $698,250 | New Conventional | |
| Previous Owner | $525,000 | New Conventional | |
| Previous Owner | $60,000 | Credit Line Revolving | |
| Previous Owner | $515,000 | Adjustable Rate Mortgage/ARM | |
| Previous Owner | $264,000 | New Conventional |
Similar Homes in Washington, DC
Source: Bright MLS
MLS Number: DCDC2211436
APN: 1363-0052
- 4531 Westhall Dr NW
- 1510 44th St NW
- 4491 Macarthur Blvd NW Unit 303
- 4621 Laverock Place NW
- 4442 Q St NW
- 4545 Macarthur Blvd NW Unit 202
- 4555 Macarthur Blvd NW Unit 202
- 1628 44th St NW
- 4565 Indian Rock Terrace NW
- 4477 Salem Ln NW
- 1727 Hoban Rd NW
- 2139 N Scott St
- 4617 1/2 Macarthur Blvd NW Unit A
- 2129 N Troy St
- 2127 N Troy St
- 1843 47th Place NW
- 1829 47th Place NW
- 2107 N Scott St Unit 70
- 3729 Winfield Ln NW
- 2119 21st Rd N
- 1408 Foxhall Rd NW
- 4465 Macarthur Blvd NW
- 4414 Volta Place NW
- 4481 Macarthur Blvd NW Unit B1
- 4540 Macarthur Blvd NW
- 4555 Macarthur Blvd NW Unit 208
- 1636 44th St NW Unit English Basement
- 4564 Macarthur Blvd NW
- 4402 Reservoir Rd NW
- 4582 Macarthur Blvd NW Unit 1
- 3956 Georgetown Ct NW
- 3620 Prospect St NW
- 2100 N Pierce St
- 1501 22nd St N Unit FL1-ID1022602P
- 2023 21st St N Unit 27
- 3713 Winfield Ln NW
- 3522 P St NW
- 3511 O St NW
- 3500 P St NW
- 3802 T St NW

