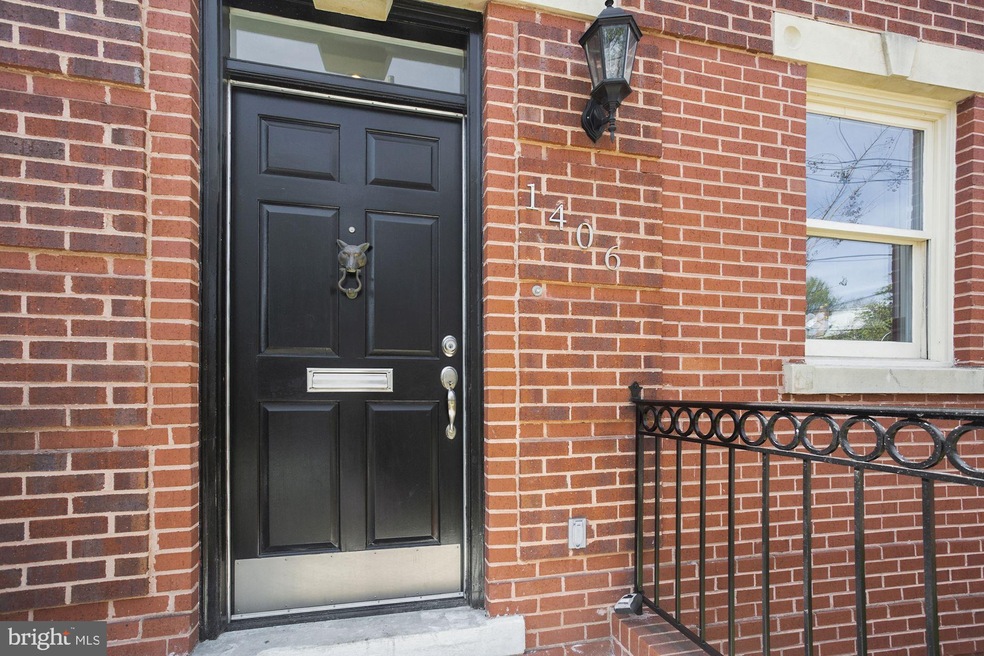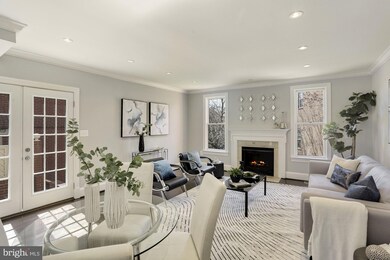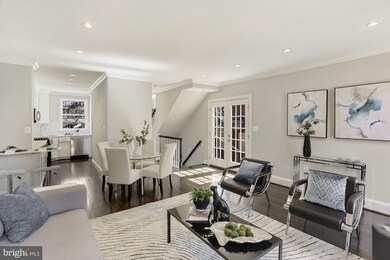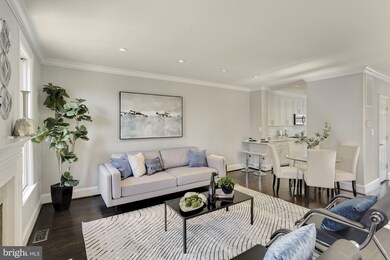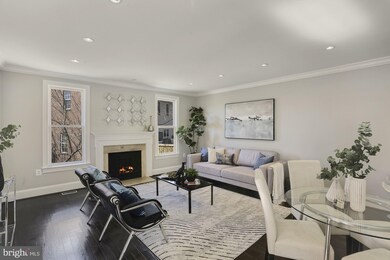
1406 Foxhall Rd NW Washington, DC 20007
Palisades NeighborhoodHighlights
- Traditional Architecture
- 1 Fireplace
- 1 Car Attached Garage
- Key Elementary School Rated A
- No HOA
- 3-minute walk to Foundry Branch Valley Park
About This Home
As of May 2021Completely renovated in 2015, all brick, semi- detached town home with new 2021 updates including brand new high end appliances, new paints and newly updated bathrooms for all four levels, newly sanded and painted first floor and newly polished floors in all other levels, and brand new first floor side patio. Abundant space, high ceilings, basking in sunlight 4BR & 3 1/2 baths. Chef's kitchen with marble counters, back yard green space and third floor bedroom connected with a large roof top deck with spectacular views of the city. 1BR suite in basement with the potential to have a separate entrance for tenants. Located on prestigious Foxhall Road in NW, DC, within walking distance to restaurants, shops, hiking trails, community parks and Georgetown universities. Minutes to downtown DC, Regan national airport and Amazon’s new National Landing headquarters. Newly painted attached garage parking offers lots of extra storage !!
Last Agent to Sell the Property
Homes By Owner License #IB98510 Listed on: 03/31/2021
Townhouse Details
Home Type
- Townhome
Est. Annual Taxes
- $7,847
Year Built
- Built in 1988
Lot Details
- 1,501 Sq Ft Lot
- Property is in very good condition
Parking
- 1 Car Attached Garage
- Front Facing Garage
- Garage Door Opener
Home Design
- Semi-Detached or Twin Home
- Traditional Architecture
- Brick Exterior Construction
- Asphalt Roof
Interior Spaces
- Property has 4 Levels
- 1 Fireplace
- Basement Fills Entire Space Under The House
Bedrooms and Bathrooms
Utilities
- Forced Air Heating and Cooling System
- 60 Gallon+ Natural Gas Water Heater
Community Details
- No Home Owners Association
- Palisades Subdivision
Listing and Financial Details
- Tax Lot 52
- Assessor Parcel Number 1363//0052
Ownership History
Purchase Details
Home Financials for this Owner
Home Financials are based on the most recent Mortgage that was taken out on this home.Purchase Details
Home Financials for this Owner
Home Financials are based on the most recent Mortgage that was taken out on this home.Purchase Details
Home Financials for this Owner
Home Financials are based on the most recent Mortgage that was taken out on this home.Similar Homes in Washington, DC
Home Values in the Area
Average Home Value in this Area
Purchase History
| Date | Type | Sale Price | Title Company |
|---|---|---|---|
| Special Warranty Deed | $1,230,000 | Tradition Title Llc | |
| Warranty Deed | $931,000 | -- | |
| Deed | $330,000 | -- |
Mortgage History
| Date | Status | Loan Amount | Loan Type |
|---|---|---|---|
| Open | $984,000 | Purchase Money Mortgage | |
| Previous Owner | $215,700 | Commercial | |
| Previous Owner | $698,250 | New Conventional | |
| Previous Owner | $525,000 | New Conventional | |
| Previous Owner | $60,000 | Credit Line Revolving | |
| Previous Owner | $515,000 | Adjustable Rate Mortgage/ARM | |
| Previous Owner | $264,000 | New Conventional |
Property History
| Date | Event | Price | Change | Sq Ft Price |
|---|---|---|---|---|
| 07/24/2025 07/24/25 | For Sale | $1,388,000 | +12.8% | $620 / Sq Ft |
| 05/06/2021 05/06/21 | Sold | $1,230,000 | +2.6% | $549 / Sq Ft |
| 04/06/2021 04/06/21 | Pending | -- | -- | -- |
| 03/31/2021 03/31/21 | For Sale | $1,199,000 | +28.8% | $535 / Sq Ft |
| 05/20/2015 05/20/15 | Sold | $931,000 | +3.6% | $582 / Sq Ft |
| 04/15/2015 04/15/15 | Pending | -- | -- | -- |
| 04/10/2015 04/10/15 | For Sale | $899,000 | -- | $562 / Sq Ft |
Tax History Compared to Growth
Tax History
| Year | Tax Paid | Tax Assessment Tax Assessment Total Assessment is a certain percentage of the fair market value that is determined by local assessors to be the total taxable value of land and additions on the property. | Land | Improvement |
|---|---|---|---|---|
| 2024 | $9,624 | $1,219,240 | $422,280 | $796,960 |
| 2023 | $8,809 | $1,192,700 | $405,600 | $787,100 |
| 2022 | $8,053 | $1,026,090 | $386,840 | $639,250 |
| 2021 | $8,060 | $1,024,550 | $384,920 | $639,630 |
| 2020 | $7,847 | $1,007,190 | $369,920 | $637,270 |
| 2019 | $7,140 | $987,940 | $366,150 | $621,790 |
| 2018 | $6,503 | $941,390 | $0 | $0 |
| 2017 | $5,919 | $925,450 | $0 | $0 |
| 2016 | $5,996 | $705,460 | $0 | $0 |
| 2015 | $5,861 | $689,480 | $0 | $0 |
| 2014 | -- | $684,650 | $0 | $0 |
Agents Affiliated with this Home
-
Carolyn Schafer

Seller's Agent in 2025
Carolyn Schafer
Long & Foster
(202) 841-9768
4 in this area
15 Total Sales
-
Coley Reed

Seller Co-Listing Agent in 2025
Coley Reed
Long & Foster
(301) 674-2829
5 in this area
591 Total Sales
-
Lawrence Lessin

Seller's Agent in 2021
Lawrence Lessin
Homes By Owner
(301) 355-6104
1 in this area
678 Total Sales
-
Irene Block

Seller's Agent in 2015
Irene Block
TTR Sotheby's International Realty
(301) 910-4899
11 Total Sales
-
Kai Zhang

Buyer's Agent in 2015
Kai Zhang
Harbor Realty & Investments LLC
(202) 431-5176
1 in this area
120 Total Sales
Map
Source: Bright MLS
MLS Number: DCDC514784
APN: 1363-0052
- 4425 Macarthur Blvd NW
- 4531 Westhall Dr NW
- 4491 Macarthur Blvd NW Unit 303
- 4445 Volta Place NW
- 4621 Laverock Place NW
- 4413 Q St NW
- 4509 Clark Place NW
- 4545 Macarthur Blvd NW Unit 202
- 1712 Surrey Ln NW
- 4555 Macarthur Blvd NW Unit 202
- 4555 Macarthur Blvd NW Unit G5
- 1646 Foxhall Rd NW
- 4565 Indian Rock Terrace NW
- 4477 Salem Ln NW
- 3927 Georgetown Ct NW
- 2129 N Troy St
- 2127 N Troy St
- 2221 N Oak Ct
- 2107 N Scott St Unit 70
- 1843 47th Place NW
