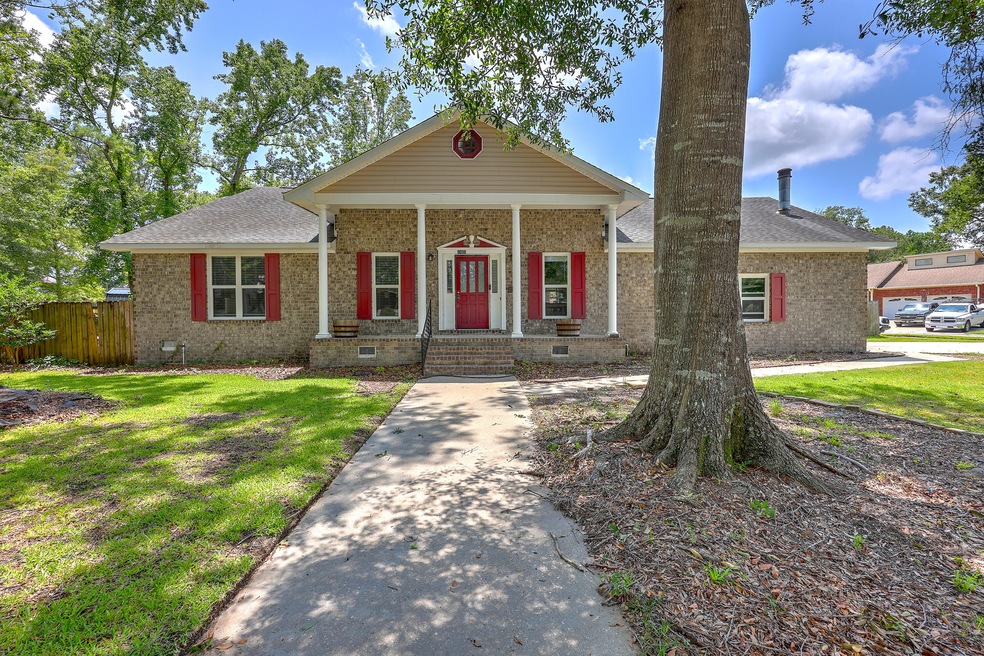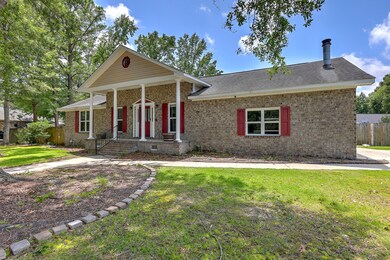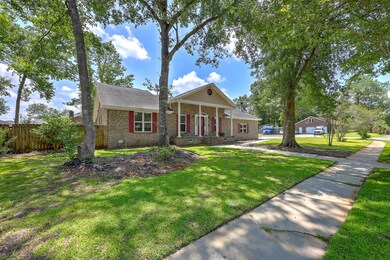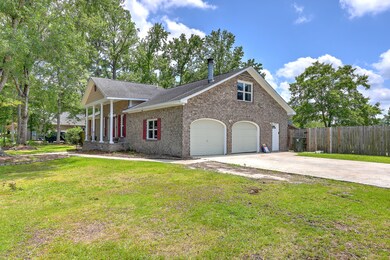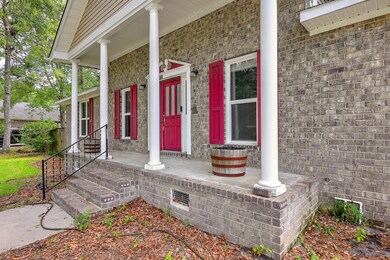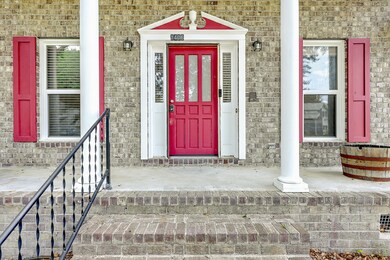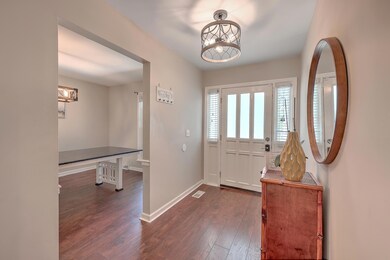
1406 Foxtail Pine Rd Ladson, SC 29456
Estimated Value: $344,000 - $414,000
Highlights
- Finished Room Over Garage
- Cathedral Ceiling
- Great Room
- 0.4 Acre Lot
- Wood Flooring
- Covered patio or porch
About This Home
As of August 2023Welcome to this charming brick home nestled in a prime location just five minutes away from N. Main Street's grocery stores and restaurants. With 4 spacious bedrooms and 3.5 bathrooms, this delightful 1.5 story residence offers ample space. Step inside and be greeted by an open floor plan that seamlessly connects the living, dining, and kitchen areas. The backyard is a true oasis, boasting a serene patio and green space for outdoor entertainment and relaxation. Whether you're hosting gatherings or enjoying peaceful evenings, this backyard retreat is sure to impress. Don't miss the opportunity to make this fabulous brick home your own!*** Washer & Dryer DO NOT convey**
Last Listed By
Keller Williams Realty Charleston License #80693 Listed on: 07/07/2023

Home Details
Home Type
- Single Family
Est. Annual Taxes
- $984
Year Built
- Built in 1983
Lot Details
- 0.4 Acre Lot
- Privacy Fence
Parking
- 2 Car Attached Garage
- Finished Room Over Garage
Home Design
- Brick Exterior Construction
- Asphalt Roof
Interior Spaces
- 2,423 Sq Ft Home
- 1-Story Property
- Cathedral Ceiling
- Great Room
- Living Room with Fireplace
- Formal Dining Room
- Crawl Space
- Eat-In Kitchen
- Laundry Room
Flooring
- Wood
- Vinyl
Bedrooms and Bathrooms
- 4 Bedrooms
Outdoor Features
- Covered patio or porch
Schools
- Sangaree Elementary School
- College Park Middle School
- Stratford High School
Utilities
- Central Air
- No Heating
Community Details
- Tall Pines Subdivision
Ownership History
Purchase Details
Home Financials for this Owner
Home Financials are based on the most recent Mortgage that was taken out on this home.Purchase Details
Home Financials for this Owner
Home Financials are based on the most recent Mortgage that was taken out on this home.Purchase Details
Purchase Details
Purchase Details
Similar Homes in Ladson, SC
Home Values in the Area
Average Home Value in this Area
Purchase History
| Date | Buyer | Sale Price | Title Company |
|---|---|---|---|
| Foley Lori | $399,000 | None Listed On Document | |
| Akins Marcus | $108,000 | -- | |
| Akins Alvin | $78,000 | -- | |
| Hsbc Mortgage Services Inc | $500 | -- | |
| Brown Roberta D | $149,440 | -- |
Mortgage History
| Date | Status | Borrower | Loan Amount |
|---|---|---|---|
| Open | Foley Lori | $359,100 | |
| Previous Owner | Akins Marcus | $93,406 | |
| Previous Owner | Brown Roberta D | $208,500 | |
| Previous Owner | Brown Roberta D | $30,000 |
Property History
| Date | Event | Price | Change | Sq Ft Price |
|---|---|---|---|---|
| 08/16/2023 08/16/23 | Sold | $399,000 | 0.0% | $165 / Sq Ft |
| 07/14/2023 07/14/23 | For Sale | $399,000 | -- | $165 / Sq Ft |
Tax History Compared to Growth
Tax History
| Year | Tax Paid | Tax Assessment Tax Assessment Total Assessment is a certain percentage of the fair market value that is determined by local assessors to be the total taxable value of land and additions on the property. | Land | Improvement |
|---|---|---|---|---|
| 2024 | $1,450 | $336,100 | $50,500 | $285,600 |
| 2023 | $1,450 | $13,444 | $2,020 | $11,424 |
| 2022 | $963 | $6,624 | $1,131 | $5,493 |
| 2021 | $984 | $6,620 | $1,131 | $5,493 |
| 2020 | $995 | $6,624 | $1,131 | $5,493 |
| 2019 | $2,902 | $6,624 | $1,131 | $5,493 |
| 2018 | $2,710 | $8,640 | $1,800 | $6,840 |
| 2017 | $890 | $5,760 | $1,200 | $4,560 |
| 2016 | $908 | $5,760 | $1,200 | $4,560 |
| 2015 | $849 | $5,760 | $1,200 | $4,560 |
| 2014 | $837 | $5,760 | $1,200 | $4,560 |
| 2013 | -- | $5,760 | $1,200 | $4,560 |
Agents Affiliated with this Home
-
Carmilla Brown
C
Seller's Agent in 2023
Carmilla Brown
Keller Williams Realty Charleston
(843) 926-2007
1 in this area
96 Total Sales
-
Julianna Kurucz

Buyer's Agent in 2023
Julianna Kurucz
BHHS Carolina Sun Real Estate
(843) 817-9433
1 in this area
9 Total Sales
Map
Source: CHS Regional MLS
MLS Number: 23015363
APN: 233-10-01-049
- 1205 Scotch Pine Ln
- 188 Ponderosa Dr
- 184 Ponderosa Dr
- 1009 Highland Pines Rd
- 306 Sundial Ln
- 148 Ponderosa Dr
- 131 Ponderosa Dr
- 1026 Briar Rose Ln
- 760 Royle Rd
- 3033 Kinswood Ln
- 415 Whitebark Dr
- 1097 Briar Rose Ln
- 0 Treeland Dr Unit 25010333
- 3072 Adventure Way
- 3016 Adventure Way
- 1007 Halfacre Ln
- 106 Kent Cir
- 3059 Adventure Way
- 104 Belmont Ct
- 1184 Limehouse Ln
- 1406 Foxtail Pine Rd
- 1408 Foxtail Pine Rd
- 1306 Bishop Pine Dr
- 1409 Foxtail Pine Rd
- 1411 Foxtail Pine Rd
- 1313 Bishop Pine Dr
- 1404 Foxtail Pine Rd
- 1407 Foxtail Pine Rd
- 1301 Short Pine Rd
- 1311 Bishop Pine Dr
- 1410 Foxtail Pine Rd
- 1413 Foxtail Pine Rd
- 1309 Bishop Pine Dr
- 1303 Short Pine Rd
- 1405 Foxtail Pine Rd
- 1310 Pinyon Pine Dr
- 1402 Foxtail Pine Rd
- 1415 Foxtail Pine Rd
- 1412 Foxtail Pine Rd
- 1308 Pinyon Pine Dr
