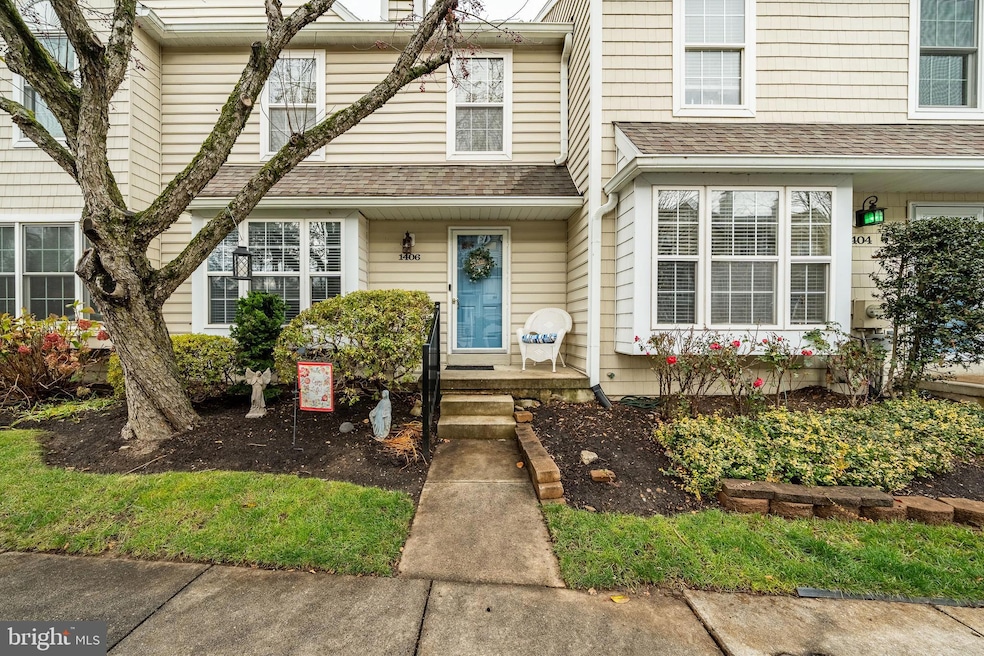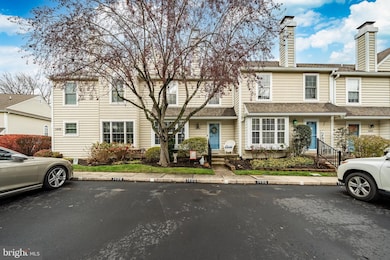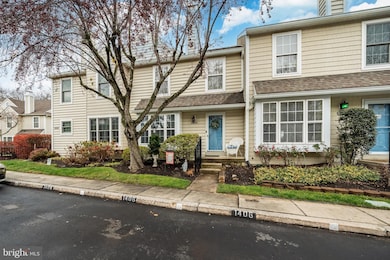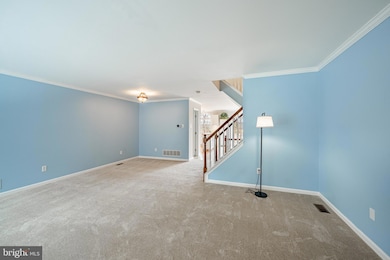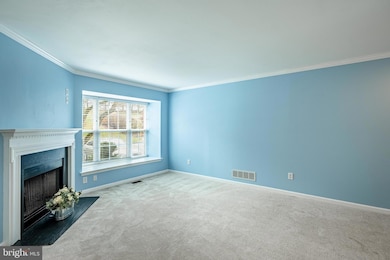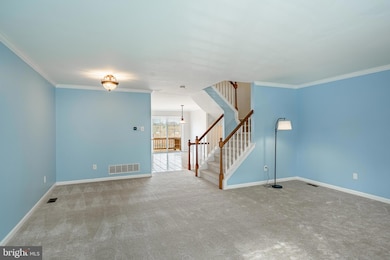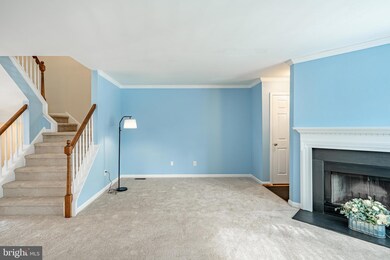1406 Harbour Ridge Ln Downingtown, PA 19335
Estimated payment $3,134/month
Highlights
- Colonial Architecture
- Clubhouse
- 1 Fireplace
- Shamona Creek Elementary School Rated A
- Deck
- Community Pool
About This Home
Welcome to 1406 Harbour Ridge Lane, a beautifully maintained townhome in the sought-after Marsh Harbour community—perfectly perched above Marsh Creek State Park in Chester County. Located in Upper Uwchlan Township and the award-winning Downingtown School District, this home sits on a premium lot for which the original builder charged a $10,000 upgrade—all for the sweeping, million-dollar views you’ll enjoy every day.
From the moment you arrive, you’ll appreciate the excellent curb appeal, including manicured garden beds, vinyl siding, and a charming bay window. Step inside to a spacious, open living area featuring brand-new plush carpeting and fresh paint throughout. The first floor also offers a recently renovated powder room and an expansive eat-in kitchen flooded with natural light. From here, step onto the rear deck, complete with a powered awning, and take in one of the best views in all of Chester County.
Upstairs, you’ll find three well-appointed bedrooms, including a primary suite with attached bath, along with an additional full hall bath and the convenience of second-floor laundry.
The finished lower level adds even more living space—perfect for a family room, home office, fitness area, or recreation zone—and includes walkout access to the rear yard through sliding glass doors. A generously sized unfinished area provides excellent dry storage and houses all utilities.
This home offers the ideal blend of natural beauty and everyday convenience, with quick access to major routes including 202 and the PA Turnpike. For added peace of mind, the seller is including a one-year home warranty through America’s Preferred Home Warranty.
Showings begin the day after Thanksgiving. Contact your agent to schedule a private tour—or join us at one of our open houses this weekend.
Listing Agent
(215) 341-9212 e_cornely@yahoo.com Keller Williams Realty Group License #RS361859 Listed on: 11/24/2025

Open House Schedule
-
Saturday, November 29, 202510:00 am to 1:00 pm11/29/2025 10:00:00 AM +00:0011/29/2025 1:00:00 PM +00:00Hosted by John CornelyAdd to Calendar
-
Sunday, November 30, 202511:00 am to 1:00 pm11/30/2025 11:00:00 AM +00:0011/30/2025 1:00:00 PM +00:00Hosted by Scott BensonAdd to Calendar
Townhouse Details
Home Type
- Townhome
Est. Annual Taxes
- $5,332
Year Built
- Built in 1994
Lot Details
- 2,000 Sq Ft Lot
- Cul-De-Sac
- Property is in excellent condition
HOA Fees
- $313 Monthly HOA Fees
Home Design
- Colonial Architecture
- Traditional Architecture
- Architectural Shingle Roof
- Vinyl Siding
- Concrete Perimeter Foundation
Interior Spaces
- Property has 2 Levels
- 1 Fireplace
- Family Room
- Living Room
- Dining Room
- Wall to Wall Carpet
- Basement Fills Entire Space Under The House
Kitchen
- Eat-In Kitchen
- Dishwasher
Bedrooms and Bathrooms
- 3 Bedrooms
- En-Suite Bathroom
Laundry
- Laundry on upper level
- Dryer
- Washer
Parking
- 2 Open Parking Spaces
- 2 Parking Spaces
- Parking Lot
- 2 Assigned Parking Spaces
Outdoor Features
- Deck
Utilities
- Central Heating and Cooling System
- Natural Gas Water Heater
Listing and Financial Details
- Coming Soon on 11/28/25
- Tax Lot 0209
- Assessor Parcel Number 32-03Q-0209
Community Details
Overview
- $2,000 Capital Contribution Fee
- Association fees include common area maintenance, exterior building maintenance, lawn maintenance, snow removal, trash, pool(s), health club
- Marsh Harbour Community Association
- Marsh Harbour Subdivision
- Property Manager
Amenities
- Clubhouse
Recreation
- Tennis Courts
- Community Pool
Pet Policy
- Limit on the number of pets
Map
Home Values in the Area
Average Home Value in this Area
Tax History
| Year | Tax Paid | Tax Assessment Tax Assessment Total Assessment is a certain percentage of the fair market value that is determined by local assessors to be the total taxable value of land and additions on the property. | Land | Improvement |
|---|---|---|---|---|
| 2025 | $4,917 | $139,920 | $34,920 | $105,000 |
| 2024 | $4,917 | $139,920 | $34,920 | $105,000 |
| 2023 | $4,777 | $139,920 | $34,920 | $105,000 |
| 2022 | $4,661 | $139,920 | $34,920 | $105,000 |
| 2021 | $4,539 | $138,510 | $34,920 | $103,590 |
| 2020 | $4,513 | $138,510 | $34,920 | $103,590 |
| 2019 | $4,513 | $138,510 | $34,920 | $103,590 |
| 2018 | $4,513 | $138,510 | $34,920 | $103,590 |
| 2017 | $4,513 | $138,510 | $34,920 | $103,590 |
| 2016 | $4,407 | $138,510 | $34,920 | $103,590 |
| 2015 | $4,407 | $138,510 | $34,920 | $103,590 |
| 2014 | $4,407 | $138,510 | $34,920 | $103,590 |
Purchase History
| Date | Type | Sale Price | Title Company |
|---|---|---|---|
| Deed | $250,000 | None Available | |
| Deed | $180,000 | -- | |
| Deed | $149,385 | -- |
Mortgage History
| Date | Status | Loan Amount | Loan Type |
|---|---|---|---|
| Open | $245,471 | FHA | |
| Previous Owner | $185,000 | No Value Available | |
| Previous Owner | $141,900 | No Value Available |
Source: Bright MLS
MLS Number: PACT2114004
APN: 32-03Q-0209.0000
- 913 Harbour Ridge Ln
- 406 Harbour Ridge Ln
- 520 Larkins Bridge Dr
- 104 Bill of Rights Ln
- 627 Appaloosa Rd Unit 251
- 59 Lila Ln
- 520 Trifecta Rd Unit 281
- The Birch Plan at Preserve at Marsh Creek
- The Henley Plan at Preserve at Marsh Creek
- The Charter Plan at Preserve at Marsh Creek
- The Shannon Plan at Preserve at Marsh Creek
- 516 Trifecta Rd Unit 279
- 532 Trifecta Rd Unit 287
- 509 Trifecta Rd Unit 371
- 509 Trifecta Rd
- 507 Trifecta Rd Unit 372
- 507 Trifecta Rd
- 482 Mustang Rd Unit 359
- 503 Trifecta Rd Unit 374
- 543 Trifecta Rd Unit 327
- 109 Driftwood Ln
- 63 Lila Ln
- 12 Sassafras Ln
- 494 Wharton Blvd
- 625 Pennsylvania Dr
- 780 Constitution Dr Unit 300
- 69 Granite Ln Unit 6
- 63 Granite Ln Unit 2
- 284 Flagstone Rd Unit 5
- 1310 Creek Rd
- 352 Dawson Place
- 494 Wharton Blvd
- 1403 Hampshire Ln
- 684 Churchill Rd
- 913 S Severgn Dr
- 300 Winding Way Unit B4
- 500 Campbell Cir Unit H17
- 500 Campbell Cir Unit H-18
- 240 Windgate Dr
- 1006 Asmore Way Unit 1006
