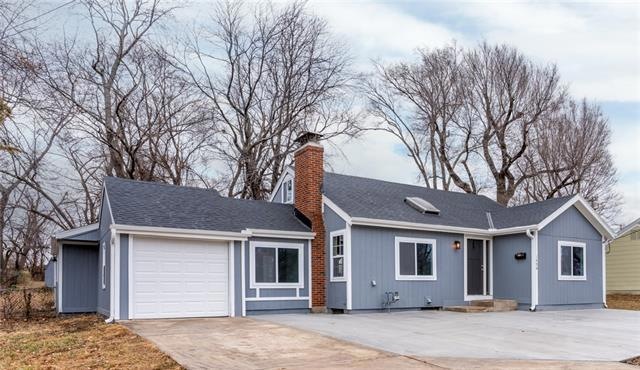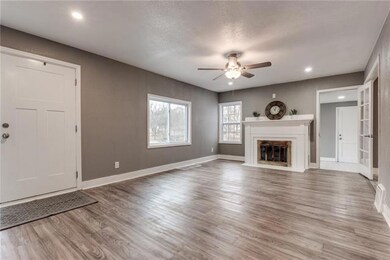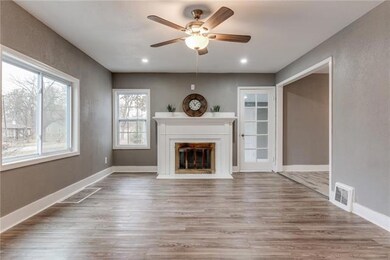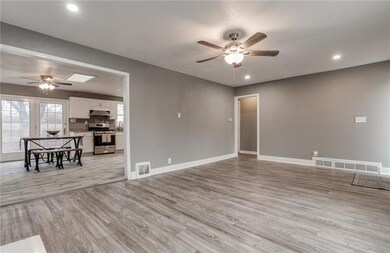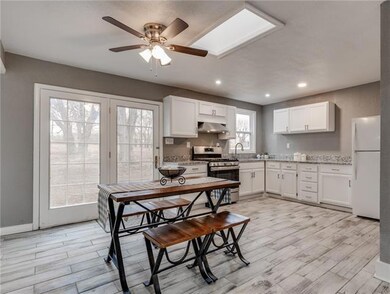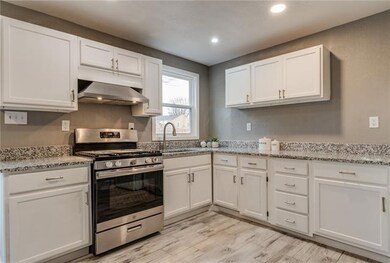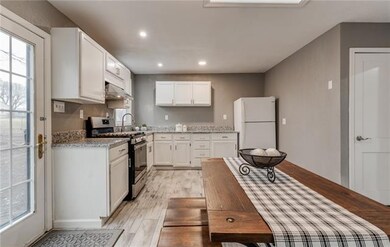
1406 High Grove Rd Grandview, MO 64030
Highlights
- 25,883 Sq Ft lot
- No HOA
- 1 Car Attached Garage
- Ranch Style House
- Enclosed patio or porch
- Eat-In Kitchen
About This Home
As of March 2023Amazing remodeled and updated home! NEW siding, roof, windows, kitchen, bathrooms, extended patio, doors, garage door, carpet, flooring, paint and so much more! Updated plumbing, electrical, lighting, appliances...just to name a few. Adorable attic finished for extra living space! Home has second living room area, office/bonus/non-conforming bedroom space, formal dining, two bedrooms and two full baths. Two skylights added for additional natural light! Fenced yard. Extended patio added for extra parking or entertaining space. AMAZING TREED LOT - OVER 1/2 ACRE! Shed in back stays with home. Great location. FANTASTIC home with nothing to do but move in!
Last Agent to Sell the Property
ReeceNichols -Johnson County W License #SP00232510 Listed on: 12/10/2022

Home Details
Home Type
- Single Family
Est. Annual Taxes
- $1,369
Year Built
- Built in 1947
Lot Details
- 0.59 Acre Lot
- Aluminum or Metal Fence
- Many Trees
Parking
- 1 Car Attached Garage
Home Design
- Ranch Style House
- Traditional Architecture
- Frame Construction
- Composition Roof
Interior Spaces
- 1,747 Sq Ft Home
- Living Room with Fireplace
- Unfinished Basement
- Laundry in Basement
Kitchen
- Eat-In Kitchen
- Gas Oven or Range
Bedrooms and Bathrooms
- 2 Bedrooms
- 2 Full Bathrooms
Schools
- Conn-West Elementary School
- Grandview High School
Additional Features
- Enclosed patio or porch
- City Lot
- Forced Air Heating and Cooling System
Community Details
- No Home Owners Association
- Shelton's Add Subdivision
Listing and Financial Details
- Assessor Parcel Number 64-840-20-11-00-0-00-000
Ownership History
Purchase Details
Home Financials for this Owner
Home Financials are based on the most recent Mortgage that was taken out on this home.Purchase Details
Home Financials for this Owner
Home Financials are based on the most recent Mortgage that was taken out on this home.Purchase Details
Purchase Details
Similar Homes in the area
Home Values in the Area
Average Home Value in this Area
Purchase History
| Date | Type | Sale Price | Title Company |
|---|---|---|---|
| Warranty Deed | -- | Stewart Title Company | |
| Deed | -- | -- | |
| Interfamily Deed Transfer | -- | -- | |
| Interfamily Deed Transfer | -- | -- |
Mortgage History
| Date | Status | Loan Amount | Loan Type |
|---|---|---|---|
| Open | $216,500 | No Value Available |
Property History
| Date | Event | Price | Change | Sq Ft Price |
|---|---|---|---|---|
| 03/16/2023 03/16/23 | Sold | -- | -- | -- |
| 01/30/2023 01/30/23 | Pending | -- | -- | -- |
| 01/23/2023 01/23/23 | Price Changed | $239,000 | -4.4% | $137 / Sq Ft |
| 12/10/2022 12/10/22 | For Sale | $249,900 | +81.1% | $143 / Sq Ft |
| 09/08/2022 09/08/22 | Sold | -- | -- | -- |
| 08/26/2022 08/26/22 | Pending | -- | -- | -- |
| 08/19/2022 08/19/22 | For Sale | $138,000 | -- | $128 / Sq Ft |
Tax History Compared to Growth
Tax History
| Year | Tax Paid | Tax Assessment Tax Assessment Total Assessment is a certain percentage of the fair market value that is determined by local assessors to be the total taxable value of land and additions on the property. | Land | Improvement |
|---|---|---|---|---|
| 2024 | $3,037 | $38,000 | $14,550 | $23,450 |
| 2023 | $3,037 | $38,000 | $4,824 | $33,176 |
| 2022 | $1,650 | $15,960 | $5,463 | $10,497 |
| 2021 | $1,369 | $15,960 | $5,463 | $10,497 |
| 2020 | $1,156 | $14,271 | $5,463 | $8,808 |
| 2019 | $1,115 | $14,271 | $5,463 | $8,808 |
| 2018 | $873 | $10,398 | $1,979 | $8,419 |
| 2017 | $808 | $10,398 | $1,979 | $8,419 |
| 2016 | $808 | $9,425 | $2,959 | $6,466 |
| 2014 | $803 | $9,240 | $2,901 | $6,339 |
Agents Affiliated with this Home
-
Trish Pfanstiel

Seller's Agent in 2023
Trish Pfanstiel
ReeceNichols -Johnson County W
(913) 940-7963
2 in this area
91 Total Sales
-
Ron Yartz
R
Buyer's Agent in 2023
Ron Yartz
BHG Kansas City Homes
(913) 486-4238
1 in this area
76 Total Sales
-
Terri Wilson

Seller's Agent in 2022
Terri Wilson
Chartwell Realty LLC
(816) 560-4035
1 in this area
62 Total Sales
Map
Source: Heartland MLS
MLS Number: 2414939
APN: 64-840-20-11-00-0-00-000
- 13010 13th St
- 14925 S U S 71 Hwy
- 1008 Dewey St
- 1402 Goode Ave
- 13315 10th St
- 6208 E 129th St
- 504 Pinkston St
- 12912 Beacon Ave
- 13019 5th St
- 1313 Skyline Dr
- 13424 Parker Ave
- 1903 Highgrove Rd
- 5925 E 127th St
- 13119 Fuller Ave
- 13213 5th St
- 4413 E 135th St
- 13500 Spring St
- 6506 Yorkshire Ct
- 12217 Bennington Ave
- 4718 E 135th Ct
