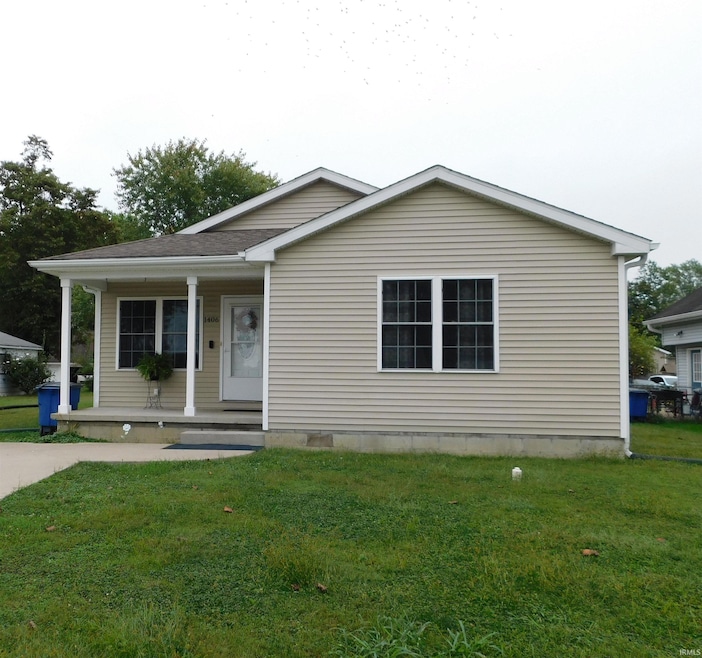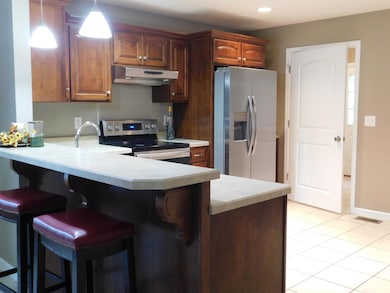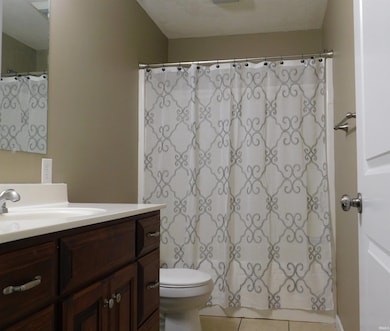1406 Hillcrest Rd Bedford, IN 47421
Estimated payment $1,367/month
Total Views
31,378
3
Beds
2
Baths
1,396
Sq Ft
$150
Price per Sq Ft
Highlights
- Primary Bedroom Suite
- Breakfast Bar
- Level Lot
- Ranch Style House
- Forced Air Heating and Cooling System
About This Home
MOVE RIGHT IN! IMMEDIATE POSSESSION. Close to grocery, shopping, restaurants & schools. Open Concept. Large bedroom with bath & "HUGE" walk in closet, the other 2 bedrooms are spacious! Open Concept living room, kitchen with lots of cabinet space & pantry. Large laundry room going to the back yard. Large shed
Listing Agent
Keach & Grove Real Estate, LLC Brokerage Email: maest.clair@yahoo.com Listed on: 06/04/2025
Home Details
Home Type
- Single Family
Est. Annual Taxes
- $3,108
Year Built
- Built in 2011
Lot Details
- 7,492 Sq Ft Lot
- Lot Dimensions are 50x15
- Level Lot
- Property is zoned R-1 Single-Family Residence District
Home Design
- Ranch Style House
- Vinyl Construction Material
Interior Spaces
- Crawl Space
- Electric Dryer Hookup
Kitchen
- Breakfast Bar
- Laminate Countertops
Bedrooms and Bathrooms
- 3 Bedrooms
- Primary Bedroom Suite
- 2 Full Bathrooms
Schools
- Parkview Elementary School
- Bedford Middle School
- Bedford-North Lawrence High School
Utilities
- Forced Air Heating and Cooling System
Listing and Financial Details
- Assessor Parcel Number 47-06-15-405-003.000-010
Map
Create a Home Valuation Report for This Property
The Home Valuation Report is an in-depth analysis detailing your home's value as well as a comparison with similar homes in the area
Home Values in the Area
Average Home Value in this Area
Tax History
| Year | Tax Paid | Tax Assessment Tax Assessment Total Assessment is a certain percentage of the fair market value that is determined by local assessors to be the total taxable value of land and additions on the property. | Land | Improvement |
|---|---|---|---|---|
| 2024 | $3,102 | $153,800 | $8,600 | $145,200 |
| 2023 | $2,867 | $142,000 | $8,300 | $133,700 |
| 2022 | $2,723 | $134,800 | $8,000 | $126,800 |
| 2021 | $2,463 | $122,000 | $7,600 | $114,400 |
| 2020 | $1,211 | $116,500 | $7,300 | $109,200 |
| 2019 | $1,161 | $111,700 | $7,000 | $104,700 |
| 2018 | $1,155 | $110,900 | $6,900 | $104,000 |
| 2017 | $1,122 | $107,800 | $6,800 | $101,000 |
| 2016 | $1,126 | $108,000 | $6,800 | $101,200 |
| 2014 | $1,110 | $106,600 | $6,800 | $99,800 |
Source: Public Records
Property History
| Date | Event | Price | List to Sale | Price per Sq Ft |
|---|---|---|---|---|
| 10/27/2025 10/27/25 | Price Changed | $209,900 | -2.3% | $150 / Sq Ft |
| 06/04/2025 06/04/25 | For Sale | $214,900 | -- | $154 / Sq Ft |
Source: Indiana Regional MLS
Purchase History
| Date | Type | Sale Price | Title Company |
|---|---|---|---|
| Warranty Deed | $115,000 | Thomas Title Company Inc |
Source: Public Records
Source: Indiana Regional MLS
MLS Number: 202521084
APN: 47-06-15-405-003.000-010
Nearby Homes
- 2511 Q St
- 525 Q St
- 2017 29th St
- 406 E 17th St Unit A
- 5865 S Fairfax Rd
- 5898 S Rogers St
- 4820 S Old State Road 37
- 541 E Cardinal Glen Dr
- 657 E Heather Dr
- 3878 S Bushmill Dr
- 158 E Willow Ct
- 3809 S Sare Rd
- 1462 W Rockcrest Dr
- 3296 Walnut Springs Dr
- 3400 S Sare Rd
- 3410 S Oaklawn Cir
- 2647 E Olson Dr
- 805 E Sherwood Hills Dr
- 3105 S Sare Rd
- 795 E Sherwood Hills Dr







